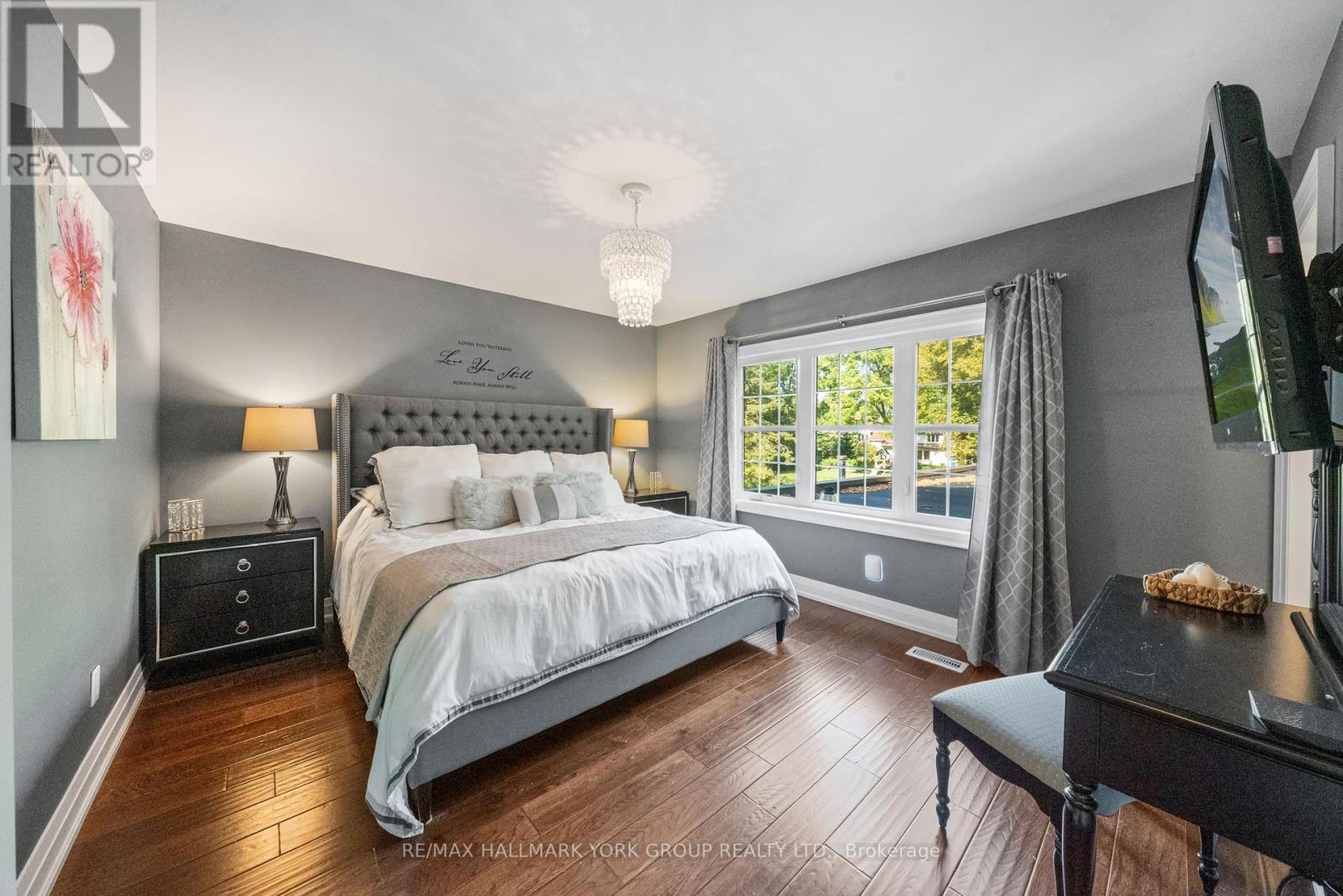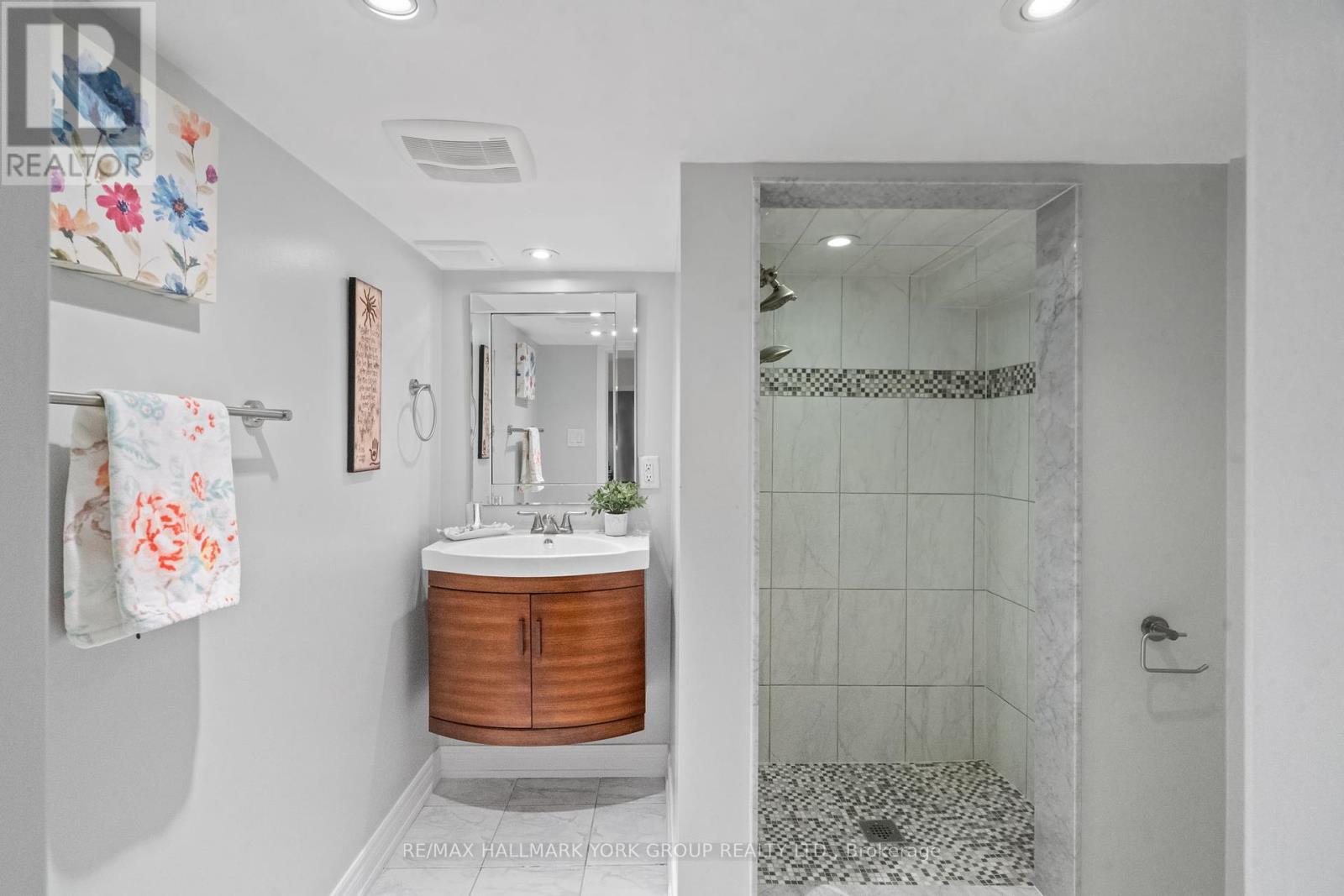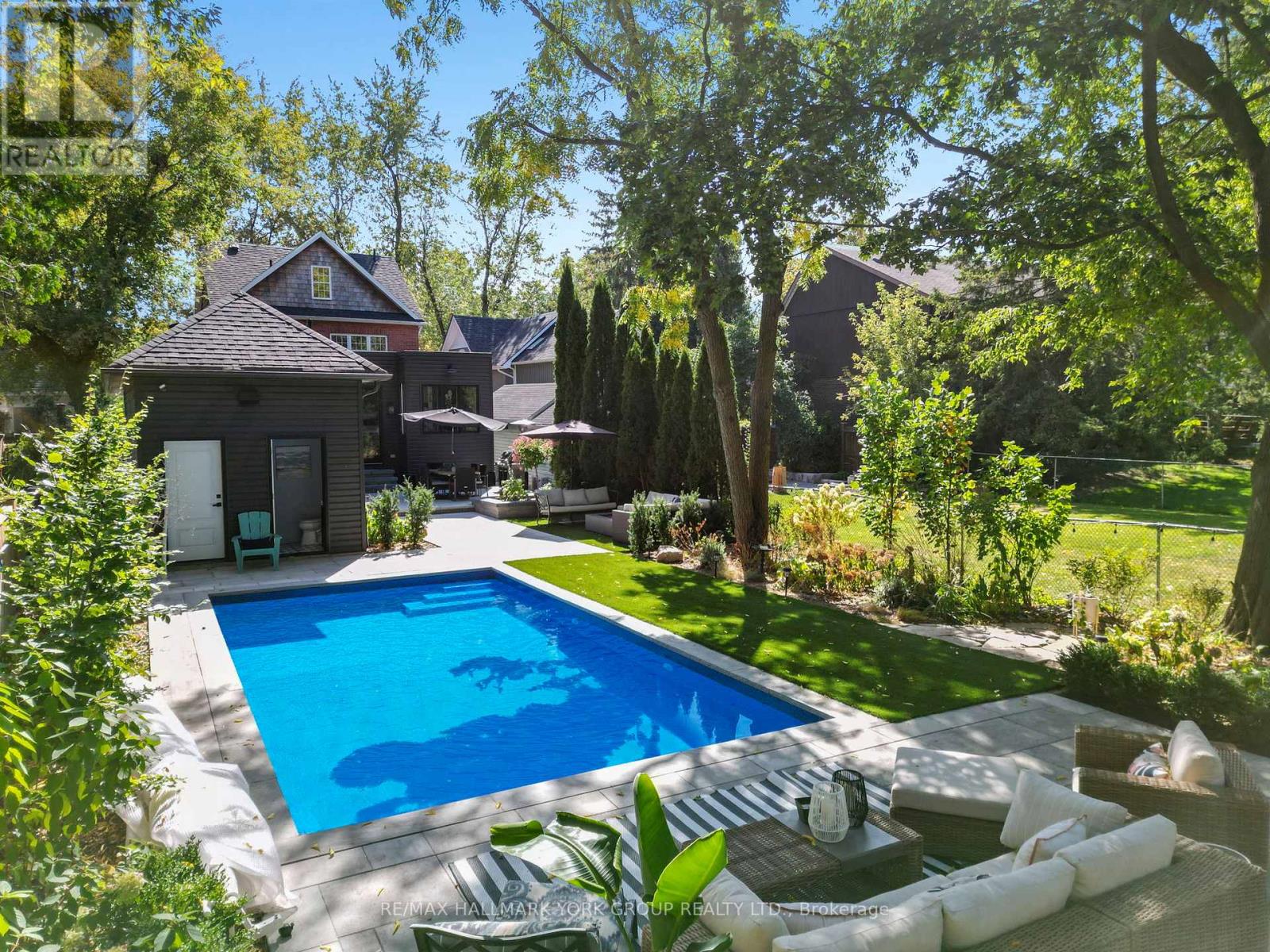119 Richmond Street Richmond Hill (Mill Pond), Ontario L4C 3Y6
$2,499,999
Welcome to your dream family home! Located in the sought-after Mill Pond Community, this spacious residence has been enhanced with a new addition including det garage & workshop (2022) and offers a perfect blend of comfort and luxury. At the heart of the home is a chef's kitchen, featuring a sunny breakfast nook, a 14 ft custom island with a farmhouse sink, and high-end appliances that make it a culinary enthusiast's paradise. The family room provides a cozy space with a gas fireplace, built-in bookcases, sliding glass doors to a private backyard, and a skylight that fills the area with natural light. The primary suite is a tranquil retreat with a 3-piece ensuite bath and a walk-in closet. With three additional bedrooms and a flexible loft area, this home adapts to your family's needs. The property also boasts a finished basement with some heated floors , a separate entrance, and ample storage, plus a stunning inground saltwater swimming pool (2022), and a 40 x 232 ft fenced-in yard for endless outdoor enjoyment. **** EXTRAS **** Existing Pool & Equip-Play Structure-Natural Gas BBQ Hook-Up- Existing Sonos, Security & Lutron Light Systems-Commercial Grade Wifi-Concrete Basket Ball Pad-12 x 20 Ft Workshop W/Hydro-Drive Shed-Det 1 Car Garage-GDO & Remotes, EV Outlet. (id:58043)
Property Details
| MLS® Number | N9345385 |
| Property Type | Single Family |
| Community Name | Mill Pond |
| AmenitiesNearBy | Hospital, Park, Public Transit, Schools |
| EquipmentType | Water Heater - Gas |
| Features | Sump Pump |
| ParkingSpaceTotal | 9 |
| PoolType | Inground Pool |
| RentalEquipmentType | Water Heater - Gas |
| Structure | Patio(s), Porch, Drive Shed, Workshop |
Building
| BathroomTotal | 5 |
| BedroomsAboveGround | 4 |
| BedroomsTotal | 4 |
| Amenities | Fireplace(s) |
| Appliances | Central Vacuum, Garage Door Opener Remote(s), Dishwasher, Dryer, Freezer, Refrigerator, Stove, Two Washers |
| BasementDevelopment | Finished |
| BasementFeatures | Separate Entrance |
| BasementType | N/a (finished) |
| ConstructionStyleAttachment | Detached |
| CoolingType | Central Air Conditioning |
| ExteriorFinish | Brick, Vinyl Siding |
| FireplacePresent | Yes |
| FireplaceTotal | 2 |
| FlooringType | Hardwood |
| FoundationType | Insulated Concrete Forms, Block |
| HalfBathTotal | 2 |
| HeatingFuel | Natural Gas |
| HeatingType | Forced Air |
| StoriesTotal | 3 |
| Type | House |
| UtilityWater | Municipal Water |
Parking
| Detached Garage |
Land
| Acreage | No |
| FenceType | Fenced Yard |
| LandAmenities | Hospital, Park, Public Transit, Schools |
| LandscapeFeatures | Landscaped |
| Sewer | Sanitary Sewer |
| SizeDepth | 232 Ft ,1 In |
| SizeFrontage | 40 Ft |
| SizeIrregular | 40.05 X 232.09 Ft ; 40.05x232.09x40.08x232.40 Ft As Per Geo |
| SizeTotalText | 40.05 X 232.09 Ft ; 40.05x232.09x40.08x232.40 Ft As Per Geo |
| SurfaceWater | Lake/pond |
Rooms
| Level | Type | Length | Width | Dimensions |
|---|---|---|---|---|
| Second Level | Primary Bedroom | 4.48 m | 3.72 m | 4.48 m x 3.72 m |
| Second Level | Bedroom 2 | 3.87 m | 3.45 m | 3.87 m x 3.45 m |
| Second Level | Bedroom 3 | 3.67 m | 3.36 m | 3.67 m x 3.36 m |
| Third Level | Loft | 6.44 m | 4.23 m | 6.44 m x 4.23 m |
| Third Level | Bedroom 4 | 4.2 m | 3.46 m | 4.2 m x 3.46 m |
| Basement | Recreational, Games Room | 9.2 m | 6.41 m | 9.2 m x 6.41 m |
| Main Level | Living Room | 4.7 m | 3.39 m | 4.7 m x 3.39 m |
| Main Level | Dining Room | 3.46 m | 3.42 m | 3.46 m x 3.42 m |
| Main Level | Office | 3.44 m | 3.39 m | 3.44 m x 3.39 m |
| Main Level | Kitchen | 6.12 m | 4.92 m | 6.12 m x 4.92 m |
| Main Level | Eating Area | 4.35 m | 3.39 m | 4.35 m x 3.39 m |
| Main Level | Family Room | 4.56 m | 2.87 m | 4.56 m x 2.87 m |
https://www.realtor.ca/real-estate/27404261/119-richmond-street-richmond-hill-mill-pond-mill-pond
Interested?
Contact us for more information
Claudia Reale
Broker











































