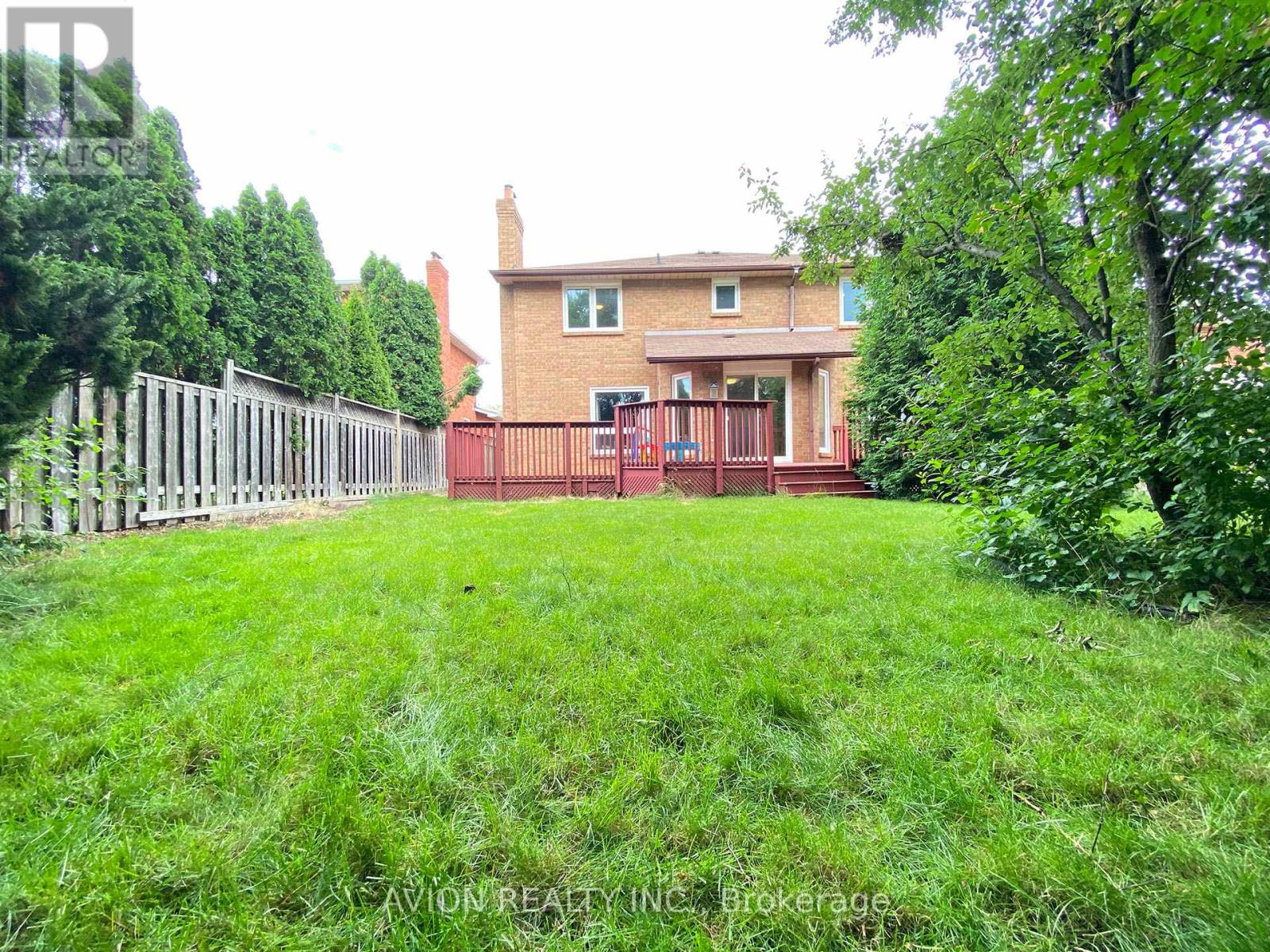1192 Thoresby Drive Oakville, Ontario L6J 7K3
$4,800 Monthly
Bright 4 Bedrooms Plus one office on the main floor, 3000 sq ft + Finished Basement. Hardwood Floors Throughout, Four Generous Size Bedrooms. An Amazing Master Bedroom With Large En-Suite And Exquisite Walk In Closet.newly renovated two bathrooms 2021 on second floor. Recently Modern Upgraded Kitchen with spacious Eat-In area, Oak Stairs. All Appliances have Been Replaced at 2021.All windows,front door, furnace and water tank (owned) were replaced at 2022. Entertainment Size Backyard.Conveniently located near Clarkson Go, QEW/403, and shopping centers like Costco, Metro, and LCBO. Top Ranked public (Oakville Trafalgar High School and James W Hill public school) and Catholic schools are also nearby. Ready for move-in experience a wonderful lifestyle! AAA tenant only! Tenant Pays Tenant Insurance & All Utilities. (id:58043)
Property Details
| MLS® Number | W12183980 |
| Property Type | Single Family |
| Neigbourhood | Clearview |
| Community Name | 1004 - CV Clearview |
| Features | Carpet Free |
| Parking Space Total | 4 |
Building
| Bathroom Total | 4 |
| Bedrooms Above Ground | 4 |
| Bedrooms Below Ground | 1 |
| Bedrooms Total | 5 |
| Basement Development | Finished |
| Basement Type | N/a (finished) |
| Construction Style Attachment | Detached |
| Cooling Type | Central Air Conditioning |
| Exterior Finish | Brick |
| Fireplace Present | Yes |
| Fireplace Total | 1 |
| Foundation Type | Poured Concrete |
| Half Bath Total | 1 |
| Heating Fuel | Natural Gas |
| Heating Type | Forced Air |
| Stories Total | 2 |
| Size Interior | 2,500 - 3,000 Ft2 |
| Type | House |
| Utility Water | Municipal Water |
Parking
| Attached Garage | |
| Garage |
Land
| Acreage | No |
| Sewer | Sanitary Sewer |
Rooms
| Level | Type | Length | Width | Dimensions |
|---|---|---|---|---|
| Second Level | Bedroom | 5.79 m | 3.56 m | 5.79 m x 3.56 m |
| Second Level | Sitting Room | 3.75 m | 2.81 m | 3.75 m x 2.81 m |
| Second Level | Bedroom 2 | 4.41 m | 3.56 m | 4.41 m x 3.56 m |
| Second Level | Bedroom 3 | 4.36 m | 3.56 m | 4.36 m x 3.56 m |
| Second Level | Bedroom 4 | 3.69 m | 3.56 m | 3.69 m x 3.56 m |
| Ground Level | Eating Area | 3.74 m | 3.5 m | 3.74 m x 3.5 m |
| Ground Level | Living Room | 5.49 m | 3.5 m | 5.49 m x 3.5 m |
| Ground Level | Dining Room | 4.3 m | 3.5 m | 4.3 m x 3.5 m |
| Ground Level | Office | 2.74 m | 3.5 m | 2.74 m x 3.5 m |
| Ground Level | Family Room | 4.91 m | 3.5 m | 4.91 m x 3.5 m |
| Ground Level | Kitchen | 3.63 m | 2.78 m | 3.63 m x 2.78 m |
Contact Us
Contact us for more information
Jane Wang
Salesperson
50 Acadia Ave #130
Markham, Ontario L3R 0B3
(647) 518-5728



























