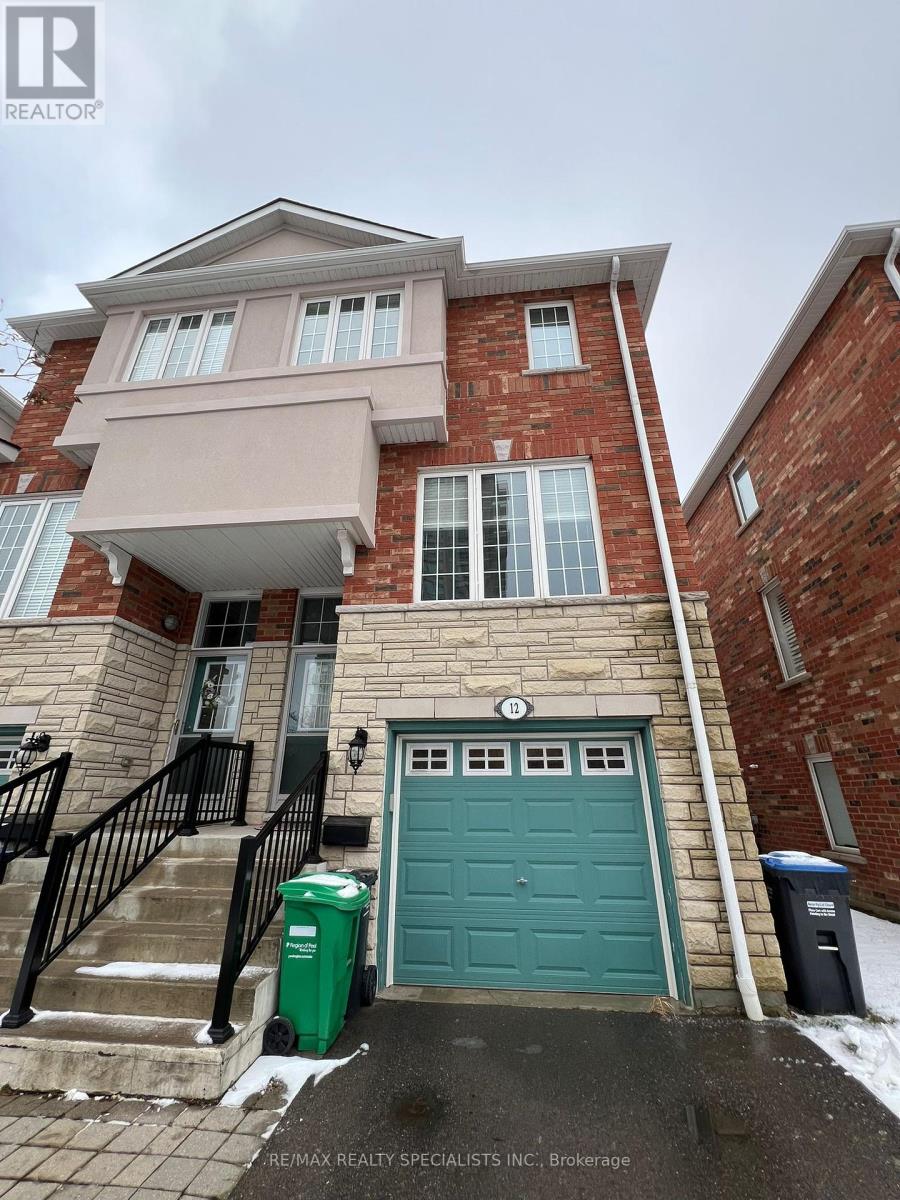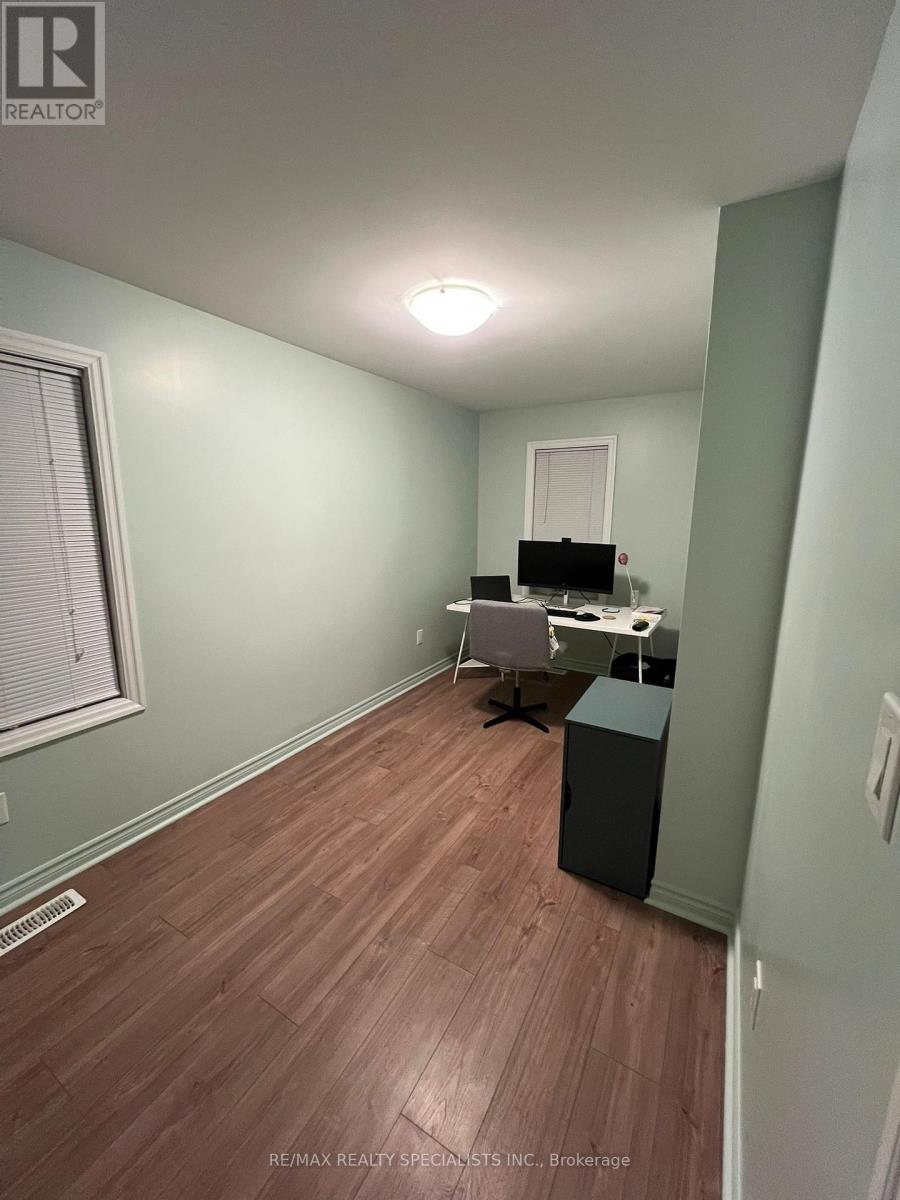12 - 1355 Rathburn Road E Mississauga, Ontario L4W 5R5
$3,450 Monthly
Stunning corner-unit townhouse for Rent, offering the feel of a semi-detached home! This bright and spacious home features a modern open-concept living area, a sleek kitchen, and 3 generously sized bedrooms. The walk-out basement opens directly to the yard, perfect for family gatherings. Enjoy the convenience of a large family room with direct garage access. Located in the top-ranked Burnhamthorpe PS school district. Walking distance to shops, with easy transit access (1 bus to Kipling TTC) and quick highway connections. An ideal family home in a super-convenient location. Dont miss this gem! **** EXTRAS **** Ss Appliances: Fridge, Stove, Dishwasher And Microwave, Washer & Dryer, All Elf's, All Window Blinds, Gdo W/Remote (id:58043)
Property Details
| MLS® Number | W11911710 |
| Property Type | Single Family |
| Neigbourhood | Rathwood |
| Community Name | Rathwood |
| CommunityFeatures | Pets Not Allowed |
| ParkingSpaceTotal | 2 |
Building
| BathroomTotal | 3 |
| BedroomsAboveGround | 3 |
| BedroomsTotal | 3 |
| BasementDevelopment | Finished |
| BasementType | N/a (finished) |
| CoolingType | Central Air Conditioning |
| ExteriorFinish | Brick, Concrete |
| FlooringType | Laminate, Ceramic |
| HalfBathTotal | 1 |
| HeatingFuel | Natural Gas |
| HeatingType | Forced Air |
| StoriesTotal | 3 |
| SizeInterior | 1799.9852 - 1998.983 Sqft |
| Type | Row / Townhouse |
Parking
| Attached Garage |
Land
| Acreage | No |
Rooms
| Level | Type | Length | Width | Dimensions |
|---|---|---|---|---|
| Second Level | Primary Bedroom | 4.08 m | 3.99 m | 4.08 m x 3.99 m |
| Second Level | Bedroom 2 | 2.19 m | 5.02 m | 2.19 m x 5.02 m |
| Second Level | Bedroom 3 | 2.46 m | 4.26 m | 2.46 m x 4.26 m |
| Lower Level | Recreational, Games Room | 4.78 m | 4.81 m | 4.78 m x 4.81 m |
| Main Level | Living Room | 3.68 m | 4.78 m | 3.68 m x 4.78 m |
| Main Level | Dining Room | 3.68 m | 2.16 m | 3.68 m x 2.16 m |
| Main Level | Kitchen | 2.8 m | 3.38 m | 2.8 m x 3.38 m |
| Main Level | Eating Area | 4.78 m | 2.77 m | 4.78 m x 2.77 m |
https://www.realtor.ca/real-estate/27775771/12-1355-rathburn-road-e-mississauga-rathwood-rathwood
Interested?
Contact us for more information
Akanksha Paliwal
Salesperson
4310 Sherwoodtowne Blvd 200a
Mississauga, Ontario L4Z 4C4

























