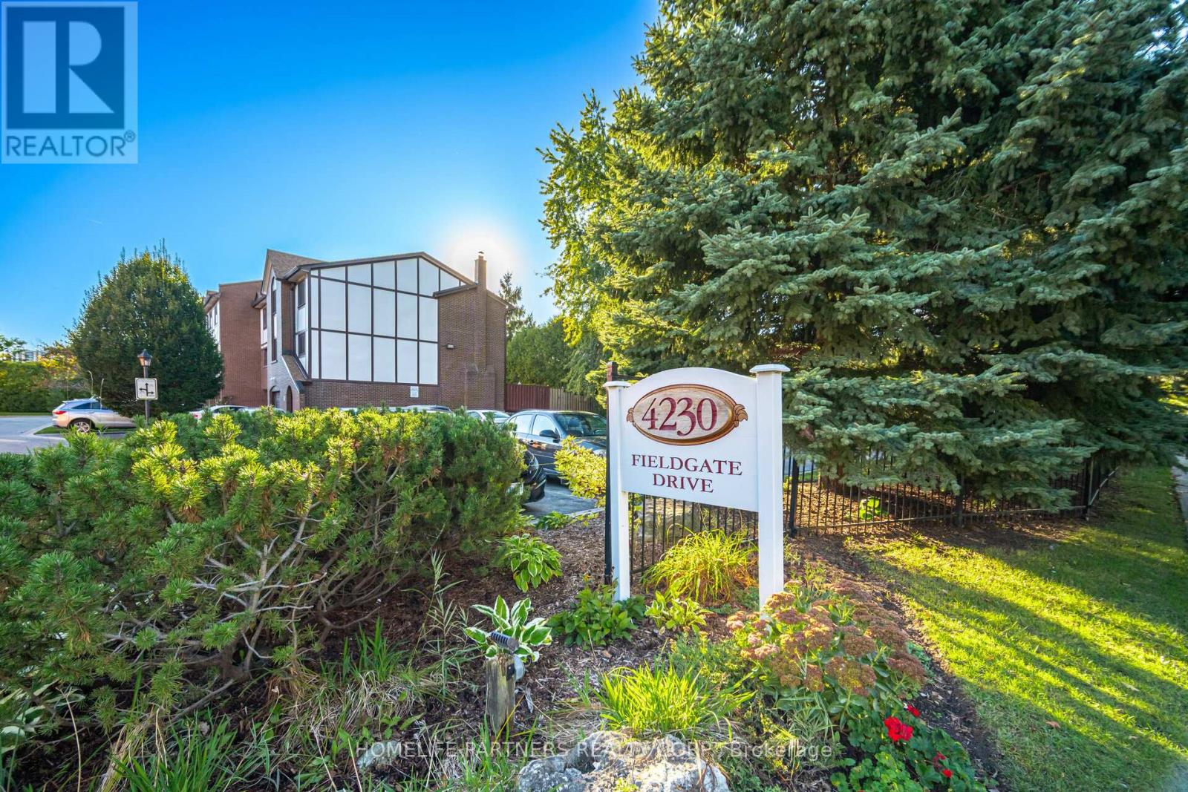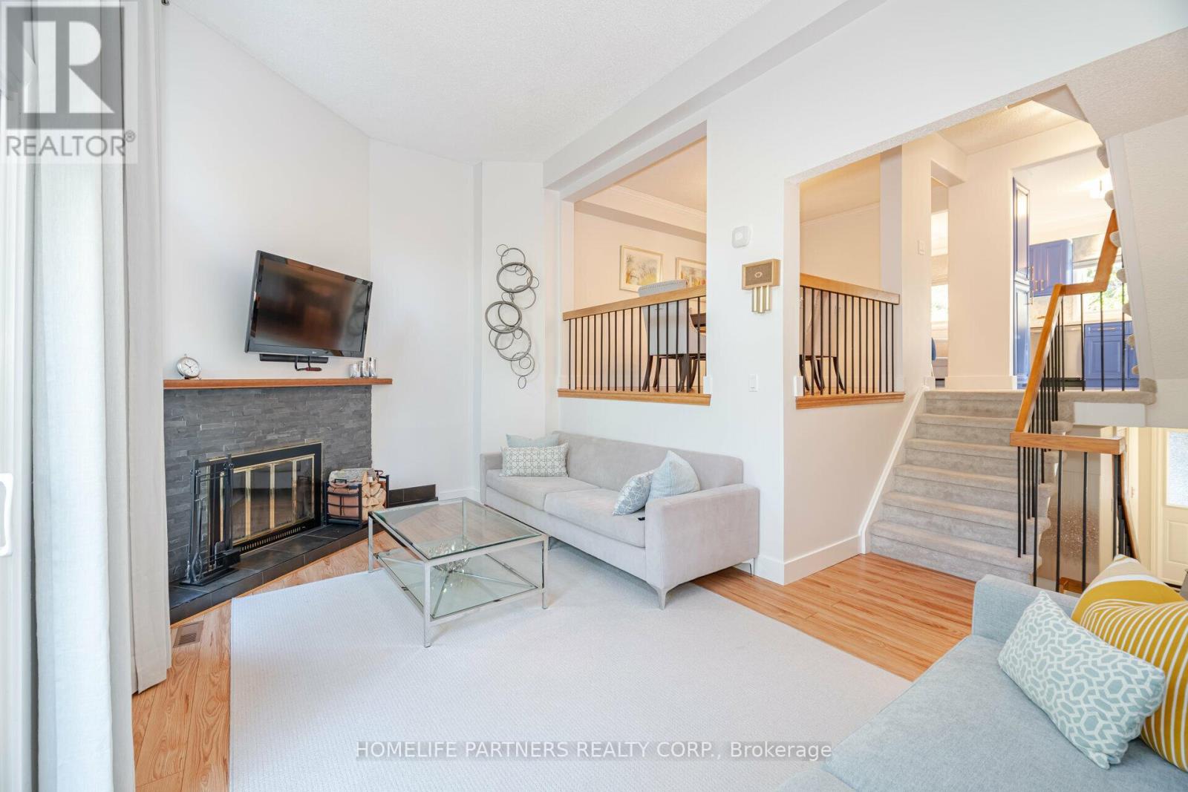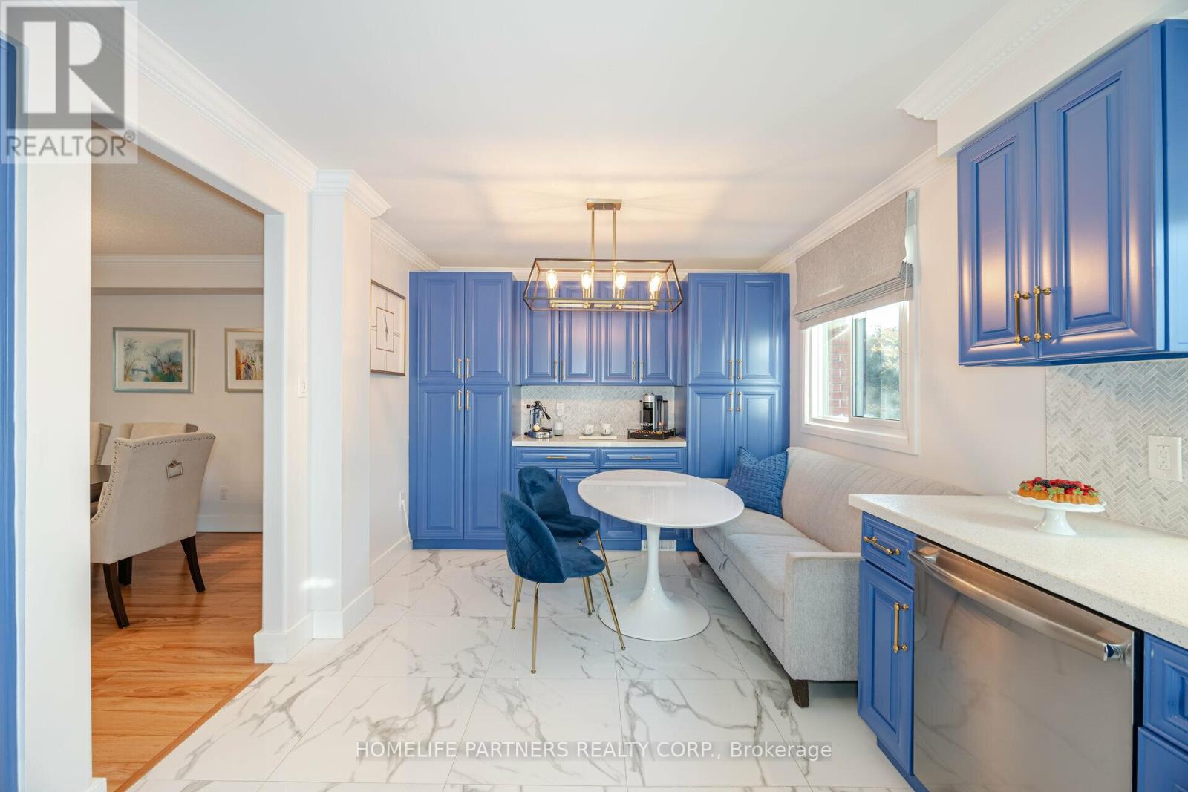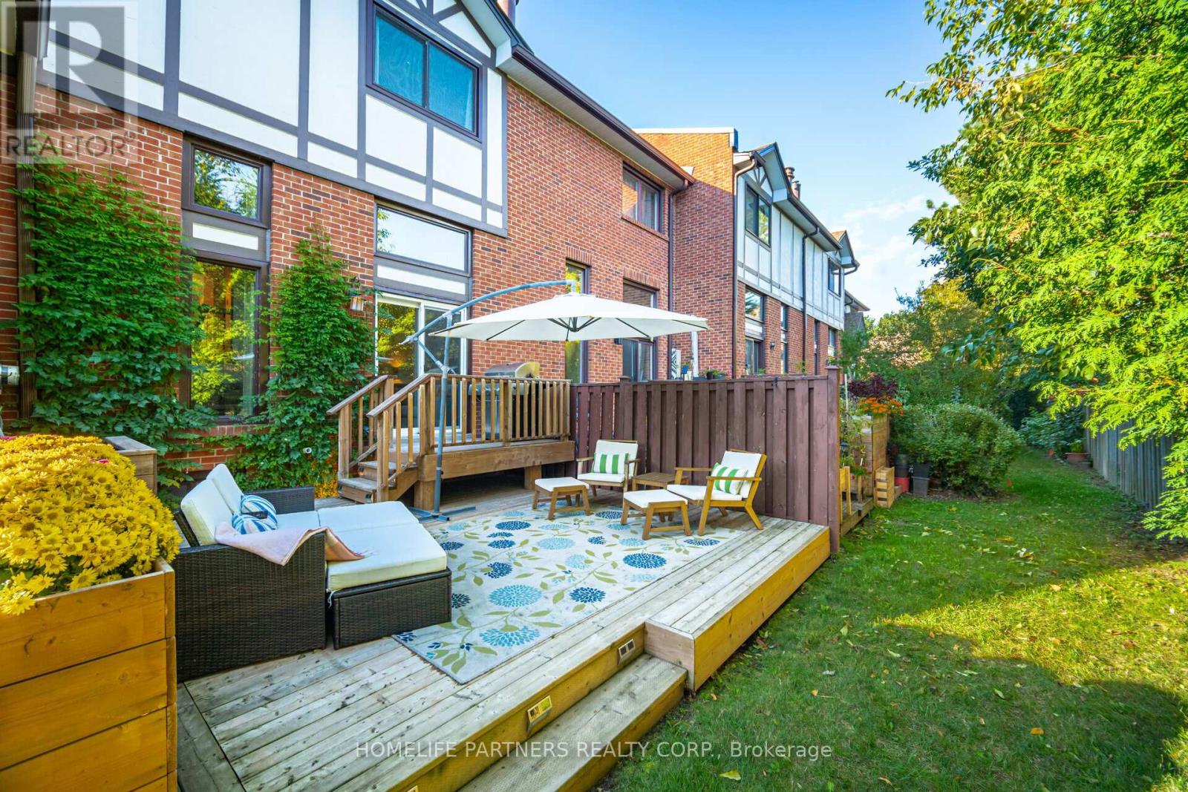12 - 4230 Fieldgate Drive Mississauga, Ontario L4W 2M5
$925,000Maintenance, Water, Common Area Maintenance, Parking, Insurance
$599.19 Monthly
Maintenance, Water, Common Area Maintenance, Parking, Insurance
$599.19 MonthlyThis executive townhome is located in quiet and intimate complex offering approx. 1700sq.ft. of thoughtfully upgraded livable space. Upstairs, you'll find a warm and inviting primary bedroom complete with a walk-in closet and private ensuite, along with two spacious secondary bedrooms, each with generous closets and large sun-filled windows. The main and lower levels feature a rich and welcoming custom kitchen, spacious dining area, and comfortable living area. The elegant kitchen includes Rockwood Cabinetry with soft closing dovetail drawers, granite counters, herringbone backsplash, flat top stove, stainless steel appliances & custom Roman shades. The crown mouldings and high baseboards finish the spacious dining area perfectly, and the cozy living area boasts a cathedral ceiling, a wood burning fireplace, and a walk out to an oversized custom built deck, making it perfect for your personal retreat from the everyday or to entertain a lively family gathering. Modern conveniences such as energy-efficient appliances and Google Tech; (Google Home, Nest, Thermostat, Smoke Detectors, Doorbell) add ease to your everyday living. Located within walking distance to a top-rated elementary school, Sheridan Nurseries, Longo's Plaza, parks, trails, and more, this home offers the perfect balance of comfort and convenience for your family. **** EXTRAS **** Washer, Dryer, Refrigerator, Stove, Dishwasher, Microwave, Electrical Light Fixtures, Window Coverings, Google Nest Thermostat, Google Home, Google Doorbell, 2 Google Smoke Detectors, Furnace, A/C (id:58043)
Property Details
| MLS® Number | W9380279 |
| Property Type | Single Family |
| Neigbourhood | Rathwood |
| Community Name | Rathwood |
| AmenitiesNearBy | Schools, Public Transit, Park, Place Of Worship |
| CommunityFeatures | Pet Restrictions |
| Features | Cul-de-sac |
| ParkingSpaceTotal | 2 |
| Structure | Deck |
Building
| BathroomTotal | 3 |
| BedroomsAboveGround | 3 |
| BedroomsTotal | 3 |
| Amenities | Visitor Parking, Fireplace(s) |
| Appliances | Garage Door Opener Remote(s) |
| ArchitecturalStyle | Multi-level |
| BasementDevelopment | Finished |
| BasementType | N/a (finished) |
| CoolingType | Central Air Conditioning |
| ExteriorFinish | Brick, Wood |
| FireplacePresent | Yes |
| FireplaceTotal | 1 |
| FlooringType | Tile, Laminate |
| FoundationType | Concrete |
| HalfBathTotal | 2 |
| HeatingFuel | Natural Gas |
| HeatingType | Forced Air |
| SizeInterior | 1399.9886 - 1598.9864 Sqft |
| Type | Row / Townhouse |
Parking
| Garage |
Land
| Acreage | No |
| LandAmenities | Schools, Public Transit, Park, Place Of Worship |
Rooms
| Level | Type | Length | Width | Dimensions |
|---|---|---|---|---|
| Second Level | Kitchen | 5.48 m | 3.05 m | 5.48 m x 3.05 m |
| Second Level | Dining Room | 3.96 m | 3.05 m | 3.96 m x 3.05 m |
| Third Level | Primary Bedroom | 4.32 m | 3.48 m | 4.32 m x 3.48 m |
| Third Level | Bedroom 2 | 3.96 m | 2.56 m | 3.96 m x 2.56 m |
| Third Level | Bedroom 3 | 3.66 m | 2.87 m | 3.66 m x 2.87 m |
| Basement | Recreational, Games Room | 4.44 m | 3.48 m | 4.44 m x 3.48 m |
| Lower Level | Laundry Room | 3.2 m | 2.29 m | 3.2 m x 2.29 m |
| Main Level | Living Room | 5.48 m | 3.35 m | 5.48 m x 3.35 m |
| Ground Level | Foyer | Measurements not available |
https://www.realtor.ca/real-estate/27498482/12-4230-fieldgate-drive-mississauga-rathwood-rathwood
Interested?
Contact us for more information
Steven Simonetti
Broker of Record
3850 Steeles Ave West Unit 6
Vaughan, Ontario L4L 4Y6
Chris Kosalka
Broker
3850 Steeles Ave West Unit 6
Vaughan, Ontario L4L 4Y6








































