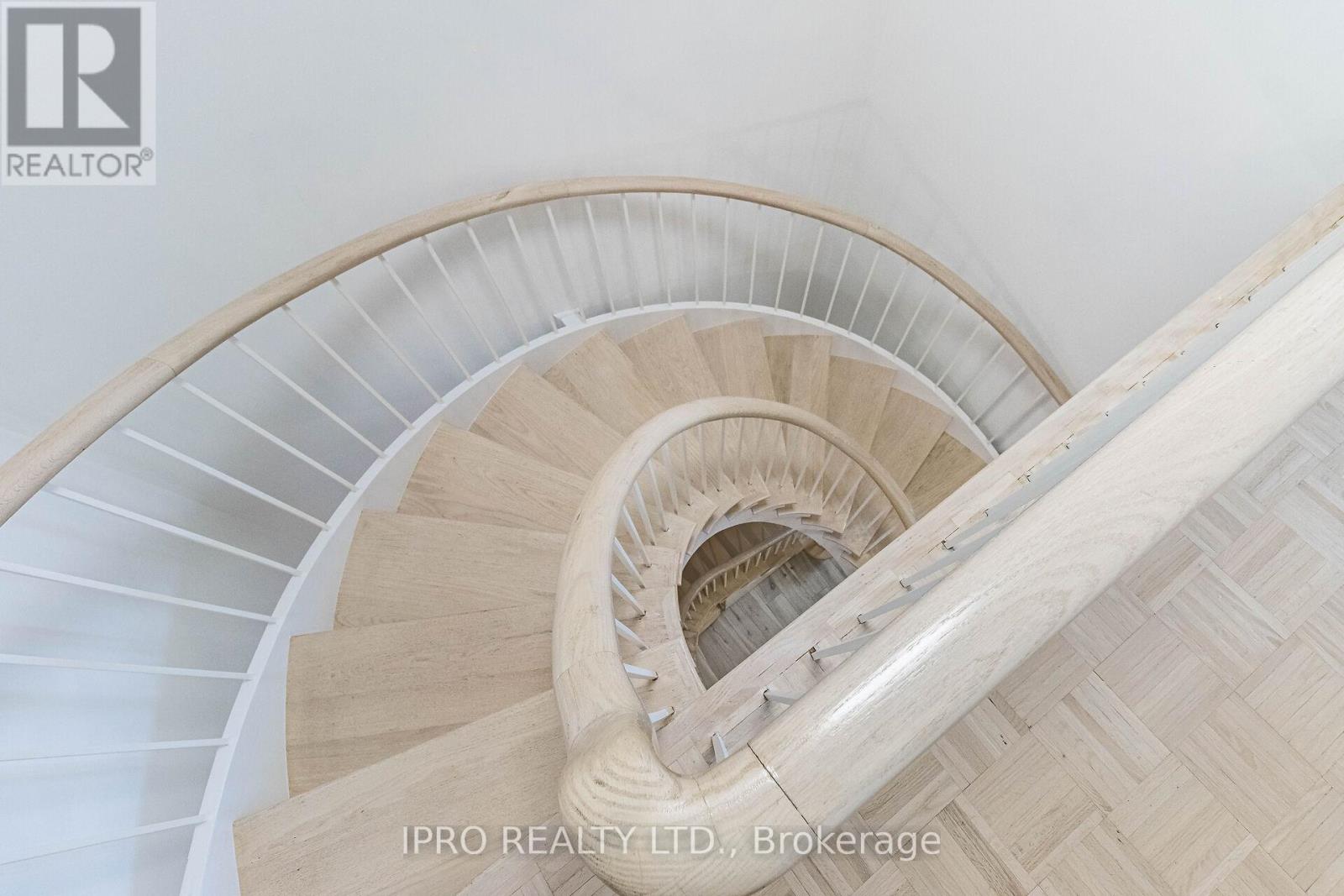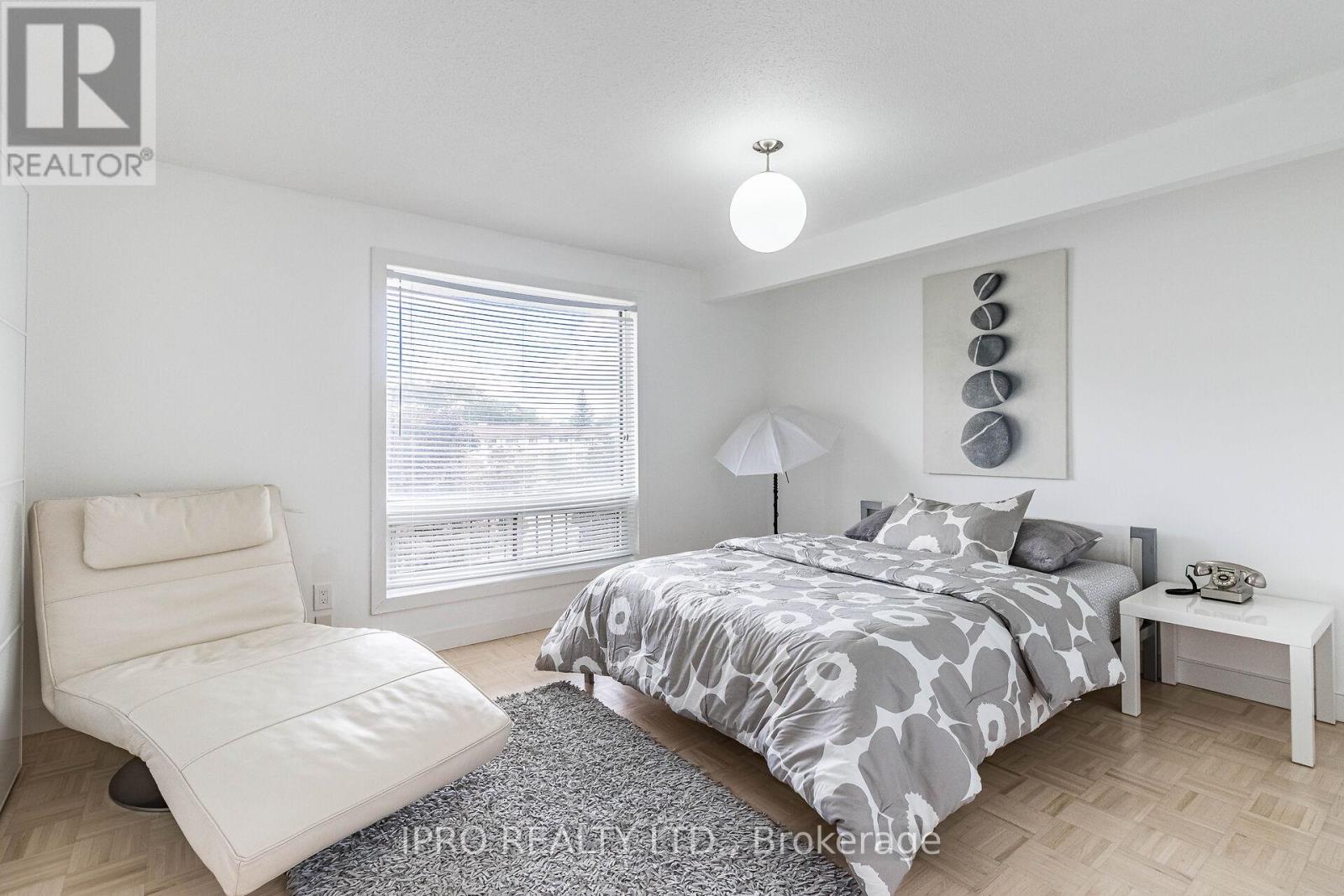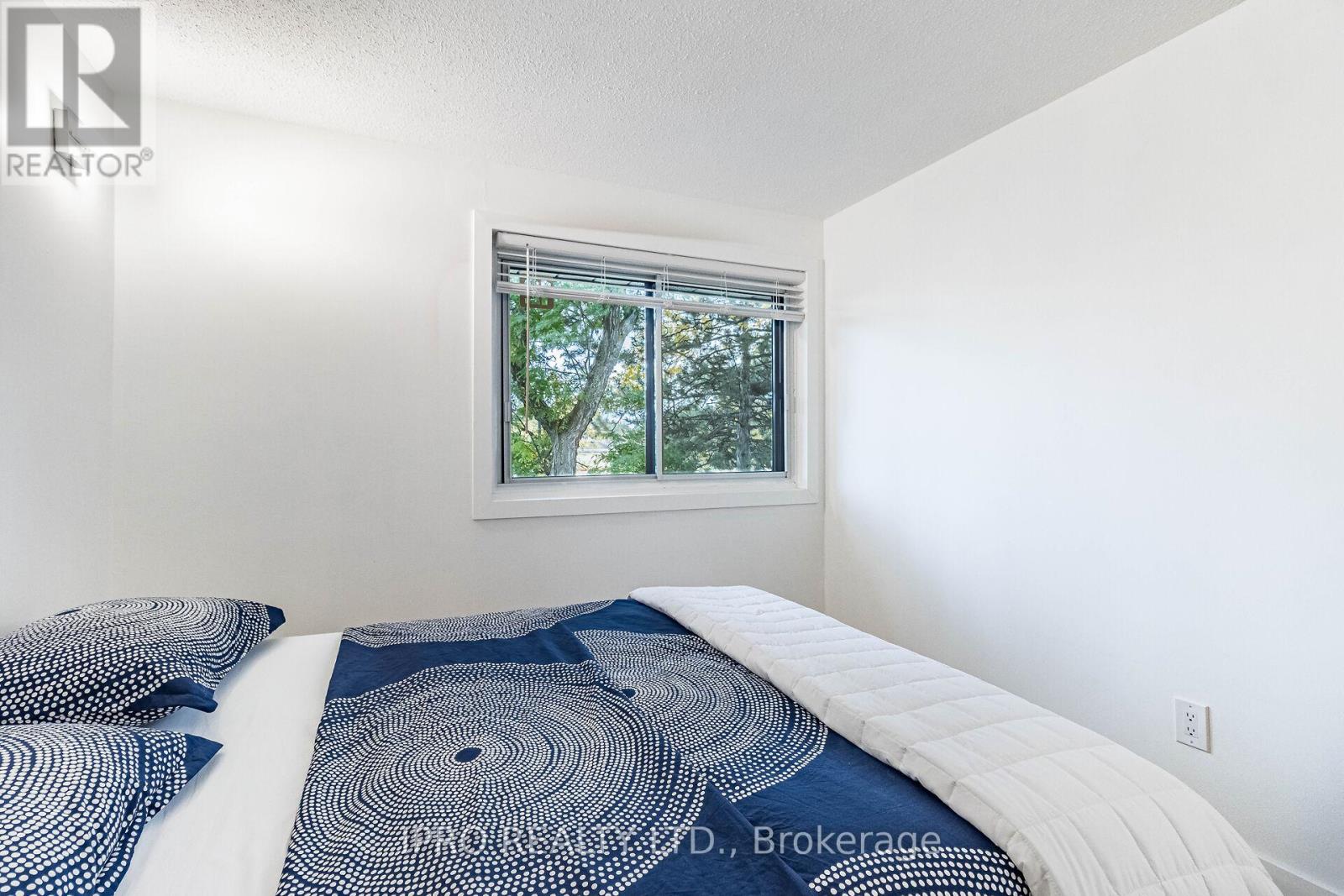12 - 6679 Shelter Bay Road Mississauga, Ontario L5N 2A2
$925,000Maintenance, Water, Common Area Maintenance, Insurance
$527.59 Monthly
Maintenance, Water, Common Area Maintenance, Insurance
$527.59 MonthlyBright , Clean , Modern Open Concept Townhome , Fully Renovated With Designer Flair And Colour Palet. One Of The Most Desirable Location, Family Friendly Complex With Private Quiet Backyard! Open Concept Living/Dining Room , Modern Kitcken With Granite Countertop and Backsplash,, SS Appliances, Large Breakfast Area with Cozy Fire Place, Newer Patio Door, Stunning Curved Solid Wood Staircases And Custom Colours Finished Wood Floors . All Bathrooms Are Gorgeously Renovated And No Broadloom Throughout This Home.Great SIze Rec /Office Room With R/I Water Connection Have Also Rental Potential and Access To A Well Partiton Laudry Room.A Must See Home! **** EXTRAS **** All Light Fixtures Upgraded,All New Interior Doors,All New Custon Closet Doors &Much More, Custom Front Door, Newer Garage Door.Outdoor Pool ,Ideal Location :Close to HWys,Transit,Go Station,Parks,Schools,Communi Center,Trails (id:58043)
Property Details
| MLS® Number | W9387514 |
| Property Type | Single Family |
| Neigbourhood | Meadowvale |
| Community Name | Meadowvale |
| AmenitiesNearBy | Place Of Worship, Schools, Park, Public Transit |
| CommunityFeatures | Pet Restrictions, Community Centre |
| ParkingSpaceTotal | 2 |
| PoolType | Outdoor Pool |
Building
| BathroomTotal | 3 |
| BedroomsAboveGround | 3 |
| BedroomsTotal | 3 |
| Amenities | Visitor Parking |
| Appliances | Water Heater, Blinds, Dishwasher, Microwave, Refrigerator, Stove |
| BasementDevelopment | Finished |
| BasementType | N/a (finished) |
| CoolingType | Central Air Conditioning |
| ExteriorFinish | Stucco |
| FireplacePresent | Yes |
| FlooringType | Porcelain Tile, Ceramic |
| HalfBathTotal | 2 |
| HeatingFuel | Natural Gas |
| HeatingType | Forced Air |
| StoriesTotal | 2 |
| SizeInterior | 1399.9886 - 1598.9864 Sqft |
| Type | Row / Townhouse |
Parking
| Garage |
Land
| Acreage | No |
| LandAmenities | Place Of Worship, Schools, Park, Public Transit |
Rooms
| Level | Type | Length | Width | Dimensions |
|---|---|---|---|---|
| Second Level | Primary Bedroom | 400 m | 338 m | 400 m x 338 m |
| Second Level | Bedroom 2 | 309 m | 285 m | 309 m x 285 m |
| Second Level | Bedroom 3 | 286 m | 256 m | 286 m x 256 m |
| Main Level | Living Room | 580 m | 357 m | 580 m x 357 m |
| Main Level | Dining Room | 386 m | 320 m | 386 m x 320 m |
| Main Level | Kitchen | 342 m | 317 m | 342 m x 317 m |
| Main Level | Eating Area | 300 m | 200 m | 300 m x 200 m |
| Ground Level | Recreational, Games Room | 423 m | 257 m | 423 m x 257 m |
Interested?
Contact us for more information
Florina Craiu Botan
Broker
30 Eglinton Ave W. #c12
Mississauga, Ontario L5R 3E7










































