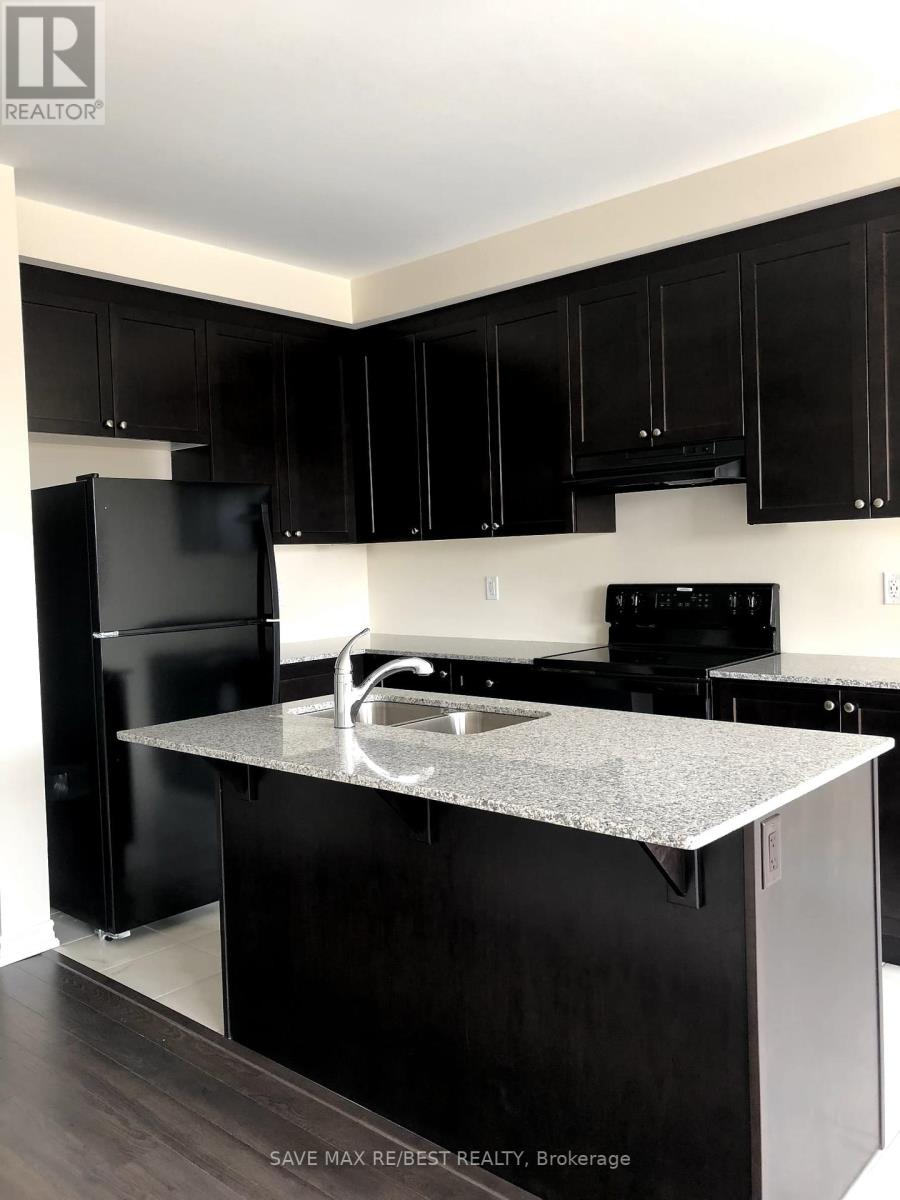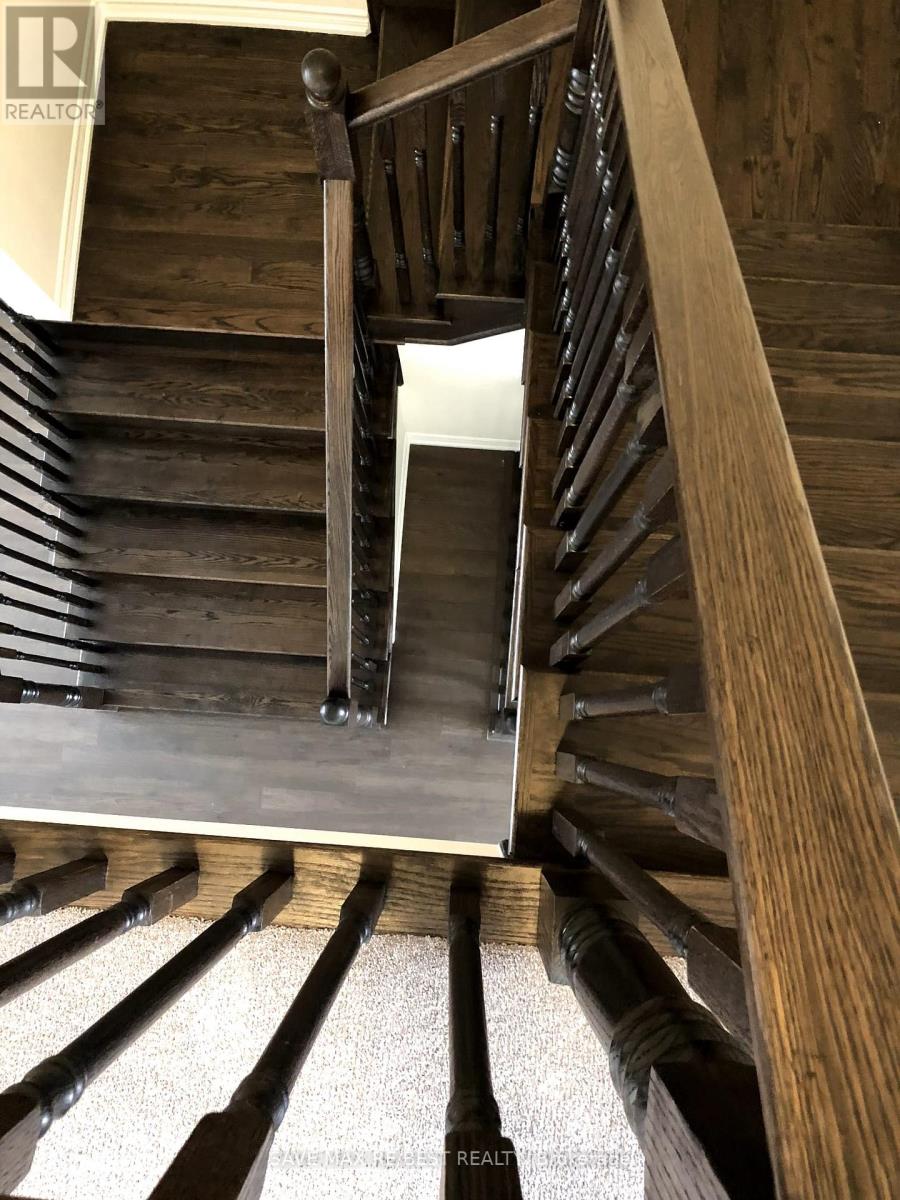12 Circus Crescent Brampton, Ontario L7A 5E3
$2,999 Monthly
Wow! Beautiful and newer (under 5 years old) full house available for lease in the highly sought-after Northwest location. This 2-story townhouse with fully fenced backyard is ready to be your new home! Featuring 9 ft smooth ceilings and laminate flooring on the main level, its filled with natural light. The kitchen boasts granite countertops and extended cabinets. Oak staircase, master bedroom with ensuite bath and walk-in closet, plus the convenience of 2nd-floor laundry. Enjoy privacy with no homes behind and lookout basement windows. **** EXTRAS **** Fridge, Stove, Dw, Washer And Dryer, Cac. Minutes To Go Station. (id:58043)
Property Details
| MLS® Number | W11881223 |
| Property Type | Single Family |
| Community Name | Northwest Brampton |
| AmenitiesNearBy | Park, Public Transit |
| CommunityFeatures | Community Centre |
| ParkingSpaceTotal | 2 |
Building
| BathroomTotal | 3 |
| BedroomsAboveGround | 3 |
| BedroomsTotal | 3 |
| BasementDevelopment | Unfinished |
| BasementType | N/a (unfinished) |
| ConstructionStyleAttachment | Attached |
| ExteriorFinish | Brick, Stone |
| FlooringType | Ceramic |
| FoundationType | Concrete |
| HalfBathTotal | 1 |
| HeatingFuel | Natural Gas |
| HeatingType | Forced Air |
| StoriesTotal | 2 |
| SizeInterior | 1499.9875 - 1999.983 Sqft |
| Type | Row / Townhouse |
| UtilityWater | Municipal Water |
Parking
| Garage |
Land
| Acreage | No |
| LandAmenities | Park, Public Transit |
| Sewer | Sanitary Sewer |
Rooms
| Level | Type | Length | Width | Dimensions |
|---|---|---|---|---|
| Second Level | Primary Bedroom | 4 m | 4.27 m | 4 m x 4.27 m |
| Second Level | Bedroom 2 | 2.93 m | 3.36 m | 2.93 m x 3.36 m |
| Second Level | Bedroom 3 | 3.51 m | 3.36 m | 3.51 m x 3.36 m |
| Main Level | Living Room | 3.51 m | 2.75 m | 3.51 m x 2.75 m |
| Main Level | Family Room | 3.26 m | 4.27 m | 3.26 m x 4.27 m |
| Main Level | Eating Area | 2.14 m | 2.75 m | 2.14 m x 2.75 m |
| Main Level | Kitchen | 2.14 m | 3.23 m | 2.14 m x 3.23 m |
Utilities
| Sewer | Available |
Interested?
Contact us for more information
Mike Arora
Broker of Record
6135 Danville Rd
Mississauga, Ontario L5T 2H7
























