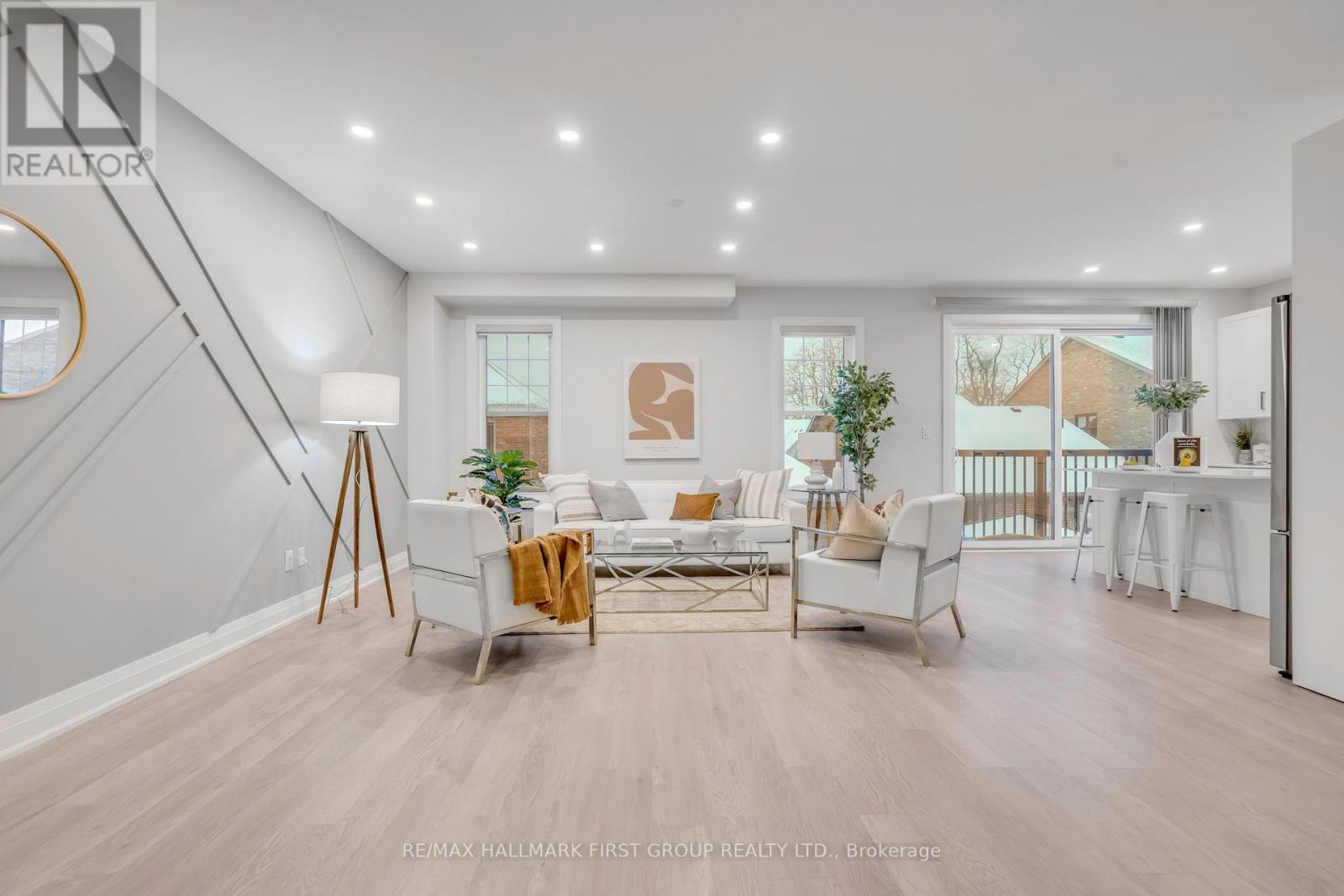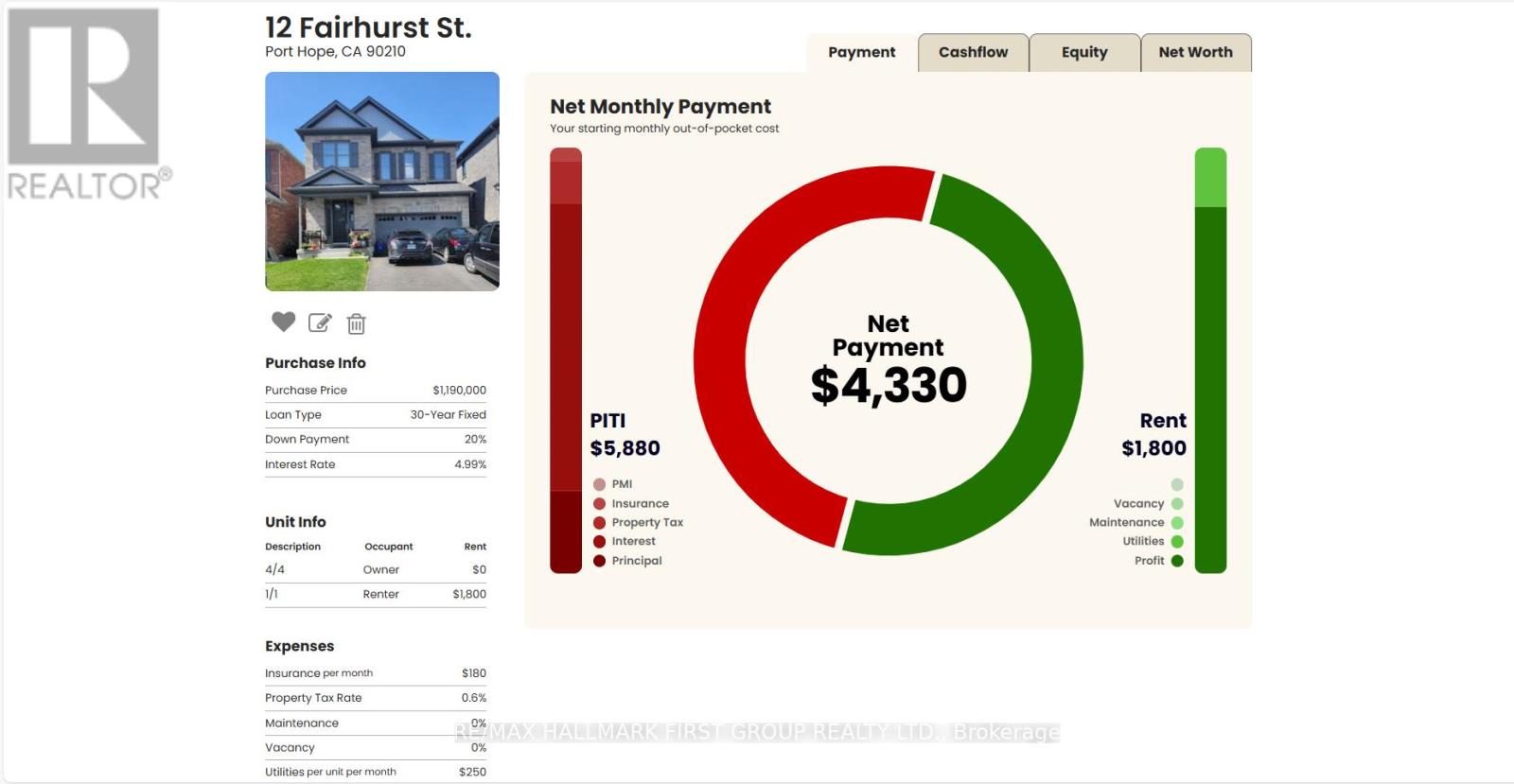12 Fairhurst Street Port Hope, Ontario L1A 0E4
$1,160,000
Discover Modern Luxury In The Newly Developed Pocket Of Port Hope With This Glenway Model By Mason Homes. This Contemporary Masterpiece Offers Fresh Paint, Custom Closets, Accent Walls, And Pot Lights That Create A Chic Ambiance. The Second Floor Boasts Four Spacious Bedrooms, Including A Stunning Primary Suite With A Walk-In Closet And A Luxurious 5-Pc Ensuite. The Legal Basement Suite Provides Rental Income Potential Or Extra Space For A Large Family, Complete With A Den Ideal For A Home Office. High Ceilings, Large Windows, Hardwood Flooring, And Quartz Countertops Add A Touch Of Elegance, Complemented By Soft-Close Cabinets And An Upgraded Pull- Out Lazy Susan. Stainless Steel Appliances Cater To Culinary Enthusiasts. Enjoy Outdoor Living With The Potential For A Permit-Approved Two- Storey Deck. Additional Highlights Include An Insulated Garage Door With Epoxy Flooring. Short Distance To Downtown Port Hope, Beaches, Trails, Golf, Schools, Shops, Transit & Highway 401. Don't Miss The Opportunity For Sophisticated Living! **** EXTRAS **** Finished Walkout Basement Apartment, Epoxy Flooring in Garage, Approved-Permit for a 2 Storey Deck (id:58043)
Property Details
| MLS® Number | X9247184 |
| Property Type | Single Family |
| Community Name | Port Hope |
| ParkingSpaceTotal | 6 |
Building
| BathroomTotal | 5 |
| BedroomsAboveGround | 4 |
| BedroomsBelowGround | 2 |
| BedroomsTotal | 6 |
| Appliances | Dishwasher, Dryer, Refrigerator, Two Stoves, Two Washers, Window Coverings |
| BasementFeatures | Apartment In Basement |
| BasementType | Full |
| ConstructionStyleAttachment | Detached |
| CoolingType | Central Air Conditioning |
| ExteriorFinish | Brick |
| FlooringType | Hardwood, Carpeted |
| FoundationType | Unknown |
| HalfBathTotal | 1 |
| HeatingFuel | Natural Gas |
| HeatingType | Forced Air |
| StoriesTotal | 2 |
| Type | House |
| UtilityWater | Municipal Water |
Parking
| Attached Garage |
Land
| Acreage | No |
| Sewer | Sanitary Sewer |
| SizeDepth | 88 Ft |
| SizeFrontage | 36 Ft ,3 In |
| SizeIrregular | 36.32 X 88.08 Ft |
| SizeTotalText | 36.32 X 88.08 Ft |
Rooms
| Level | Type | Length | Width | Dimensions |
|---|---|---|---|---|
| Second Level | Bedroom | 3.14 m | 4.45 m | 3.14 m x 4.45 m |
| Second Level | Bedroom | 3.85 m | 4.35 m | 3.85 m x 4.35 m |
| Second Level | Bedroom | 3.32 m | 3.49 m | 3.32 m x 3.49 m |
| Second Level | Primary Bedroom | 3.67 m | 4.19 m | 3.67 m x 4.19 m |
| Basement | Bedroom | 3.45 m | 3.68 m | 3.45 m x 3.68 m |
| Basement | Kitchen | 2.12 m | 1 m | 2.12 m x 1 m |
| Basement | Family Room | 4.21 m | 5.29 m | 4.21 m x 5.29 m |
| Main Level | Kitchen | 3.44 m | 4.19 m | 3.44 m x 4.19 m |
| Main Level | Living Room | 5.24 m | 9.13 m | 5.24 m x 9.13 m |
| Main Level | Foyer | 3.13 m | 3.98 m | 3.13 m x 3.98 m |
https://www.realtor.ca/real-estate/27273922/12-fairhurst-street-port-hope-port-hope
Interested?
Contact us for more information
Junaid Ahmed
Salesperson










































