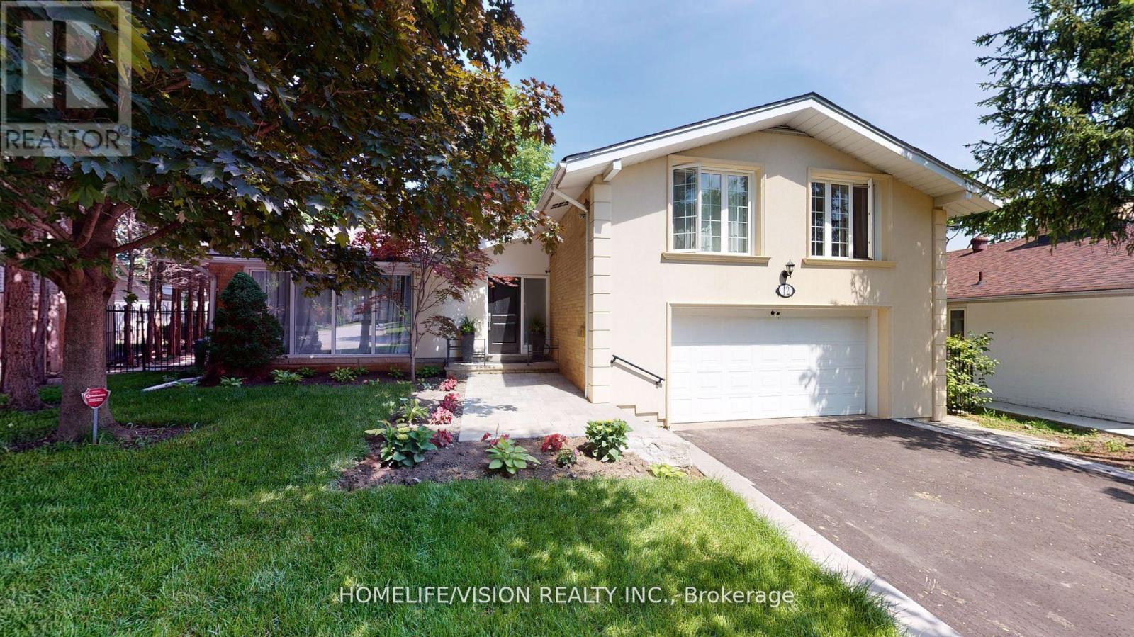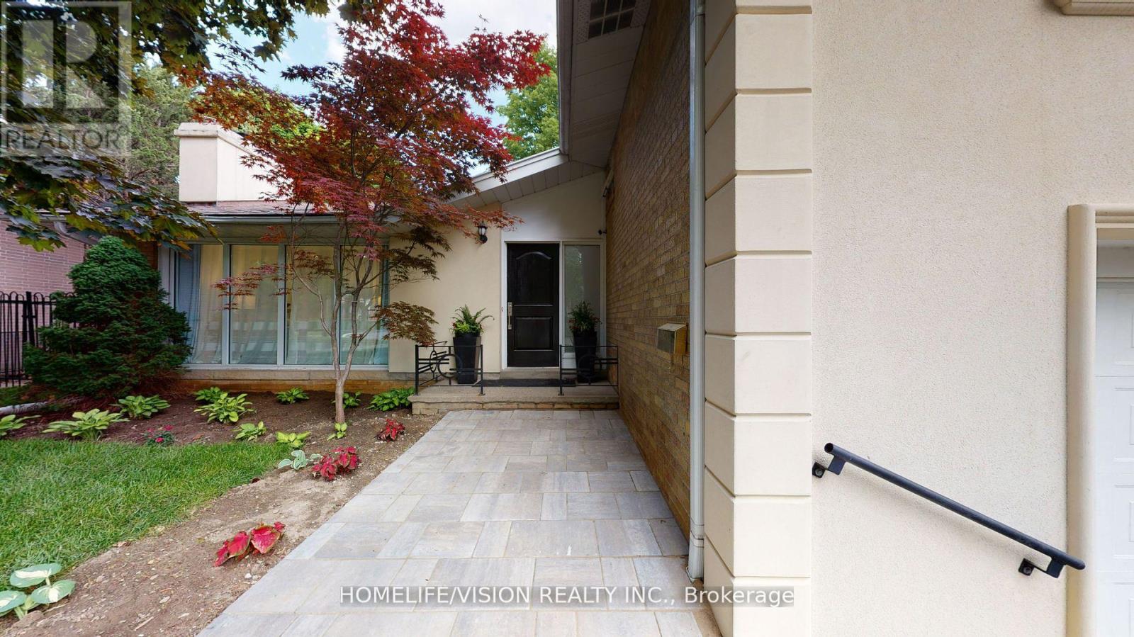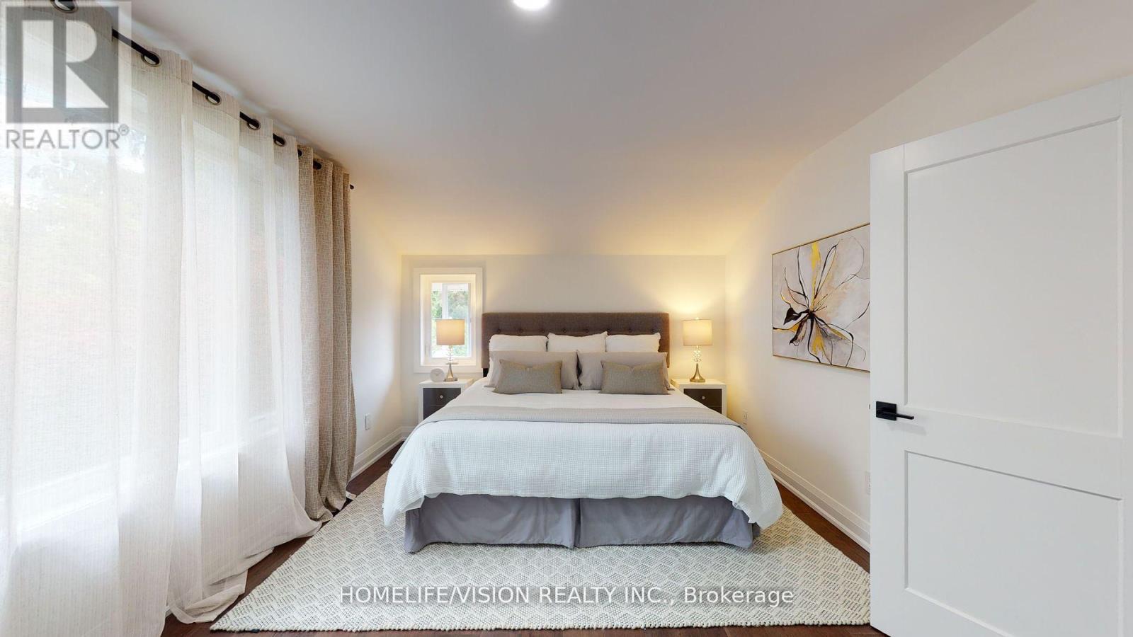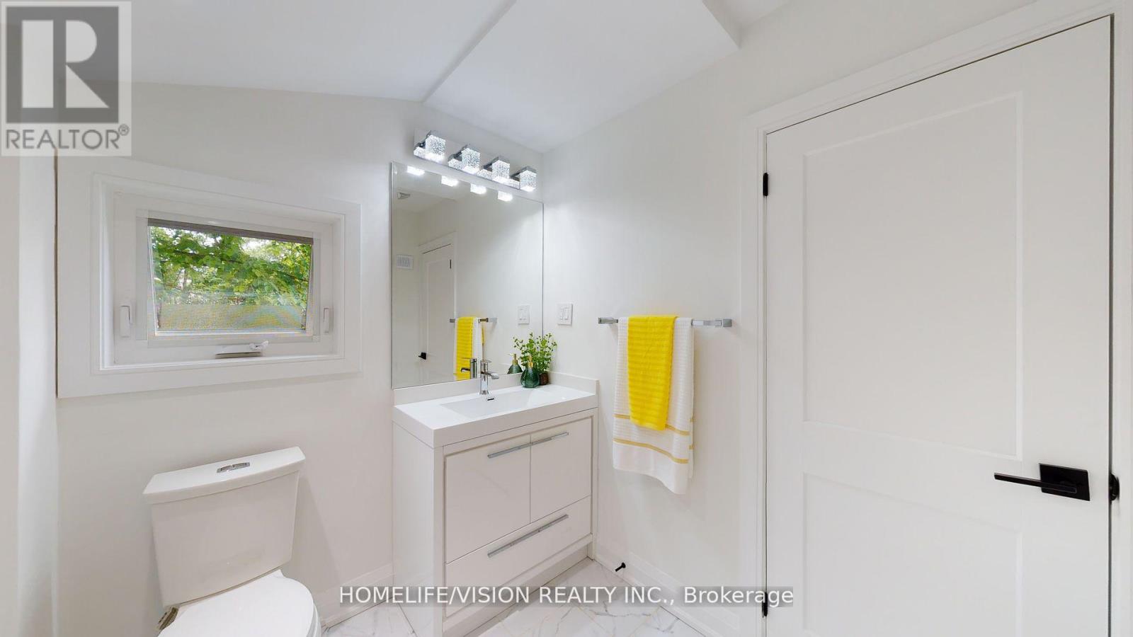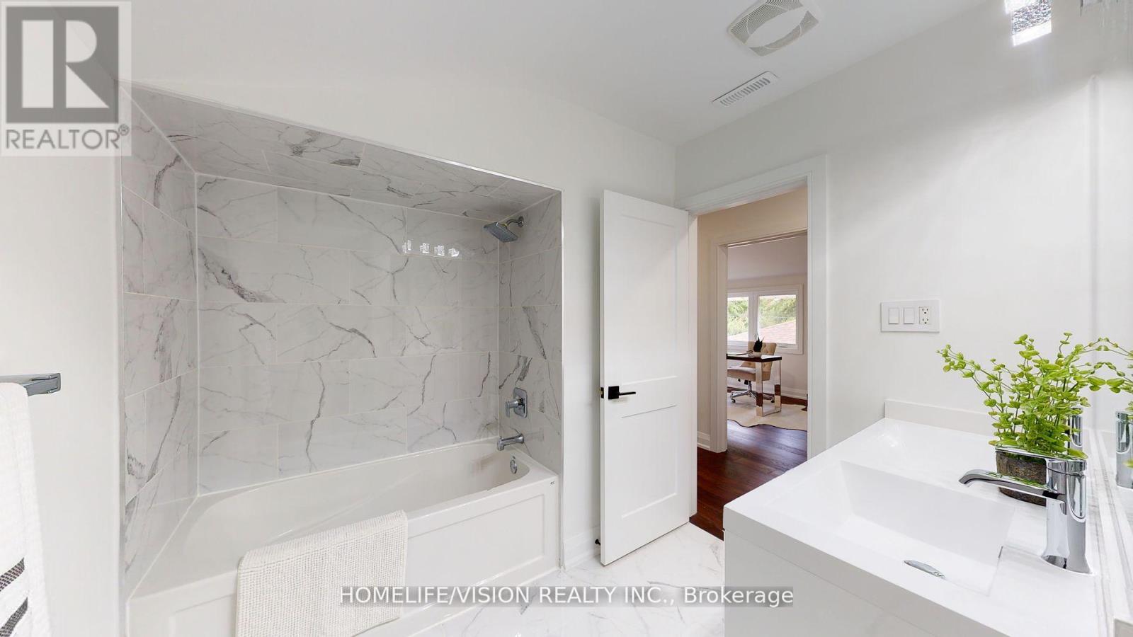12 Flaremore Crescent Toronto (Bayview Village), Ontario M2K 1V1
$2,488,800
Stunning 4+1 Bdrm Side Split Recently Renovated In A Quiet Crescent In The Heart Of Bayview Village with Side Entrance to the Heated Floor Family room. Steps Away From Subway, Ravine, Park, Mall, Restaurants, Schools, Community Centre and All Amenities Top Rated Schools, (Earl Haig Ss, Bayview Ms And Elkhorn School). 2 Car Garage With 4-Car Park Driveway. Minutes To Subway, 401, And 404. Large Pie-Shaped Lot Widens to 90 Feet At Rear. Eng Hardwood Throughout. New Appliances. Finished Basement, Roof Heaters. **** EXTRAS **** New S/S Fridge, Microwave, Washer/ Dryer, Ac/ Furnace (2021). Stove/ Oven, Dishwasher, Light Fixtures, Window Coverings, Garage Door Opener, Garden Shed, Central Vacuum And Roof Heaters. Electric Fireplace, Roof 2018. (id:58043)
Property Details
| MLS® Number | C9264036 |
| Property Type | Single Family |
| Neigbourhood | North York |
| Community Name | Bayview Village |
| AmenitiesNearBy | Park, Public Transit, Schools |
| ParkingSpaceTotal | 6 |
| Structure | Shed |
Building
| BathroomTotal | 3 |
| BedroomsAboveGround | 4 |
| BedroomsBelowGround | 1 |
| BedroomsTotal | 5 |
| BasementDevelopment | Finished |
| BasementType | Partial (finished) |
| ConstructionStyleAttachment | Detached |
| ConstructionStyleSplitLevel | Sidesplit |
| CoolingType | Central Air Conditioning |
| ExteriorFinish | Brick, Stucco |
| FireplacePresent | Yes |
| FlooringType | Wood |
| FoundationType | Unknown |
| HalfBathTotal | 1 |
| HeatingFuel | Natural Gas |
| HeatingType | Forced Air |
| Type | House |
| UtilityWater | Municipal Water |
Parking
| Garage |
Land
| Acreage | No |
| LandAmenities | Park, Public Transit, Schools |
| Sewer | Sanitary Sewer |
| SizeDepth | 103 Ft |
| SizeFrontage | 50 Ft ,2 In |
| SizeIrregular | 50.21 X 103 Ft ; 102.91 Ft X 90.03 Ft X 93.40 Ft X 50.21 |
| SizeTotalText | 50.21 X 103 Ft ; 102.91 Ft X 90.03 Ft X 93.40 Ft X 50.21 |
Rooms
| Level | Type | Length | Width | Dimensions |
|---|---|---|---|---|
| Lower Level | Recreational, Games Room | 3.96 m | 5.33 m | 3.96 m x 5.33 m |
| Main Level | Family Room | 5.72 m | 5.31 m | 5.72 m x 5.31 m |
| Main Level | Living Room | 5.11 m | 3.86 m | 5.11 m x 3.86 m |
| Main Level | Dining Room | 3.4 m | 3.3 m | 3.4 m x 3.3 m |
| Main Level | Kitchen | 4.11 m | 3.35 m | 4.11 m x 3.35 m |
| Upper Level | Primary Bedroom | 4.57 m | 3.35 m | 4.57 m x 3.35 m |
| Upper Level | Bedroom 2 | 2.95 m | 2.87 m | 2.95 m x 2.87 m |
| Upper Level | Bedroom 3 | 4.32 m | 2.87 m | 4.32 m x 2.87 m |
| Upper Level | Bedroom 4 | 3.66 m | 2.9 m | 3.66 m x 2.9 m |
Utilities
| Cable | Available |
| Sewer | Installed |
Interested?
Contact us for more information
Ehsan Sadr
Broker
1945 Leslie Street
Toronto, Ontario M3B 2M3



