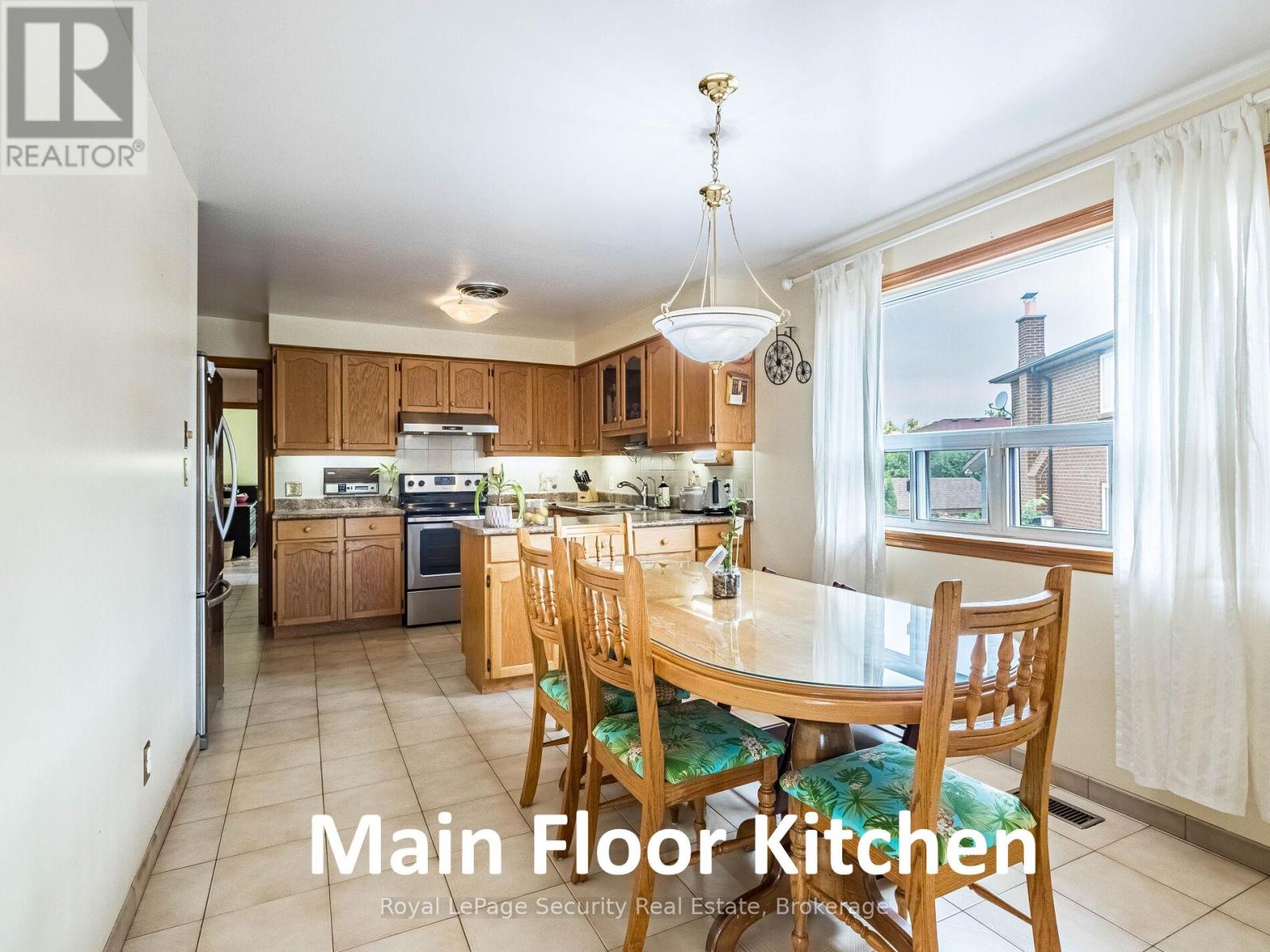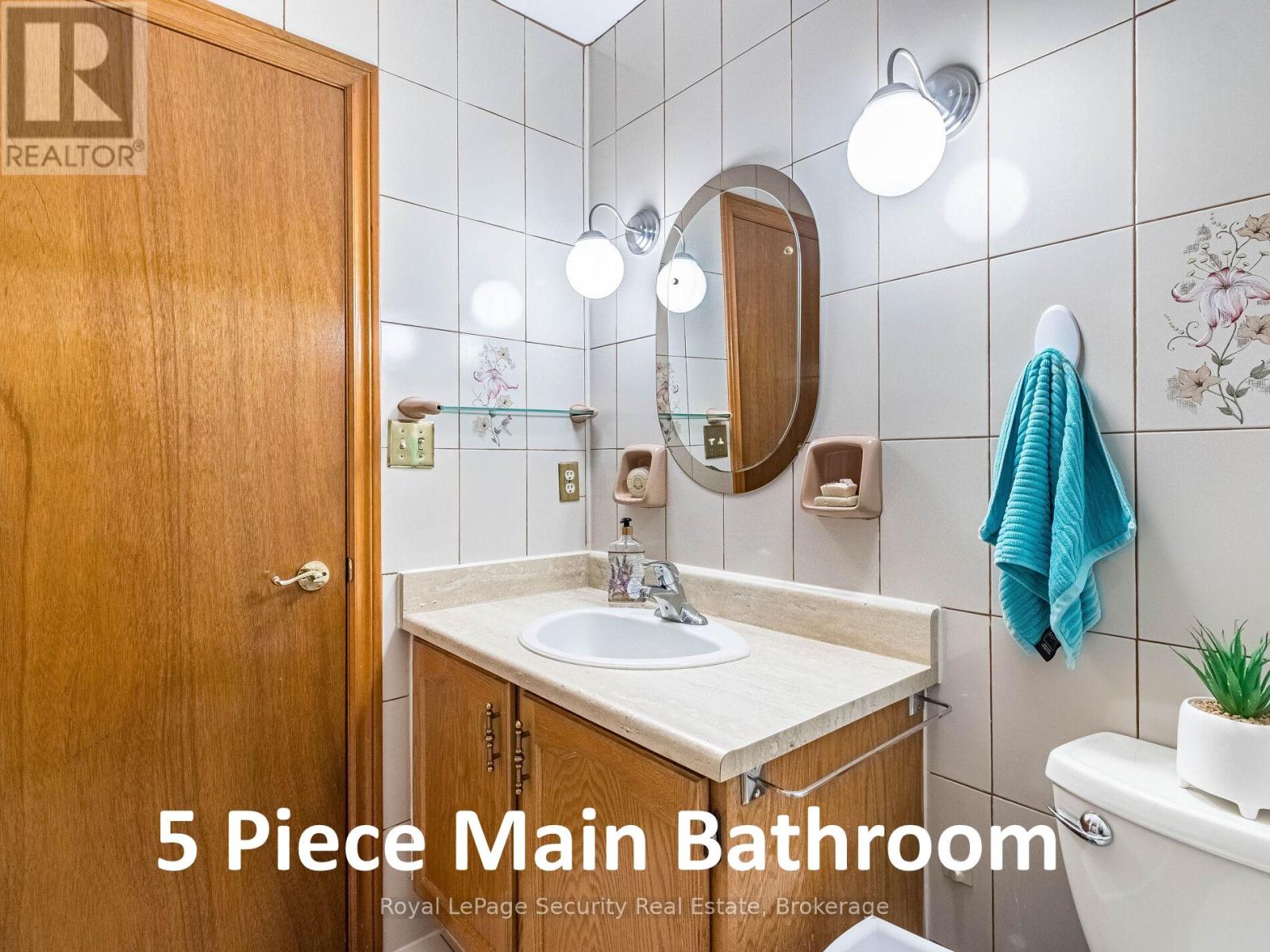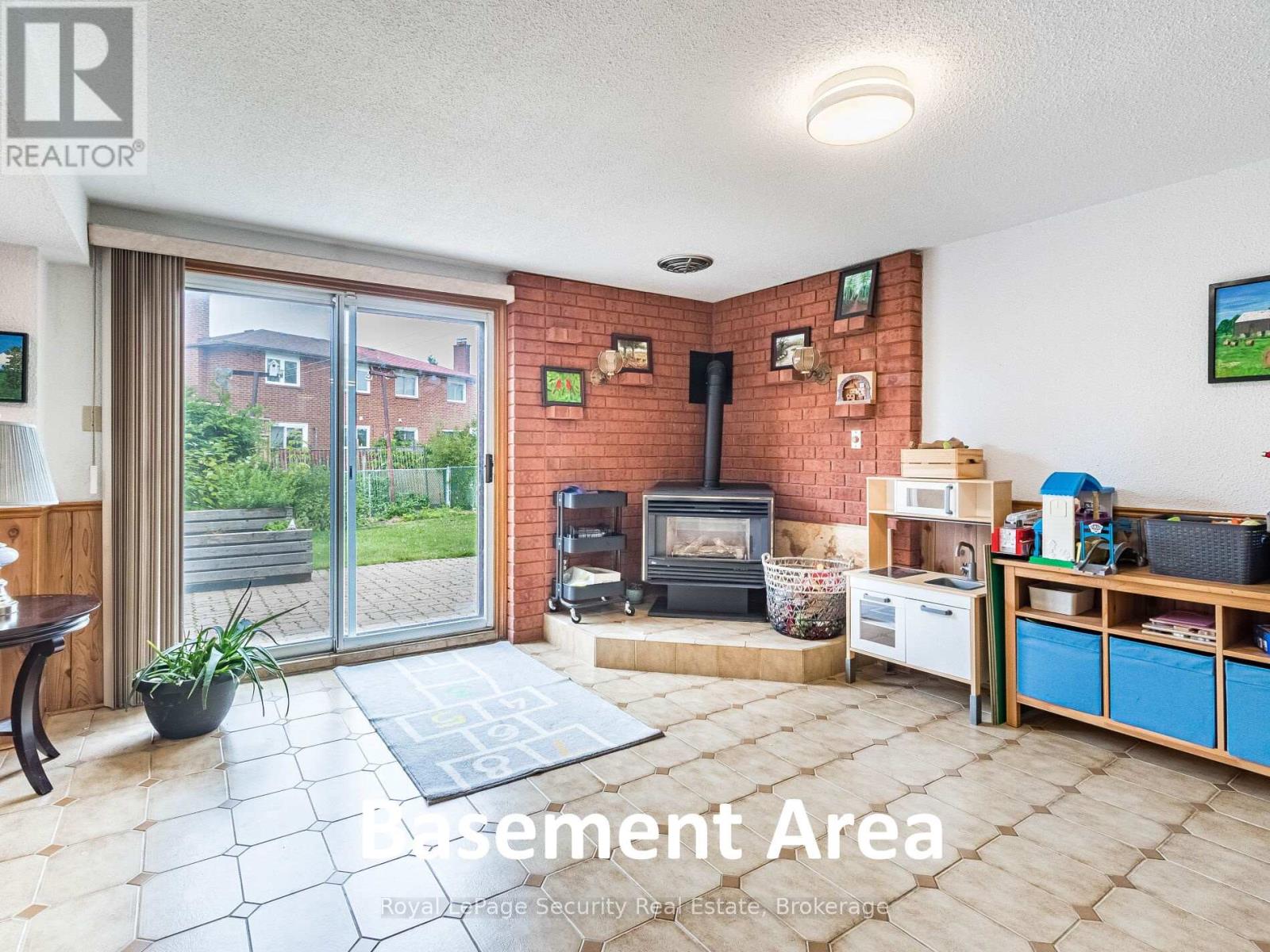12 Fonthill Place Toronto, Ontario M3J 3G6
$3,488 Monthly
Very Nice, Super Clean, Bright & Spacious 3 Bedroom, 2 Baths (1-4pc & 1-3pc ), Raised Semi-Detached Bungalow on a Large Pie Shaped Lot, located in a Prime, Safe, Very Quite & Secluded Cul-De-Sac Neighborhood! Includes 1 Driveway Parking Space + 1 Garage Parking(2 total), Two Entrances (Ground & Main Floor), Ground Floor Laundry Room, Central Air Conditioning, Patio Door To Large Private Backyard, Interior Garage Door to Ground Floor Basement, Gas Fireplace and Large Cold Room/Cantina. Includes Spring/Summer Lawn Maintenance (Snow & Ice Removal Not Included)! Tenant(s) to Pay all monthly/bi-monthly Utilities (Gas, Electricity, Water & Hot Water Tank Rental). Steps to T.T.C, Schools, Food Shops, Restaurants, Places Of Worship, Parks, Retail Stores, Humber River Hospital. Close to Hwy 401/400/407/Airport, and One Bus To Sheppard ave w Subway, York University + Much, Much More. **** EXTRAS **** Existing: 2 Fridges, 2 Stoves, 2 Built-In Dishwashers, Washer, Dryer, Electric light fixtures, Window Coverings, 1 Garage Door Remote Control ($50.00 refundable deposit). (id:58043)
Property Details
| MLS® Number | W10431156 |
| Property Type | Single Family |
| Community Name | York University Heights |
| AmenitiesNearBy | Place Of Worship, Public Transit, Schools, Park |
| Features | Level Lot |
| ParkingSpaceTotal | 2 |
| ViewType | View |
Building
| BathroomTotal | 2 |
| BedroomsAboveGround | 3 |
| BedroomsTotal | 3 |
| ArchitecturalStyle | Raised Bungalow |
| BasementDevelopment | Finished |
| BasementFeatures | Walk Out |
| BasementType | N/a (finished) |
| ConstructionStyleAttachment | Semi-detached |
| CoolingType | Central Air Conditioning |
| ExteriorFinish | Brick |
| FireplacePresent | Yes |
| FlooringType | Parquet, Ceramic |
| FoundationType | Block |
| HeatingFuel | Natural Gas |
| HeatingType | Forced Air |
| StoriesTotal | 1 |
| Type | House |
| UtilityWater | Municipal Water |
Parking
| Garage |
Land
| Acreage | No |
| LandAmenities | Place Of Worship, Public Transit, Schools, Park |
| Sewer | Sanitary Sewer |
| SizeDepth | 129 Ft ,8 In |
| SizeFrontage | 22 Ft |
| SizeIrregular | 22.05 X 129.67 Ft |
| SizeTotalText | 22.05 X 129.67 Ft |
Rooms
| Level | Type | Length | Width | Dimensions |
|---|---|---|---|---|
| Main Level | Living Room | 4.93 m | 3.5 m | 4.93 m x 3.5 m |
| Main Level | Dining Room | 3.14 m | 2.75 m | 3.14 m x 2.75 m |
| Main Level | Kitchen | 5.82 m | 3.01 m | 5.82 m x 3.01 m |
| Main Level | Primary Bedroom | 4.35 m | 2.75 m | 4.35 m x 2.75 m |
| Main Level | Bedroom 2 | 3.77 m | 3.33 m | 3.77 m x 3.33 m |
| Main Level | Bedroom 3 | 3.01 m | 2.72 m | 3.01 m x 2.72 m |
| Ground Level | Kitchen | 7.1 m | 3.75 m | 7.1 m x 3.75 m |
| Ground Level | Living Room | 6.59 m | 3.98 m | 6.59 m x 3.98 m |
| Ground Level | Laundry Room | 3.1 m | 2.75 m | 3.1 m x 2.75 m |
Interested?
Contact us for more information
Robert Mirabelli
Broker
2700 Dufferin Street Unit 47
Toronto, Ontario M6B 4J3


























