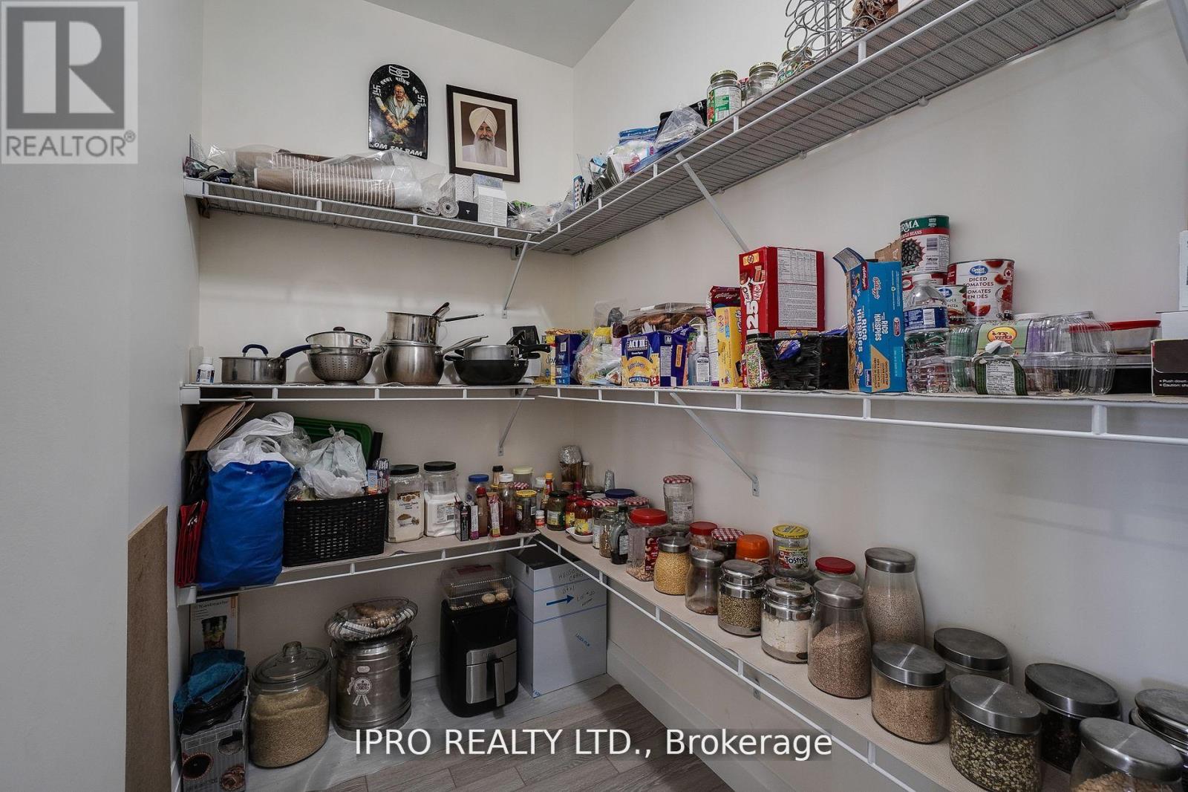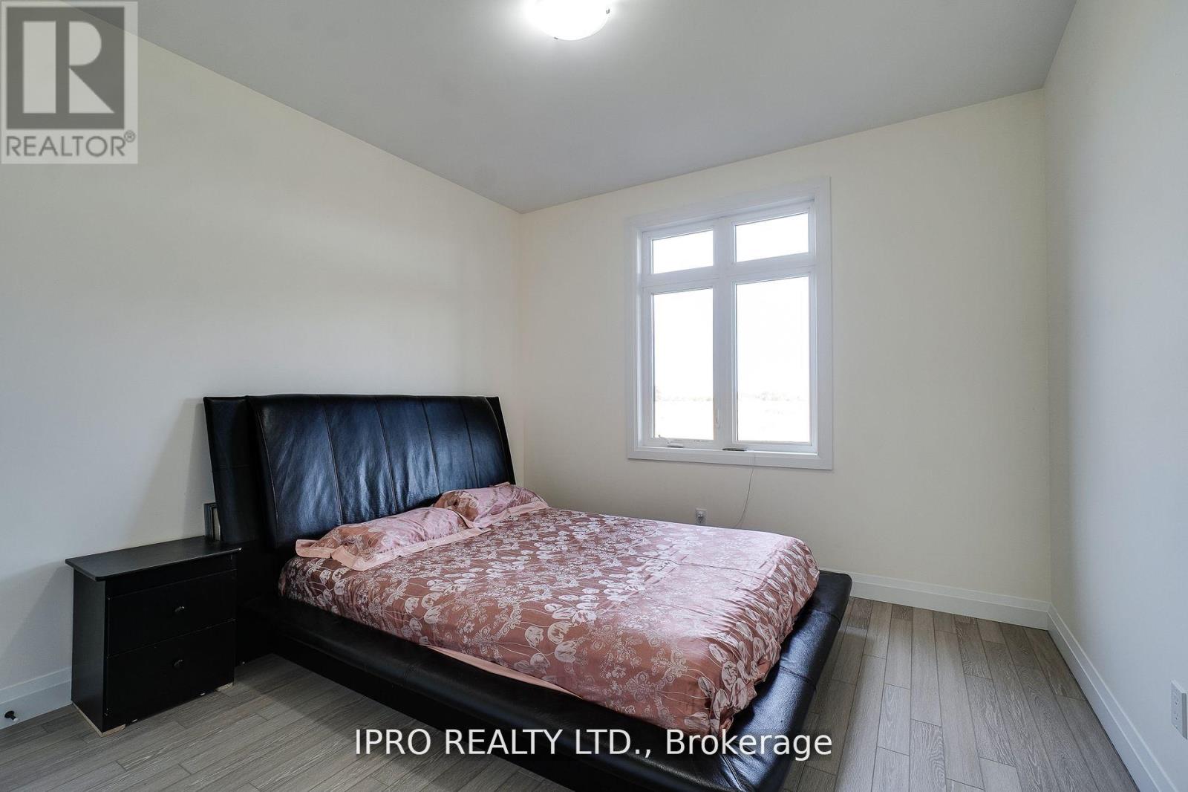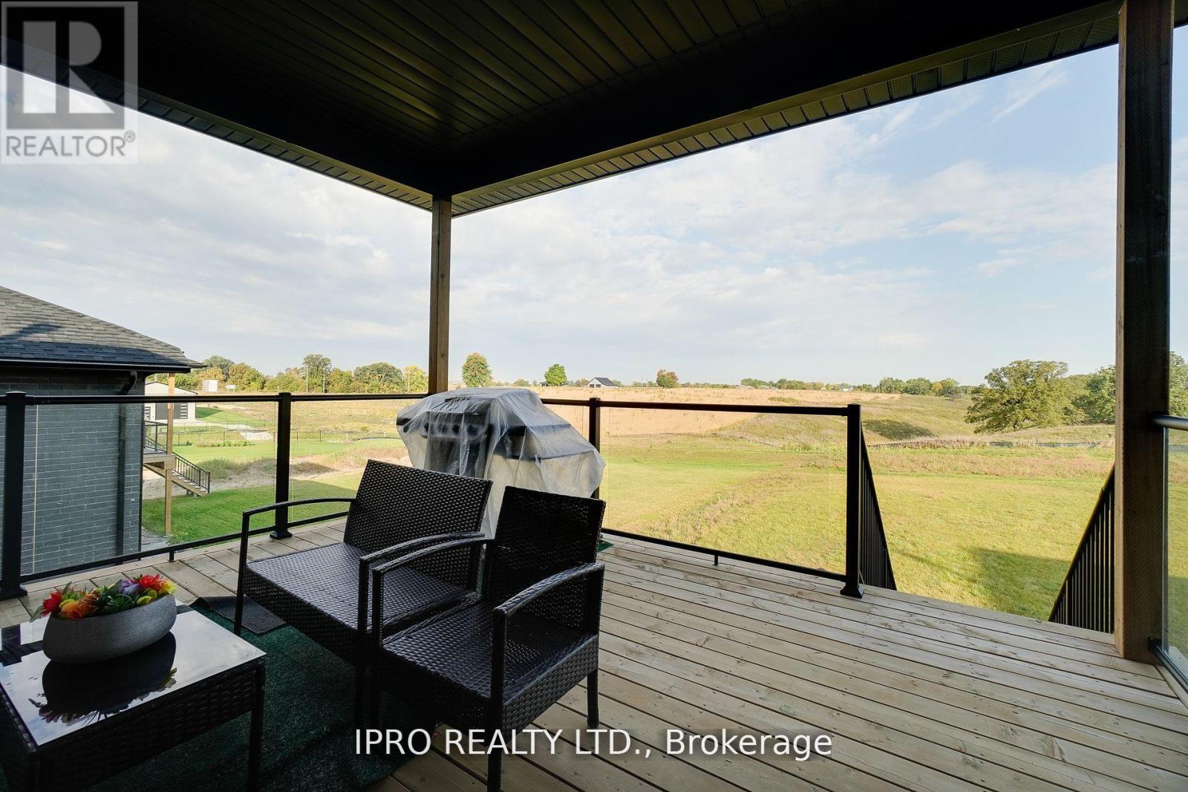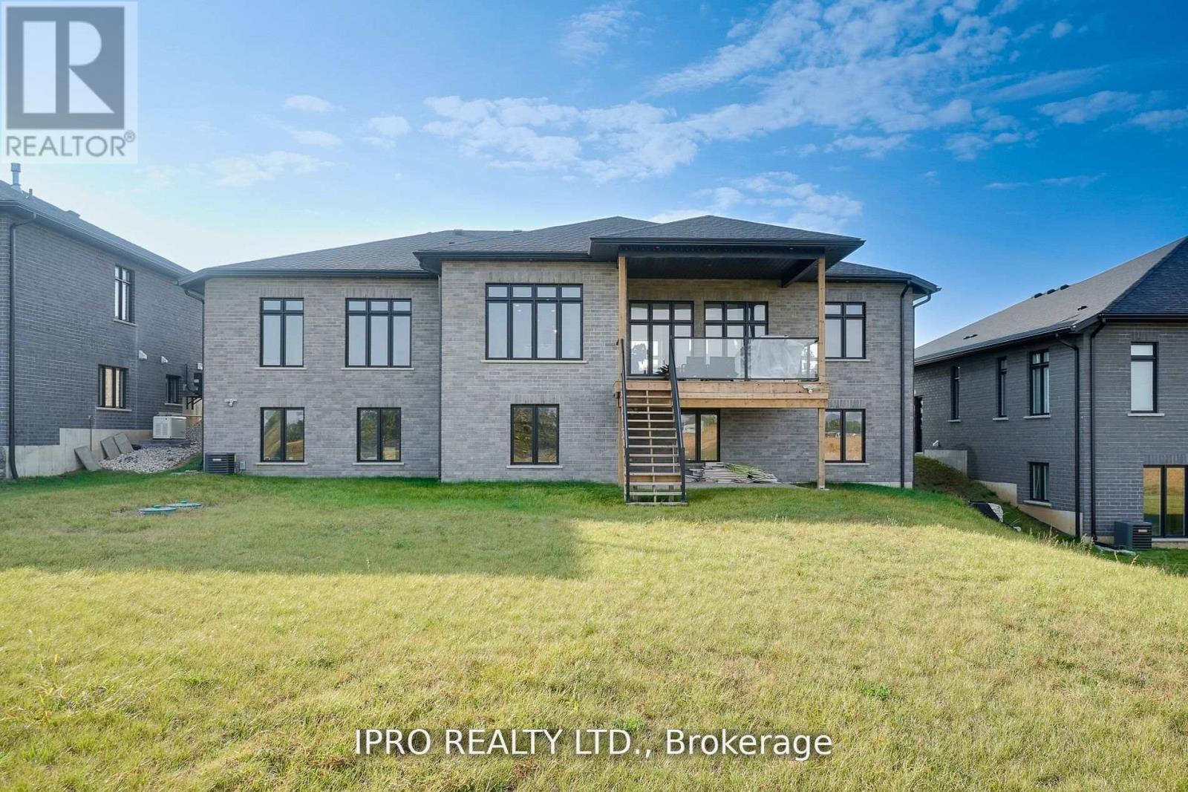12 Hudson Drive Brant (Brantford Twp), Ontario N3T 0V6
$1,595,000
Incredible Custom Built Home that Recently had a top to bottom Professional High End Finishes, 3 Great Size bedrooms on Main Floor and 3 Bedrooms in the Basement, 3 full bathrooms, 3 car garage, 6 Cars Parking on the Driveway, Walk-Out Basement and in-law suite, 75% Basement Work is Done, Over 4000 Sq Ft of living space! The primary bedroom is conveniently located away from the 2nd and 3rd bedroom on the main floor. Upgraded Kitchen, Upgraded SS Appliances, Built-In Owen/Microwave, Engineered h.w floors On Main Floor. The primary bedroom features Large Walk-In Closet, 5 Pcs En-suite. Separate Dining Area Walk-Out to covered deck To Enjoy Beautiful View. Close to schools, hwy 403 access, Brant Park and shopping. (id:58043)
Property Details
| MLS® Number | X8433354 |
| Property Type | Single Family |
| Community Name | Brantford Twp |
| ParkingSpaceTotal | 9 |
Building
| BathroomTotal | 4 |
| BedroomsAboveGround | 3 |
| BedroomsBelowGround | 3 |
| BedroomsTotal | 6 |
| Appliances | Dishwasher, Microwave |
| ArchitecturalStyle | Bungalow |
| BasementDevelopment | Partially Finished |
| BasementFeatures | Walk Out |
| BasementType | N/a (partially Finished) |
| ConstructionStyleAttachment | Detached |
| CoolingType | Central Air Conditioning |
| ExteriorFinish | Brick, Stone |
| FireplacePresent | Yes |
| FlooringType | Hardwood, Ceramic |
| FoundationType | Concrete |
| HalfBathTotal | 1 |
| HeatingFuel | Natural Gas |
| HeatingType | Forced Air |
| StoriesTotal | 1 |
| Type | House |
| UtilityWater | Municipal Water |
Parking
| Attached Garage |
Land
| Acreage | No |
| Sewer | Septic System |
| SizeDepth | 254 Ft ,10 In |
| SizeFrontage | 75 Ft |
| SizeIrregular | 75 X 254.87 Ft |
| SizeTotalText | 75 X 254.87 Ft |
Rooms
| Level | Type | Length | Width | Dimensions |
|---|---|---|---|---|
| Basement | Den | Measurements not available | ||
| Basement | Family Room | Measurements not available | ||
| Basement | Bedroom 4 | Measurements not available | ||
| Basement | Bedroom 5 | Measurements not available | ||
| Main Level | Great Room | Measurements not available | ||
| Main Level | Dining Room | Measurements not available | ||
| Main Level | Kitchen | Measurements not available | ||
| Main Level | Primary Bedroom | Measurements not available | ||
| Main Level | Bedroom 2 | Measurements not available | ||
| Main Level | Bedroom 3 | Measurements not available | ||
| Main Level | Foyer | Measurements not available | ||
| Main Level | Laundry Room | Measurements not available |
https://www.realtor.ca/real-estate/27032115/12-hudson-drive-brant-brantford-twp-brantford-twp
Interested?
Contact us for more information
Deepak Bajaj
Salesperson
30 Eglinton Ave W. #c12
Mississauga, Ontario L5R 3E7











































