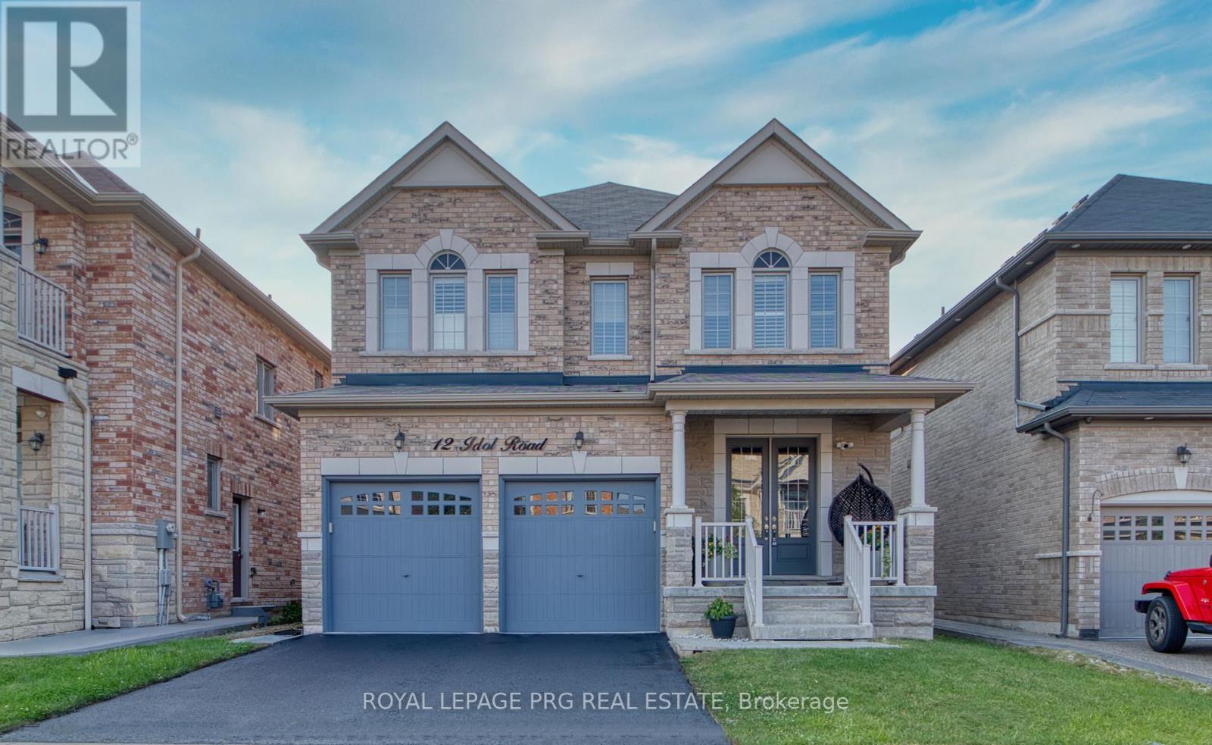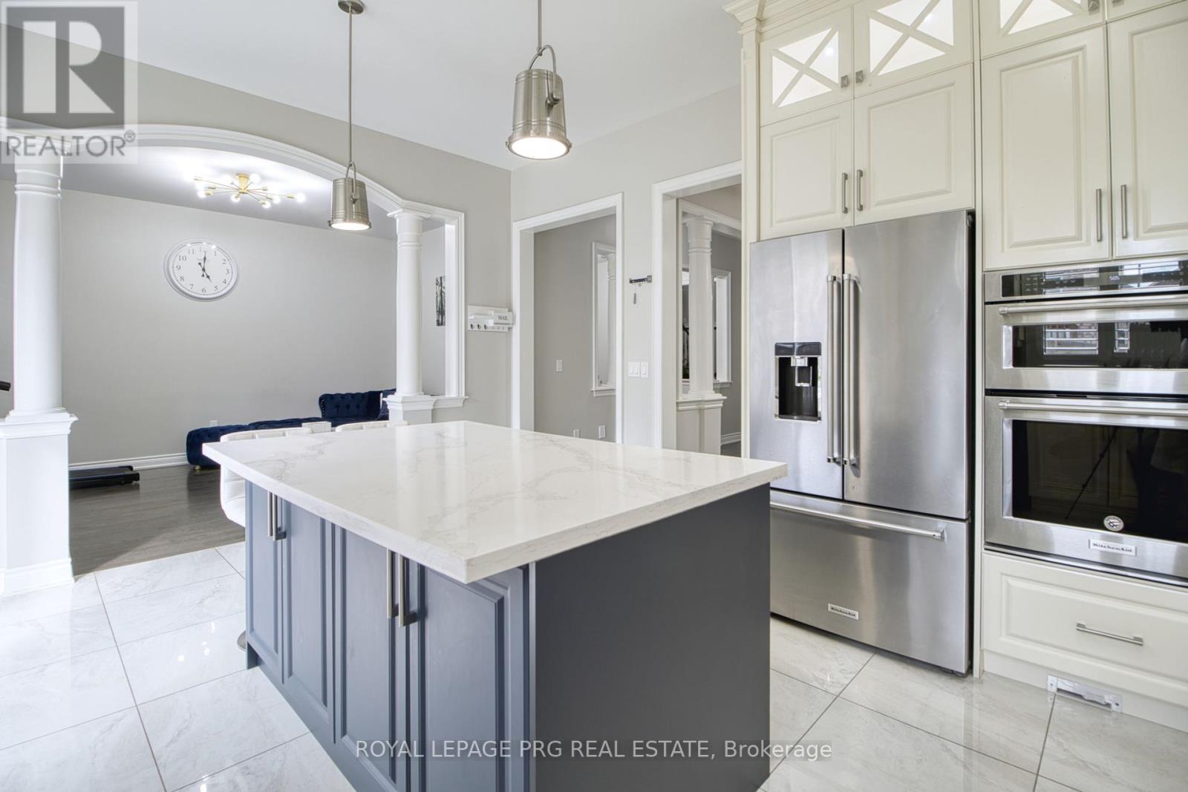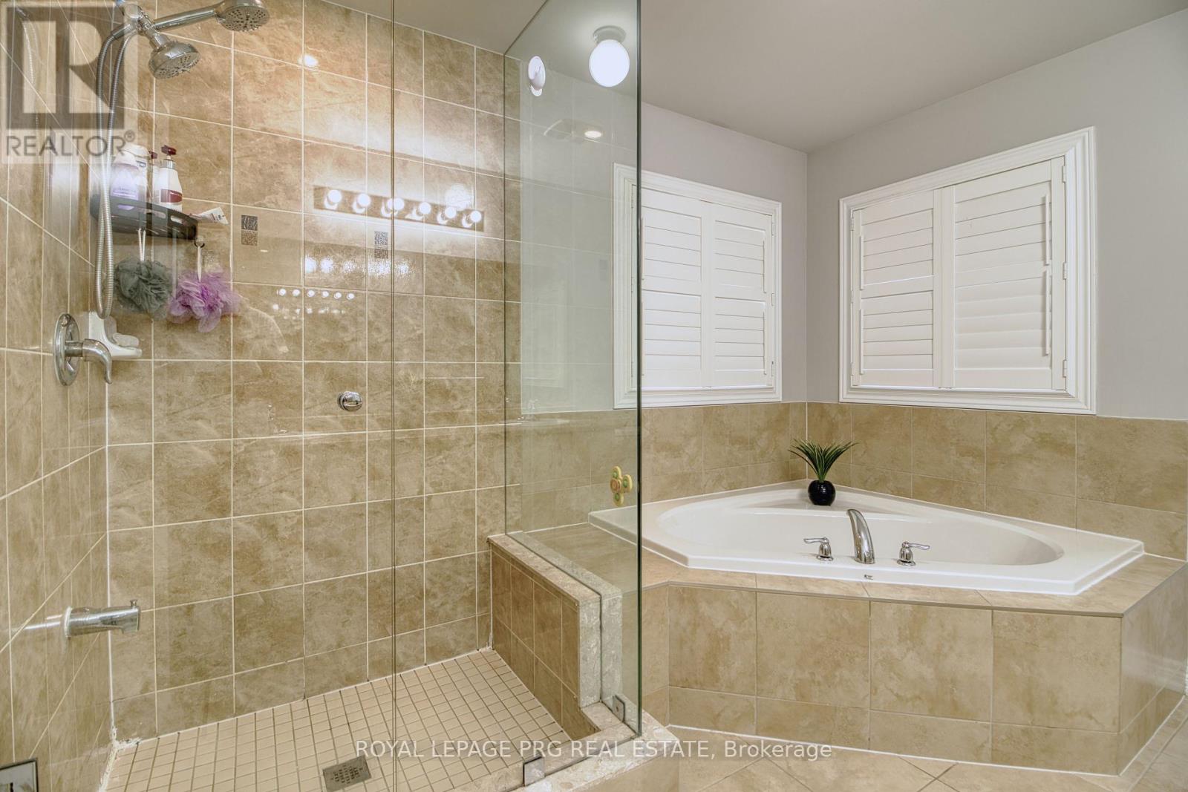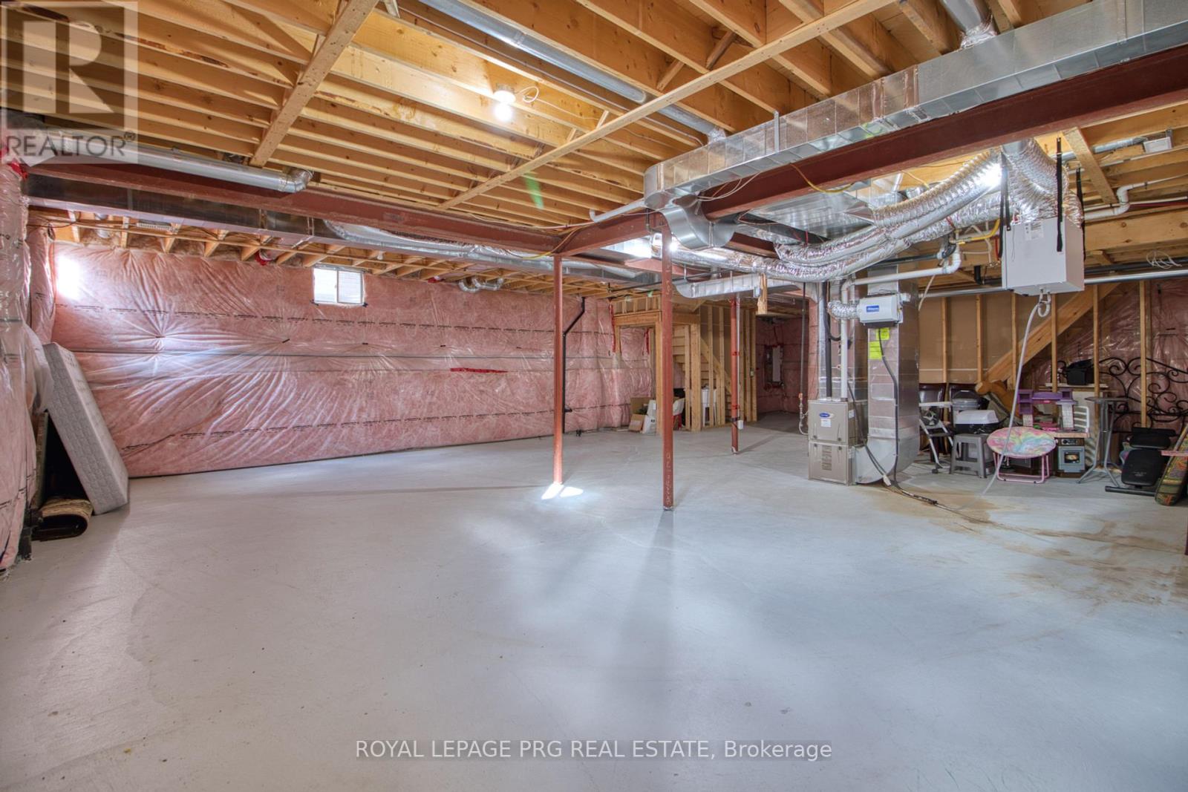12 Idol Road Brampton (Credit Valley), Ontario L6X 5H8
$1,679,999
Welcome to your Future home in the prestigious Preserve Credit Valley Community crafted in 2018. Nestled within one of Brampton's most esteemed subdivisions 4 Bedrooms Plus 2nd Family room on second floor / 3.5 Bath, Double Door Entry 10ft Smooth ceiling on Main Floor with upgraded 8 feet High doors, 9ft Ceiling in the basement, Separate living, Family & Dining with upgraded Hardwood floor, Oak Staircase, Custom Fireplace, Custom Kitchen With Upgraded tall cabinets with glass on top with step Crown Molding reaching the Ceiling. Custom Quartz Counter Tops &Backsplash, Build In Appliances High End S/S Appliances, Chimney Hood fan, Quartz Countertops, Centre island & Ceramic 24' tile floor,200 Amp Electrical system. Basement Separate Entrance by Builder. The City Permit & Drawing ready for basement, 3 bed, 2 bath & a private laundry. Extended Height of Garage Ceiling and Doors. **** EXTRAS **** Close to All Amenities, Including parks, Fine dining restaurants, Swift access to the Go Station, and Seamless public transit connections. (id:58043)
Property Details
| MLS® Number | W9253142 |
| Property Type | Single Family |
| Community Name | Credit Valley |
| AmenitiesNearBy | Park, Place Of Worship, Public Transit, Schools |
| ParkingSpaceTotal | 6 |
Building
| BathroomTotal | 4 |
| BedroomsAboveGround | 4 |
| BedroomsTotal | 4 |
| BasementFeatures | Separate Entrance |
| BasementType | N/a |
| ConstructionStyleAttachment | Detached |
| CoolingType | Central Air Conditioning |
| ExteriorFinish | Brick |
| FireplacePresent | Yes |
| FoundationType | Concrete |
| HalfBathTotal | 1 |
| HeatingFuel | Natural Gas |
| HeatingType | Forced Air |
| StoriesTotal | 2 |
| Type | House |
| UtilityWater | Municipal Water |
Parking
| Attached Garage |
Land
| Acreage | No |
| FenceType | Fenced Yard |
| LandAmenities | Park, Place Of Worship, Public Transit, Schools |
| Sewer | Sanitary Sewer |
| SizeDepth | 103 Ft ,4 In |
| SizeFrontage | 40 Ft |
| SizeIrregular | 40.03 X 103.35 Ft ; Lot 102, Plan 43m2011 Subject To An Ease |
| SizeTotalText | 40.03 X 103.35 Ft ; Lot 102, Plan 43m2011 Subject To An Ease|under 1/2 Acre |
Rooms
| Level | Type | Length | Width | Dimensions |
|---|---|---|---|---|
| Second Level | Family Room | 3.04 m | 3.2 m | 3.04 m x 3.2 m |
| Second Level | Primary Bedroom | 3.96 m | 5.88 m | 3.96 m x 5.88 m |
| Second Level | Bedroom 2 | 3.66 m | 4.11 m | 3.66 m x 4.11 m |
| Second Level | Bedroom 3 | 4.27 m | 4.11 m | 4.27 m x 4.11 m |
| Second Level | Bedroom 4 | 3.35 m | 3.54 m | 3.35 m x 3.54 m |
| Main Level | Kitchen | 3.66 m | 2.38 m | 3.66 m x 2.38 m |
| Main Level | Eating Area | 3.66 m | 2.74 m | 3.66 m x 2.74 m |
| Main Level | Living Room | 3.35 m | 3.66 m | 3.35 m x 3.66 m |
| Main Level | Dining Room | 3.66 m | 3.81 m | 3.66 m x 3.81 m |
| Main Level | Family Room | 4.91 m | 3.66 m | 4.91 m x 3.66 m |
https://www.realtor.ca/real-estate/27287776/12-idol-road-brampton-credit-valley-credit-valley
Interested?
Contact us for more information
Amarjit Shoker
Salesperson
9300 Goreway Dr #201
Brampton, Ontario L6P 4N1











































