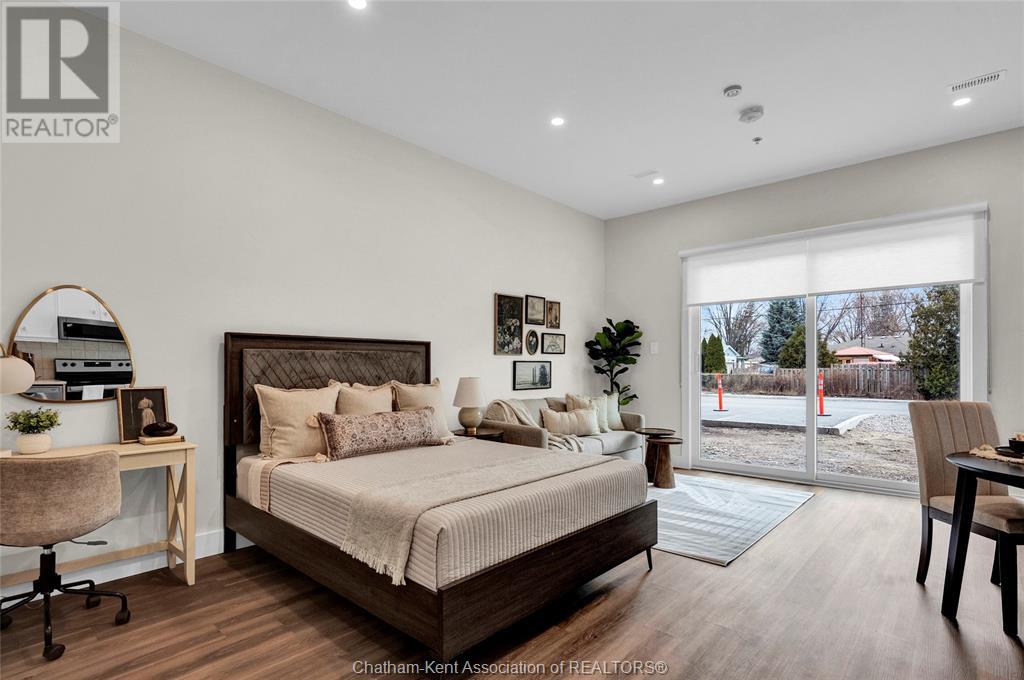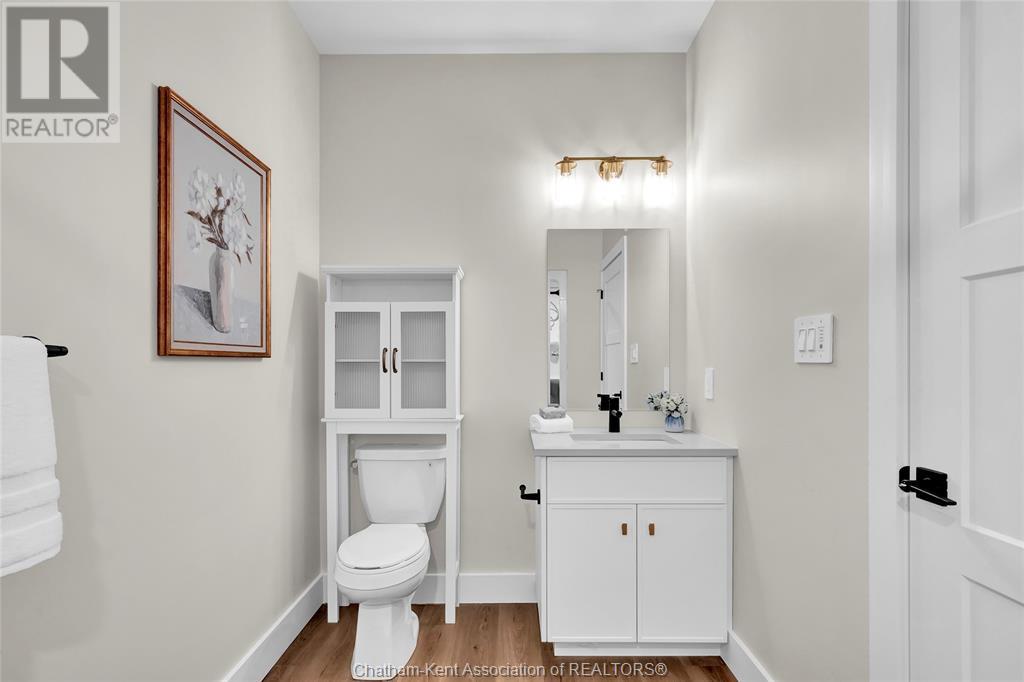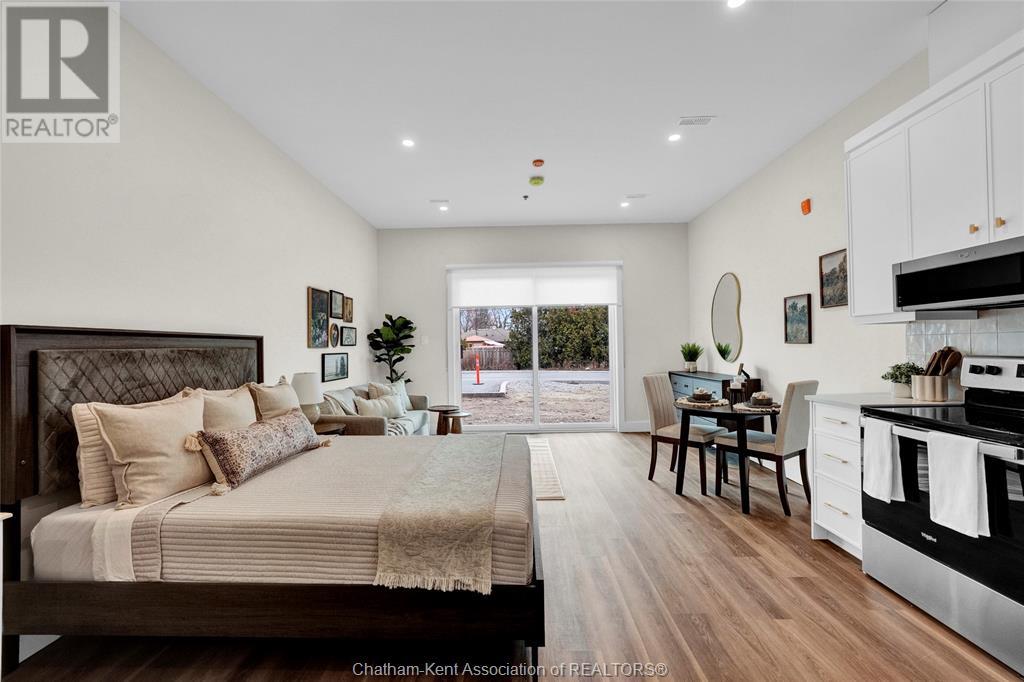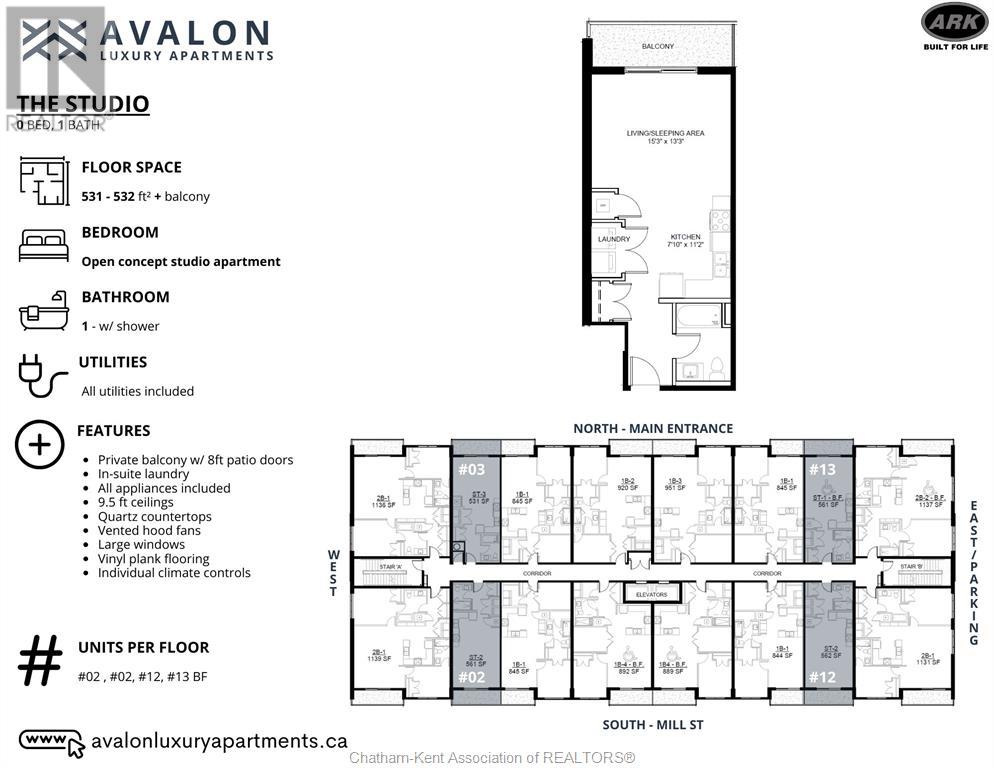12 Mill Street West Unit# 413 Tilbury, Ontario N0P 2L0
$1,550 Monthly
Now Leasing! The Avalon Apartments in Tilbury, a brand new purpose built 5 storey apartment building. Locally owned and operated and built with local trades. This studio apartment is a great choice for someone looking to rent in a new, clean, safe building with fixed costs. Bright and spacious with 9.5 ft ceilings, oversized windows and 8ft tall sliding patio doors. Whirlpool gold appliances throughout, including in-unit laundry. Well appointed kitchen with quartz countertops, double stainless undermount sink, lower pull-outs and extra upper cabinets. Large 3 pc bathroom with walk-in shower. Utilities and parking are included. Leasing level 5 for June occupancy. Contact leasing agent to arrange showing. (id:58043)
Property Details
| MLS® Number | 25012456 |
| Property Type | Single Family |
| Features | Paved Driveway |
Building
| Bathroom Total | 1 |
| Appliances | Dishwasher, Dryer, Microwave Range Hood Combo, Refrigerator, Stove, Washer |
| Constructed Date | 2024 |
| Cooling Type | Central Air Conditioning, Fully Air Conditioned |
| Exterior Finish | Concrete/stucco |
| Flooring Type | Cushion/lino/vinyl |
| Foundation Type | Concrete |
| Heating Fuel | See Remarks |
| Heating Type | Forced Air, Furnace |
| Type | Apartment |
Parking
| Other |
Land
| Acreage | No |
| Size Irregular | 1 X / 1 Ac |
| Size Total Text | 1 X / 1 Ac|1/2 - 1 Acre |
| Zoning Description | Res |
Rooms
| Level | Type | Length | Width | Dimensions |
|---|---|---|---|---|
| Main Level | 3pc Bathroom | 6 ft ,1 in | 10 ft ,6 in | 6 ft ,1 in x 10 ft ,6 in |
| Main Level | Bedroom | 15 ft ,1 in | 9 ft ,5 in | 15 ft ,1 in x 9 ft ,5 in |
| Main Level | Dining Nook | 7 ft ,9 in | 4 ft ,9 in | 7 ft ,9 in x 4 ft ,9 in |
| Main Level | Living Room | 7 ft ,4 in | 9 ft ,11 in | 7 ft ,4 in x 9 ft ,11 in |
| Main Level | Kitchen | 7 ft ,9 in | 11 ft ,4 in | 7 ft ,9 in x 11 ft ,4 in |
https://www.realtor.ca/real-estate/28334657/12-mill-street-west-unit-413-tilbury
Contact Us
Contact us for more information

Carson Warrener
Sales Person
carsonwarrener.realtor/
www.facebook.com/ChathamProperty
ca.linkedin.com/in/carsonwarrener/en
twitter.com/RealtorCarson
425 Mcnaughton Ave W.
Chatham, Ontario N7L 4K4
(519) 354-5470
www.royallepagechathamkent.com/

Sarah Callow
Sales Person
425 Mcnaughton Ave W.
Chatham, Ontario N7L 4K4
(519) 354-5470
www.royallepagechathamkent.com/























