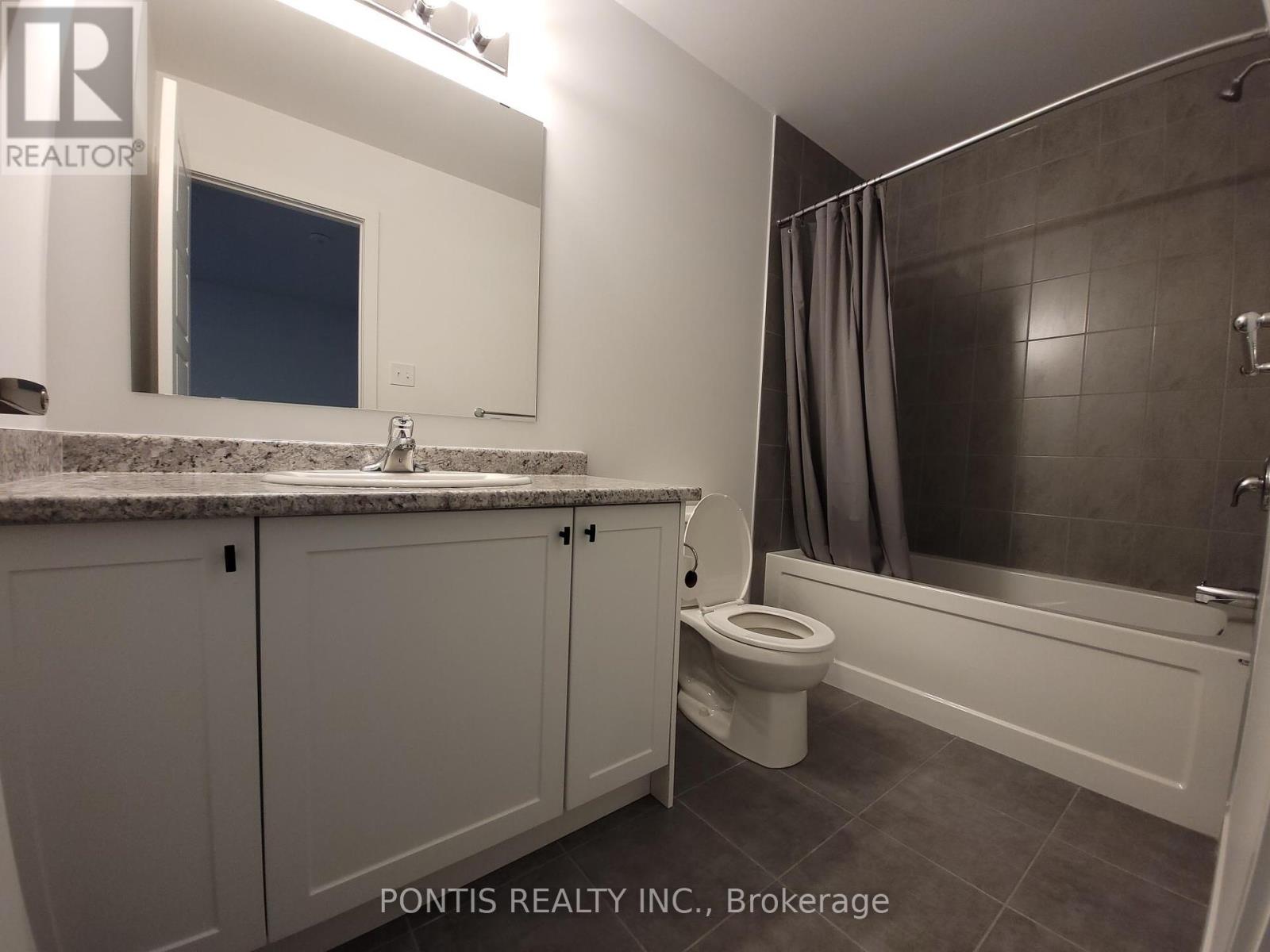12 Pony Way S Kitchener, Ontario N2R 0R8
$2,999 Monthly
Welcome to 12 Pony Way, Kitchener a stunning 3-bedroom townhouse offering 1,500+ sq. ft. of modern living, available March 1st! Featuring an upgraded kitchen with high-end appliances and a spacious pantry, a bright open-concept main floor with a backyard view, and a primary suite with a 3-piece ensuite and walk-in closet, this home has it all. Conveniently located just 5-10 minutes from parks, schools, shopping, and major amenities, it's the perfect blend of comfort, style, and convenience. Don't miss out and schedule a viewing today! (id:58043)
Property Details
| MLS® Number | X11956549 |
| Property Type | Single Family |
| Neigbourhood | Huron South |
| ParkingSpaceTotal | 2 |
Building
| BathroomTotal | 3 |
| BedroomsAboveGround | 3 |
| BedroomsTotal | 3 |
| Appliances | Dishwasher, Dryer, Microwave, Range, Refrigerator, Stove, Washer |
| ConstructionStyleAttachment | Attached |
| CoolingType | Central Air Conditioning |
| ExteriorFinish | Brick, Aluminum Siding |
| FlooringType | Carpeted |
| FoundationType | Concrete |
| HalfBathTotal | 1 |
| HeatingFuel | Electric |
| HeatingType | Forced Air |
| StoriesTotal | 2 |
| SizeInterior | 1499.9875 - 1999.983 Sqft |
| Type | Row / Townhouse |
| UtilityWater | Municipal Water |
Parking
| Attached Garage |
Land
| Acreage | No |
| SizeDepth | 98 Ft ,7 In |
| SizeFrontage | 18 Ft |
| SizeIrregular | 18 X 98.6 Ft |
| SizeTotalText | 18 X 98.6 Ft |
Rooms
| Level | Type | Length | Width | Dimensions |
|---|---|---|---|---|
| Second Level | Primary Bedroom | 3.99 m | 3.65 m | 3.99 m x 3.65 m |
| Second Level | Bedroom 2 | 4.72 m | 2.71 m | 4.72 m x 2.71 m |
| Second Level | Bedroom 3 | 3.13 m | 2.46 m | 3.13 m x 2.46 m |
| Main Level | Kitchen | 3.29 m | 4.15 m | 3.29 m x 4.15 m |
| Main Level | Dining Room | 2.22 m | 5.3 m | 2.22 m x 5.3 m |
| Main Level | Great Room | 3.23 m | 5.3 m | 3.23 m x 5.3 m |
https://www.realtor.ca/real-estate/27878563/12-pony-way-s-kitchener
Interested?
Contact us for more information
Harujjal Sidhu
Broker
7275 Rapistan Court
Mississauga, Ontario L5N 5Z4
Kuldeep Kaur Sidhu
Broker
7275 Rapistan Court
Mississauga, Ontario L5N 5Z4




























