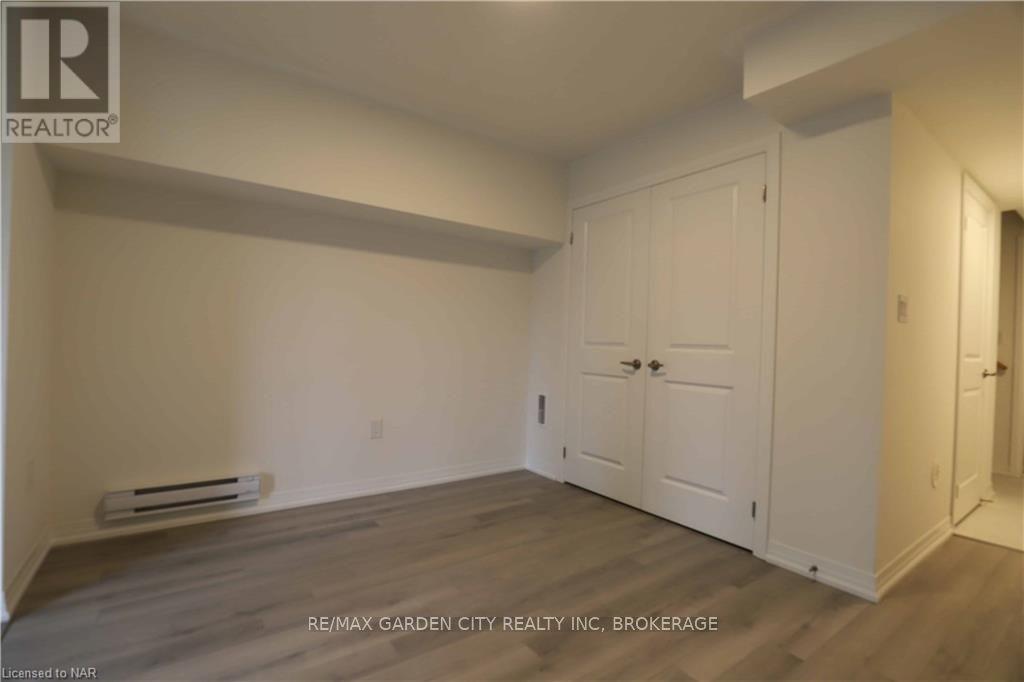12 Sidney Rose Common St. Catharines, Ontario L2T 0B3
$2,500 MonthlyCommon Area Maintenance
Discover your perfect condo townhouse! Enjoy hassle-free living with grass and snow maintenance included. Inside, stylish blinds are provided throughout to let you control light and privacy. This condo features 2 bedrooms on the third level, 3 bathrooms, and 1 den/bonus room at the front entrance. Close to all amenities, Public Transit, Brock University, and Pen Centre Shopping. The landlord is responsible for covering the condo fees and building insurance, while the tenant takes care of the costs for heat, hydro, water, and the HVAC rental. Applicants must provide a full credit check with score, income verification, employment letter, references, and a rental application. Experience comfort and convenience in this newly built modern home. Schedule your showing today! (id:58043)
Property Details
| MLS® Number | X9507838 |
| Property Type | Single Family |
| Community Name | 461 - Glendale/Glenridge |
| CommunityFeatures | Pet Restrictions |
| EquipmentType | Water Heater |
| Features | Balcony |
| ParkingSpaceTotal | 1 |
| RentalEquipmentType | Water Heater |
| Structure | Deck, Porch |
| ViewType | City View |
Building
| BathroomTotal | 3 |
| BedroomsAboveGround | 2 |
| BedroomsTotal | 2 |
| Amenities | Visitor Parking |
| Appliances | Blinds, Dishwasher, Dryer, Garage Door Opener, Microwave, Range, Refrigerator, Stove, Washer, Window Coverings |
| CoolingType | Central Air Conditioning, Ventilation System |
| ExteriorFinish | Aluminum Siding, Brick |
| FireProtection | Smoke Detectors |
| HalfBathTotal | 1 |
| HeatingFuel | Natural Gas |
| HeatingType | Forced Air |
| StoriesTotal | 3 |
| SizeInterior | 1399.9886 - 1598.9864 Sqft |
| Type | Row / Townhouse |
| UtilityWater | Municipal Water |
Parking
| Attached Garage | |
| Garage |
Land
| Acreage | No |
| LandscapeFeatures | Landscaped |
Rooms
| Level | Type | Length | Width | Dimensions |
|---|---|---|---|---|
| Second Level | Bathroom | Measurements not available | ||
| Second Level | Kitchen | 3.96 m | 2.74 m | 3.96 m x 2.74 m |
| Second Level | Living Room | 4.57 m | 4.57 m | 4.57 m x 4.57 m |
| Third Level | Primary Bedroom | 4.2 m | 2.74 m | 4.2 m x 2.74 m |
| Third Level | Bathroom | Measurements not available | ||
| Third Level | Bedroom | 2.74 m | 2 m | 2.74 m x 2 m |
| Third Level | Bathroom | Measurements not available | ||
| Main Level | Den | 3.96 m | 3.35 m | 3.96 m x 3.35 m |
| Main Level | Laundry Room | Measurements not available |
Interested?
Contact us for more information
Angela D'elia
Salesperson
Lake & Carlton Plaza
St. Catharines, Ontario L2R 7J8






















