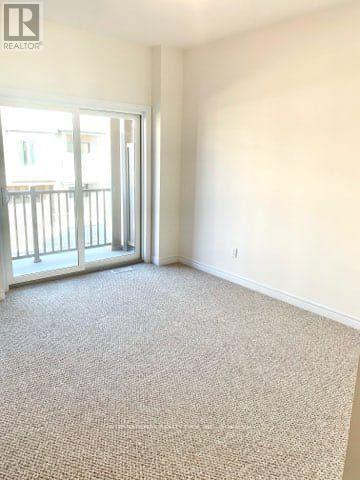120 - 77 Diana Avenue Brantford, Ontario N3T 0R6
3 Bedroom
2 Bathroom
1199.9898 - 1398.9887 sqft
Central Air Conditioning
Forced Air
$2,100 Monthly
2 Bdrm + Den Is Up For Lease In The Popular Area Of West Brant. The House Features 9' Ceiling,Loads Of Natural Light, Spacious And Open Concept Great Room, Dining Room And Kitchen With Breakfast Bar. Third Floor Features Two SpaciousBdrm And An Open Concept Den Making It The Perfect Space For Home Office Or Kids Play Area. (id:58043)
Property Details
| MLS® Number | X11950543 |
| Property Type | Single Family |
| AmenitiesNearBy | Park, Schools |
| CommunityFeatures | Pets Not Allowed |
| Features | Balcony |
| ParkingSpaceTotal | 2 |
Building
| BathroomTotal | 2 |
| BedroomsAboveGround | 2 |
| BedroomsBelowGround | 1 |
| BedroomsTotal | 3 |
| Appliances | Water Heater |
| CoolingType | Central Air Conditioning |
| ExteriorFinish | Brick, Stone |
| FlooringType | Ceramic, Carpeted |
| HalfBathTotal | 1 |
| HeatingFuel | Natural Gas |
| HeatingType | Forced Air |
| StoriesTotal | 3 |
| SizeInterior | 1199.9898 - 1398.9887 Sqft |
| Type | Row / Townhouse |
Parking
| Garage |
Land
| Acreage | No |
| LandAmenities | Park, Schools |
Rooms
| Level | Type | Length | Width | Dimensions |
|---|---|---|---|---|
| Second Level | Kitchen | 4 m | 6 m | 4 m x 6 m |
| Second Level | Great Room | 4 m | 4 m | 4 m x 4 m |
| Second Level | Dining Room | 4 m | 4 m | 4 m x 4 m |
| Second Level | Primary Bedroom | 4 m | 4 m | 4 m x 4 m |
| Second Level | Bedroom 2 | 4 m | 4 m | 4 m x 4 m |
| Second Level | Den | 4 m | 4 m | 4 m x 4 m |
| Ground Level | Foyer | 3 m | 3 m | 3 m x 3 m |
https://www.realtor.ca/real-estate/27865954/120-77-diana-avenue-brantford
Interested?
Contact us for more information
Kamor Folarin Balogun
Salesperson
International Realty Firm, Inc.
2 Sheppard Avenue East, 20th Floor
Toronto, Ontario M2N 5Y7
2 Sheppard Avenue East, 20th Floor
Toronto, Ontario M2N 5Y7








