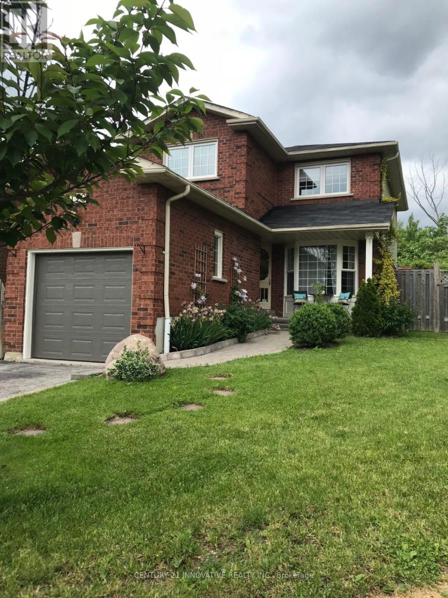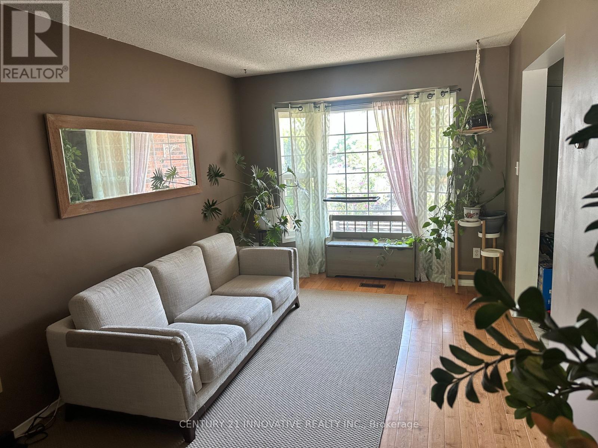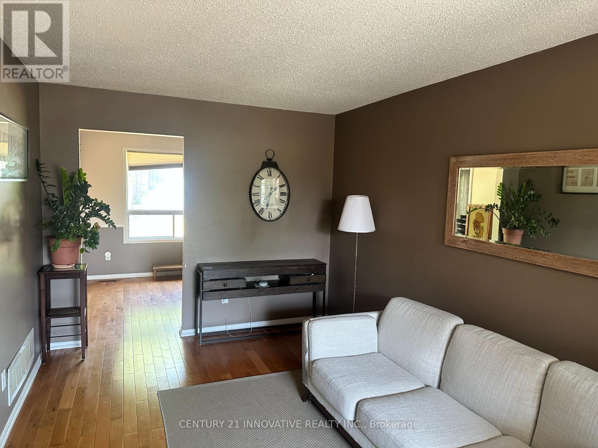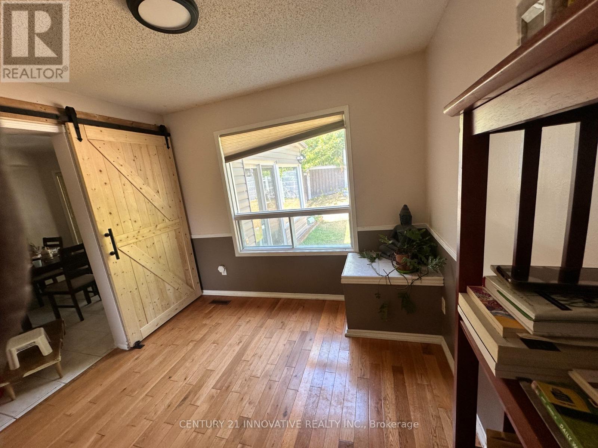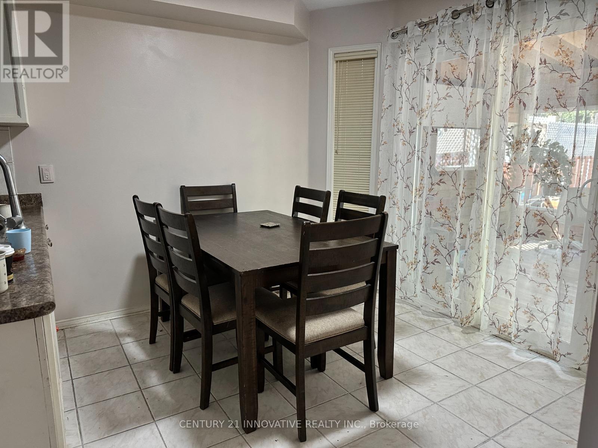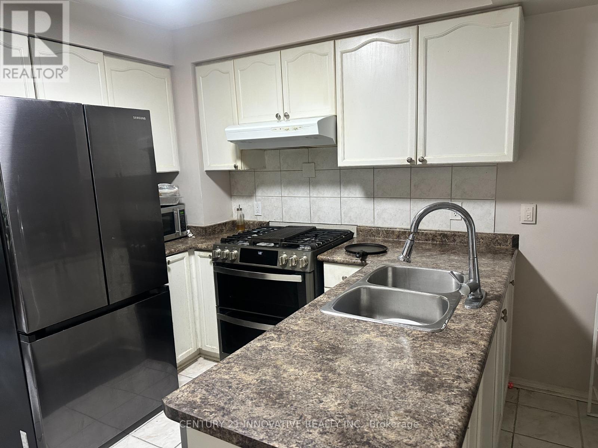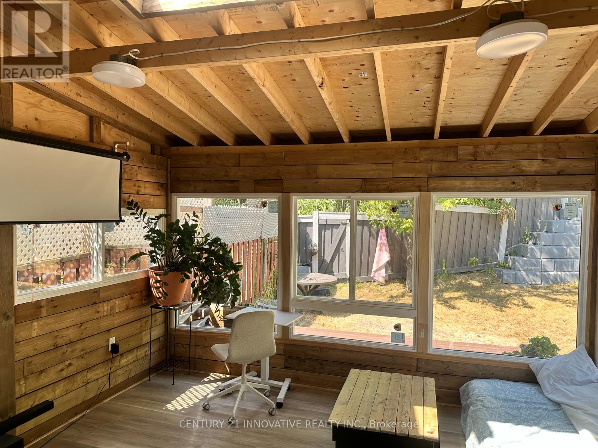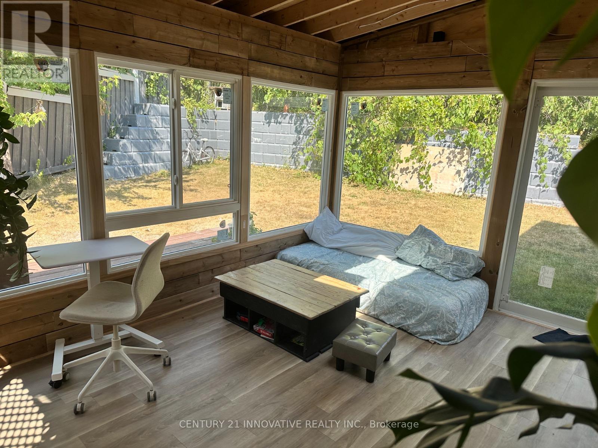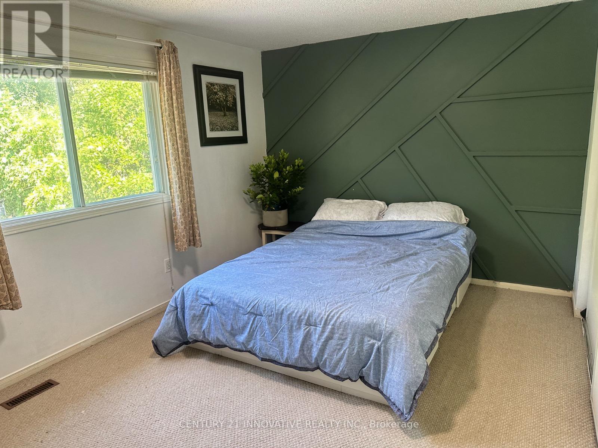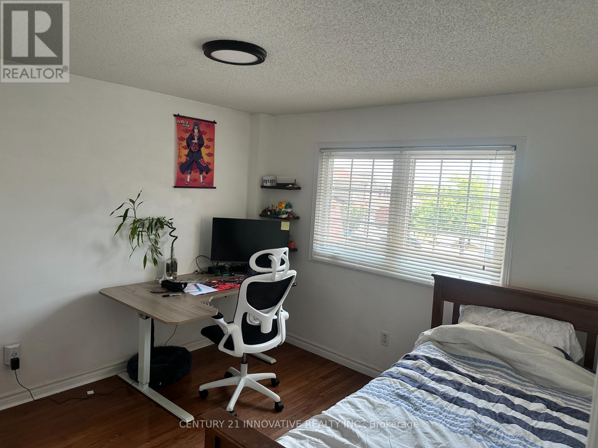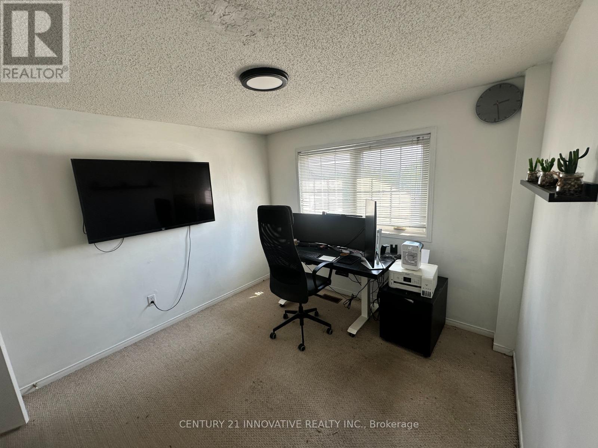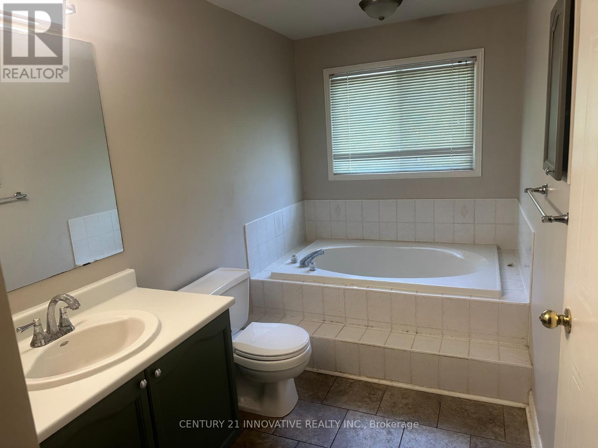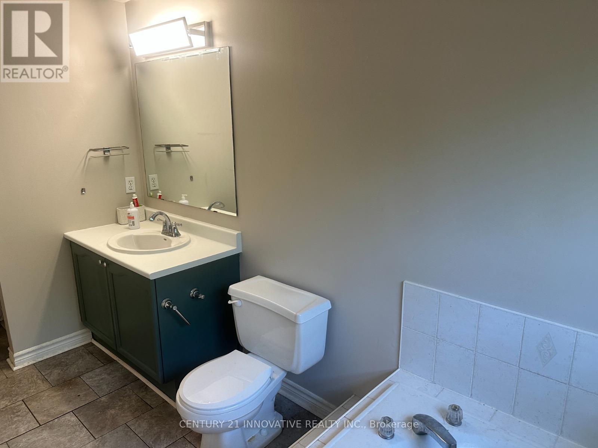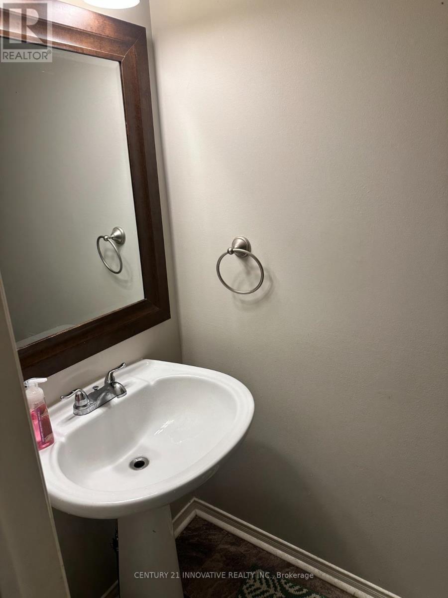120 Andona Crescent Toronto, Ontario M1C 5A1
$3,000 Monthly
LEASE TERM IS ONLY TILL END OF AUGUST 2026. Beautifully Maintained Detached Home in Highland Creek Welcome to this charming 3-bedroom, 2.5-bath detached home located in the quiet and highly desirable Highland Creek community. The main floor features a bright 12' x 10' sun room with large windows, filling the space with natural light perfect for both everyday living and entertaining. Situated in a family-friendly neighbourhood, the home is within walking distance to schools, parks, and public transit. Conveniently close to Hwy 401, GO Station, daycares, the Toronto Zoo, beaches, golf courses, and more. Tenant responsible for all utilities (Gas, Hydro & Water), Tenant responsible for snow removal and lawn care, Lease term must end by end of August 2026 (id:58043)
Property Details
| MLS® Number | E12354713 |
| Property Type | Single Family |
| Neigbourhood | Scarborough |
| Community Name | Centennial Scarborough |
| Amenities Near By | Park, Public Transit, Schools |
| Equipment Type | Water Heater |
| Parking Space Total | 1 |
| Rental Equipment Type | Water Heater |
Building
| Bathroom Total | 3 |
| Bedrooms Above Ground | 3 |
| Bedrooms Total | 3 |
| Appliances | Garage Door Opener Remote(s), Dryer, Stove, Washer, Refrigerator |
| Construction Style Attachment | Detached |
| Cooling Type | Central Air Conditioning |
| Exterior Finish | Brick |
| Fireplace Present | Yes |
| Flooring Type | Hardwood, Ceramic, Carpeted |
| Foundation Type | Concrete |
| Half Bath Total | 1 |
| Heating Fuel | Natural Gas |
| Heating Type | Forced Air |
| Stories Total | 2 |
| Size Interior | 1,500 - 2,000 Ft2 |
| Type | House |
| Utility Water | Municipal Water |
Parking
| Garage |
Land
| Acreage | No |
| Land Amenities | Park, Public Transit, Schools |
| Sewer | Sanitary Sewer |
Rooms
| Level | Type | Length | Width | Dimensions |
|---|---|---|---|---|
| Second Level | Primary Bedroom | 4.42 m | 2.88 m | 4.42 m x 2.88 m |
| Second Level | Bedroom 2 | 3.23 m | 3.18 m | 3.23 m x 3.18 m |
| Second Level | Bedroom 3 | 3.05 m | 2.97 m | 3.05 m x 2.97 m |
| Main Level | Living Room | 4.95 m | 2.95 m | 4.95 m x 2.95 m |
| Main Level | Dining Room | 2.95 m | 2.88 m | 2.95 m x 2.88 m |
| Main Level | Kitchen | 5.33 m | 3.28 m | 5.33 m x 3.28 m |
| Main Level | Sunroom | 3.66 m | 3.05 m | 3.66 m x 3.05 m |
Utilities
| Cable | Available |
| Electricity | Available |
| Sewer | Available |
Contact Us
Contact us for more information

Pratheep Balasubramaniam
Broker
www.invest247.ca/
www.facebook.com/pratheep.balasubramaniam
2855 Markham Rd #300
Toronto, Ontario M1X 0C3
(416) 298-8383
(416) 298-8303
www.c21innovativerealty.com/


