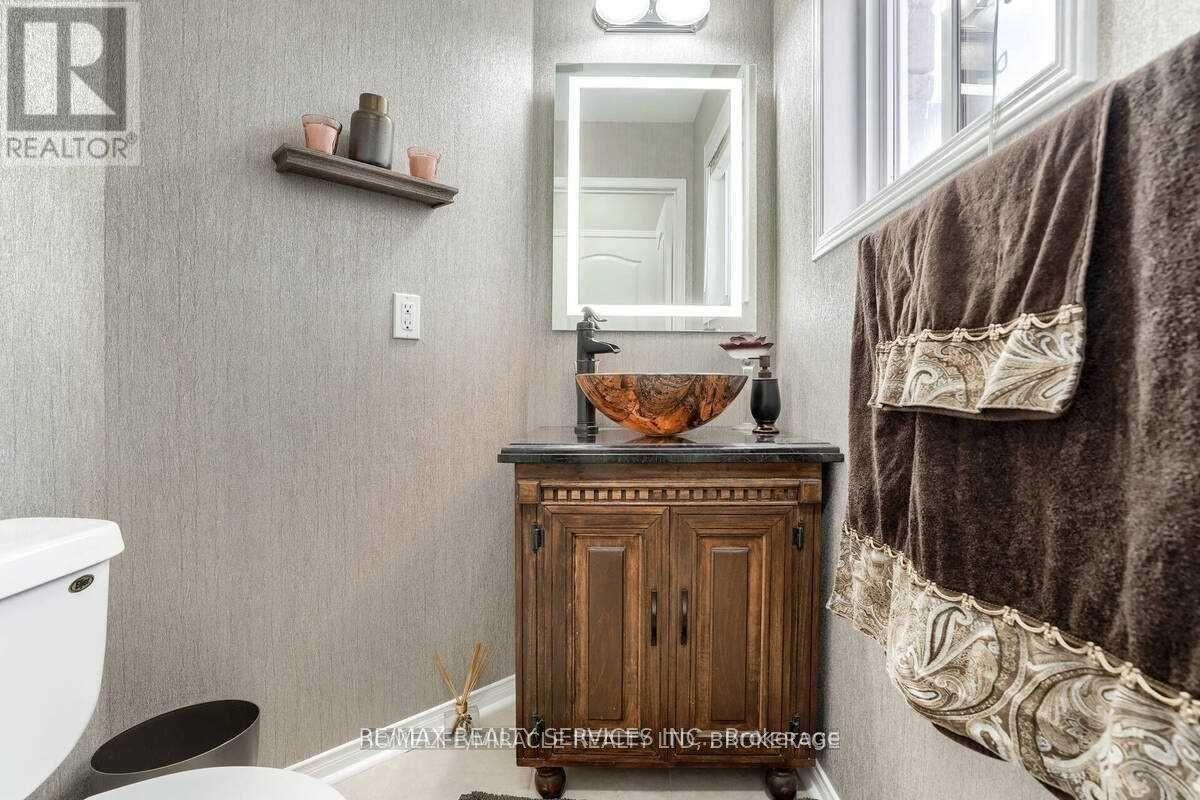120 Bushmill Circle Brampton, Ontario L7A 0K6
$3,300 Monthly
Welcome to 39 Studebaker Trail, Brampton a gorgeous and well-maintained semi-detached home available for lease in a highly desirable, family-friendly neighbourhood. This spacious 3-bedroom home features gleaming hardwood floors, an open-concept layout, and a bright, family-sized kitchen with stainless steel appliances and ample storage. Enjoy the convenience of a walkout to a privately fenced backyard, perfect for outdoor relaxation or entertaining. The home offers two parking spaces and shared laundry located in the basement. Tenant will be responsible for 70% of the utilities. Located close to top-rated schools, parks, transit, shopping, and the GO Station, this property combines comfort and convenience, making it an ideal choice for families or professionals. (id:58043)
Property Details
| MLS® Number | W12205061 |
| Property Type | Single Family |
| Community Name | Fletcher's Meadow |
| Parking Space Total | 3 |
Building
| Bathroom Total | 3 |
| Bedrooms Above Ground | 4 |
| Bedrooms Total | 4 |
| Basement Development | Finished |
| Basement Type | N/a (finished) |
| Construction Style Attachment | Semi-detached |
| Cooling Type | Central Air Conditioning |
| Exterior Finish | Brick |
| Flooring Type | Ceramic, Hardwood, Vinyl |
| Half Bath Total | 1 |
| Heating Fuel | Natural Gas |
| Heating Type | Forced Air |
| Stories Total | 2 |
| Size Interior | 1,500 - 2,000 Ft2 |
| Type | House |
| Utility Water | Municipal Water |
Parking
| Attached Garage | |
| Garage |
Land
| Acreage | No |
| Sewer | Sanitary Sewer |
| Size Frontage | 7 Ft ,7 In |
| Size Irregular | 7.6 Ft |
| Size Total Text | 7.6 Ft |
Rooms
| Level | Type | Length | Width | Dimensions |
|---|---|---|---|---|
| Second Level | Bedroom | 4.4 m | 4.1 m | 4.4 m x 4.1 m |
| Second Level | Bedroom 2 | 3 m | 2.7 m | 3 m x 2.7 m |
| Second Level | Bedroom 3 | 3.1 m | 2.6 m | 3.1 m x 2.6 m |
| Second Level | Bedroom 4 | 2.6 m | 2.6 m | 2.6 m x 2.6 m |
| Main Level | Foyer | 2.45 m | 2.4 m | 2.45 m x 2.4 m |
| Main Level | Kitchen | 3.3 m | 3.3 m | 3.3 m x 3.3 m |
| Main Level | Eating Area | 2.8 m | 2.75 m | 2.8 m x 2.75 m |
| Main Level | Dining Room | 3.66 m | 3.35 m | 3.66 m x 3.35 m |
| Main Level | Living Room | 4.1 m | 3.4 m | 4.1 m x 3.4 m |
Contact Us
Contact us for more information
Harish Kumar
Broker
(416) 845-5643
realtorharishkumar.ca/
295 Queen Street East
Brampton, Ontario L6W 3R1
(905) 456-1000
(905) 456-1924












