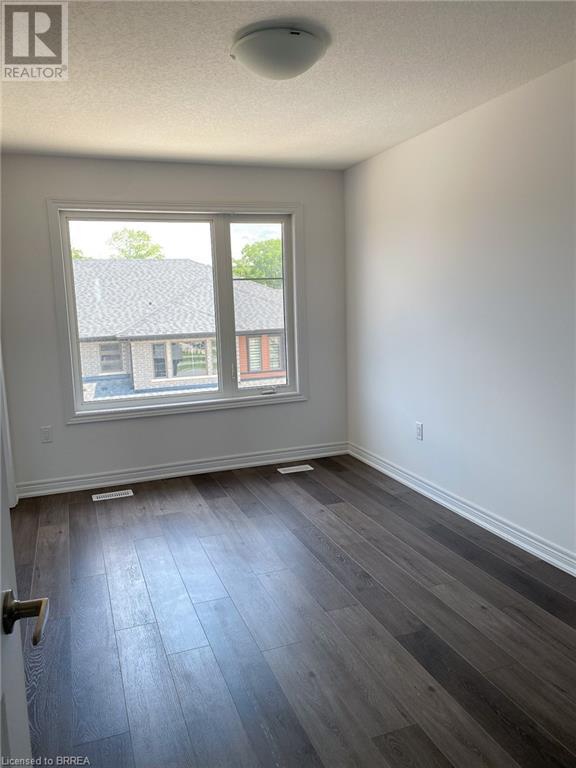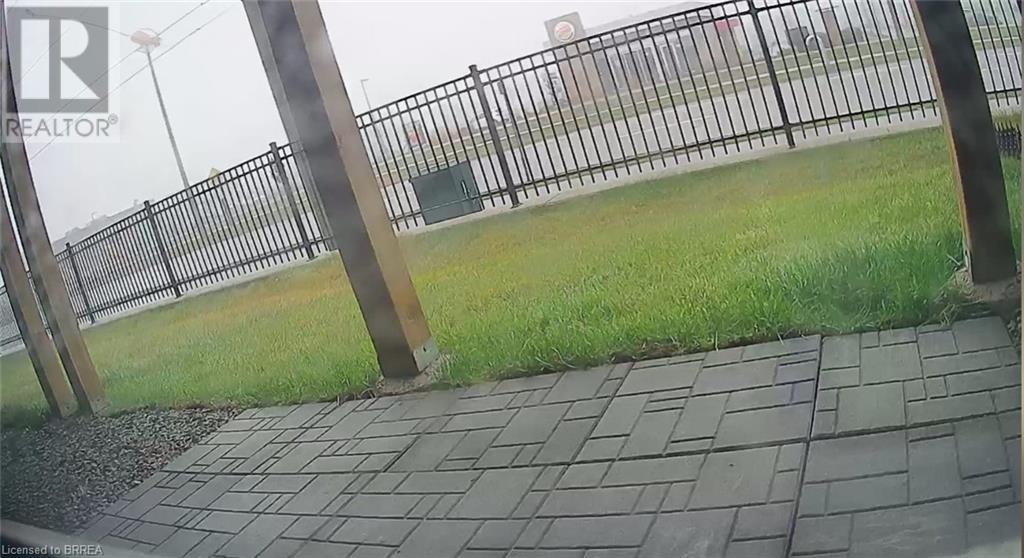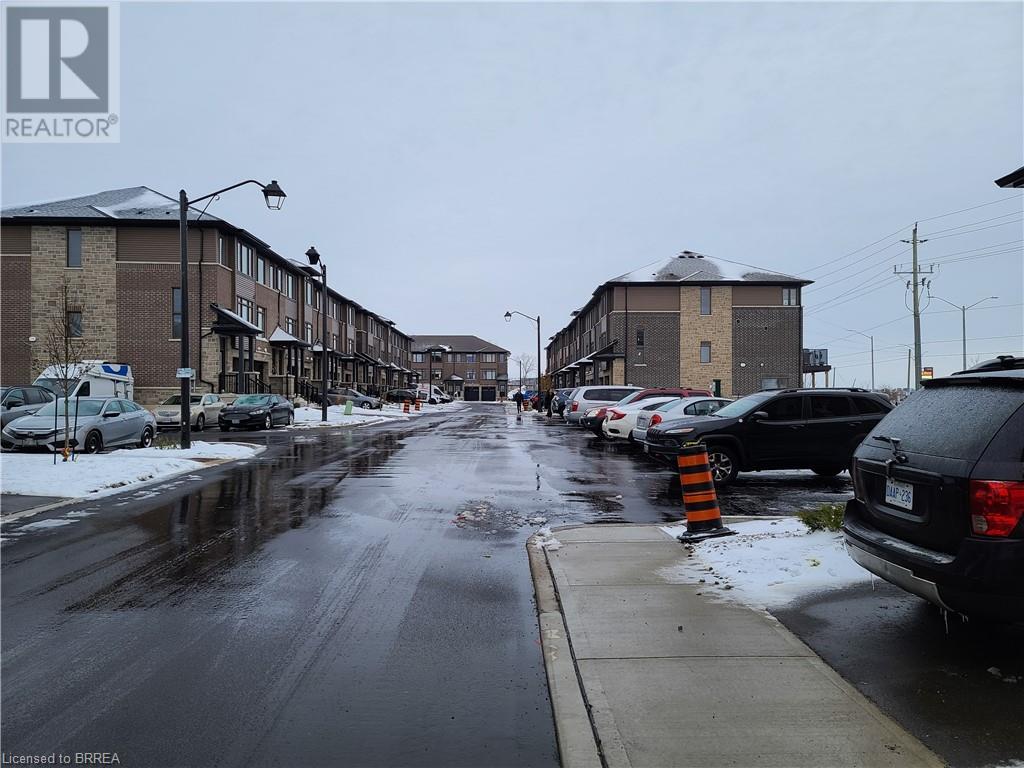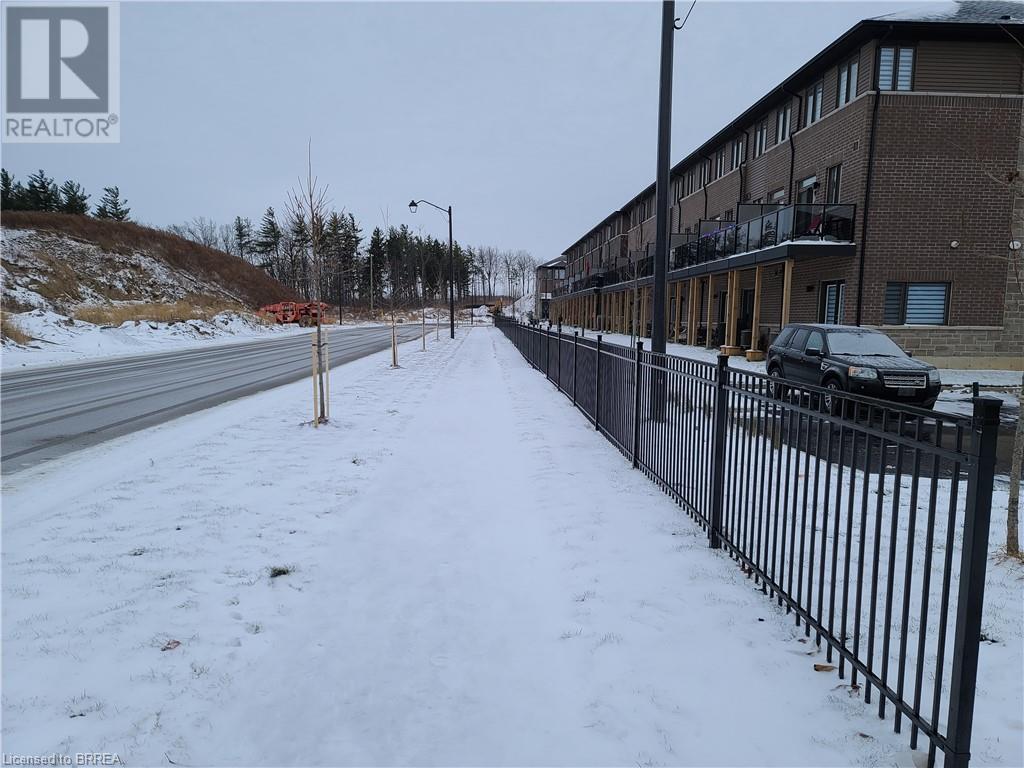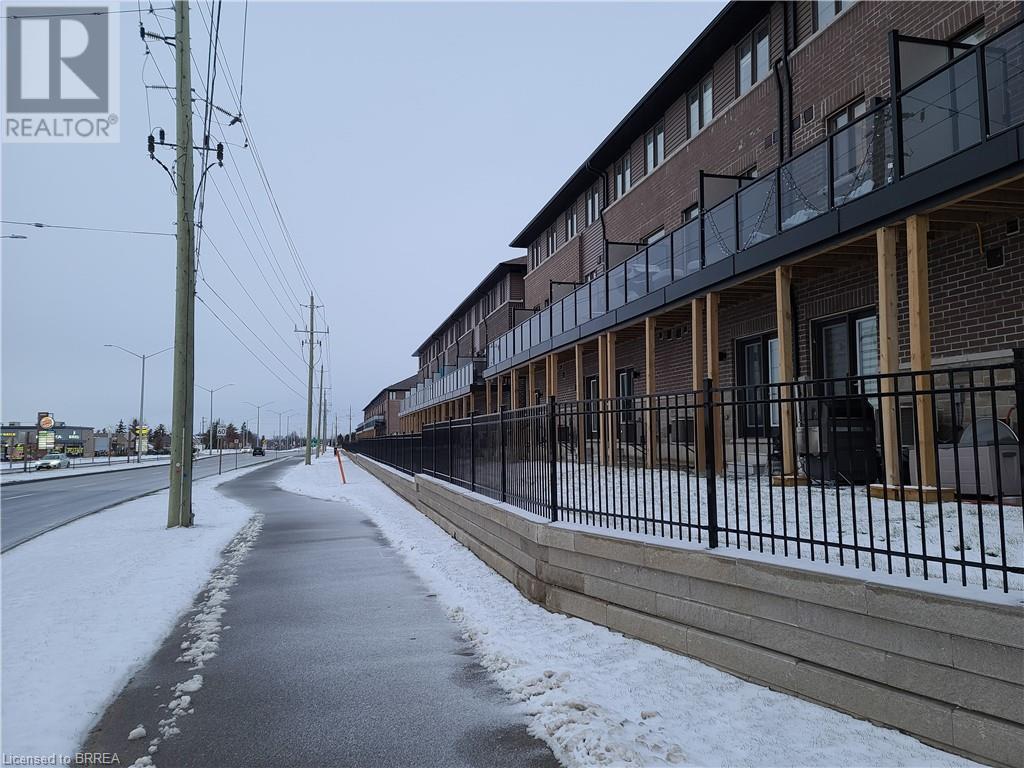120 Court Drive Unit# 39 Paris, Ontario N3L 4G7
$2,450 MonthlyInsurance
Welcome to this delightful home, perfectly crafted for individuals, couples, or small families! Its compact yet functional design offers a comfortable living space that adapts effortlessly to your needs. Worried about the hassles of dirt and new construction? No worries here, most of the construction is complete, grass is in, balconies are in and pavement has the first layer down! Imagine cozy evenings in the inviting living room, the conveniently located laundry area and stylish bathroom add to the charm. Step out onto the balcony off the kitchen and soak in stunning sunsets and breathtaking views! The main floor is a masterpiece of thoughtful design, making daily routines a breeze while keeping maintenance easy. The primary bedroom comfortably fits a queen-sized bed and boasts a fully equipped ensuite bathroom. Note that this model offers the larger secondary bedrooms vs the smaller models, and the main bathroom ensure everyone has their own space. You'll adore the cozy den on the ground level, featuring French doors that open into your back yard space and enjoy practical inside access to the garage for convenience. Nestled in an unbeatable location, walking distance to restaurants, schools, parks, the renowned Brant Sports Complex, and so much more! Embrace a lifestyle where everything you desire is within reach. For those leading busy lives who value their time above all else, this property is perfect! Just minutes from highway 403 means saying goodbye to long commutes through town. Make this incredible house your new home today! (id:58043)
Property Details
| MLS® Number | 40686572 |
| Property Type | Single Family |
| AmenitiesNearBy | Schools, Shopping |
| CommunityFeatures | Community Centre |
| EquipmentType | Other, Water Heater |
| Features | Balcony |
| ParkingSpaceTotal | 2 |
| RentalEquipmentType | Other, Water Heater |
Building
| BathroomTotal | 3 |
| BedroomsAboveGround | 3 |
| BedroomsTotal | 3 |
| Appliances | Dishwasher, Dryer, Refrigerator, Stove, Water Meter, Washer, Microwave Built-in, Hood Fan |
| ArchitecturalStyle | 3 Level |
| BasementDevelopment | Finished |
| BasementType | Partial (finished) |
| ConstructedDate | 2023 |
| ConstructionStyleAttachment | Attached |
| CoolingType | Central Air Conditioning |
| ExteriorFinish | Brick, Stone |
| HalfBathTotal | 1 |
| HeatingFuel | Natural Gas |
| HeatingType | Forced Air |
| StoriesTotal | 3 |
| SizeInterior | 1500 Sqft |
| Type | Row / Townhouse |
| UtilityWater | Municipal Water |
Parking
| Attached Garage |
Land
| AccessType | Highway Access, Highway Nearby |
| Acreage | No |
| LandAmenities | Schools, Shopping |
| Sewer | Municipal Sewage System |
| SizeFrontage | 18 Ft |
| SizeTotalText | Unknown |
| ZoningDescription | Rm2-31 |
Rooms
| Level | Type | Length | Width | Dimensions |
|---|---|---|---|---|
| Third Level | 4pc Bathroom | Measurements not available | ||
| Third Level | Bedroom | 7'0'' x 11'10'' | ||
| Third Level | Bedroom | 6'11'' x 11'6'' | ||
| Third Level | Full Bathroom | Measurements not available | ||
| Third Level | Primary Bedroom | 9'0'' x 15'8'' | ||
| Lower Level | Den | 14'4'' x 14'9'' | ||
| Main Level | Laundry Room | Measurements not available | ||
| Main Level | 2pc Bathroom | Measurements not available | ||
| Main Level | Great Room | 10'4'' x 16'6'' | ||
| Main Level | Dinette | 6'9'' x 12'4'' | ||
| Main Level | Kitchen | 7'6'' x 13'10'' |
https://www.realtor.ca/real-estate/27757519/120-court-drive-unit-39-paris
Interested?
Contact us for more information
Paula Tysoski
Salesperson
105-222 Fairview Dr
Brantford, Ontario N3R 2W9















