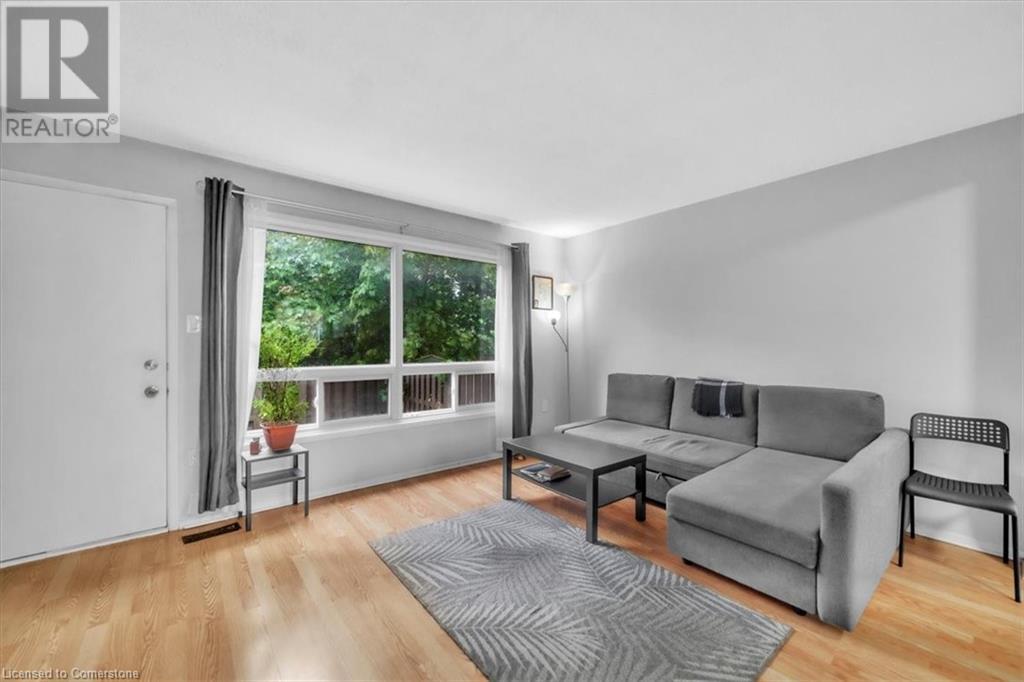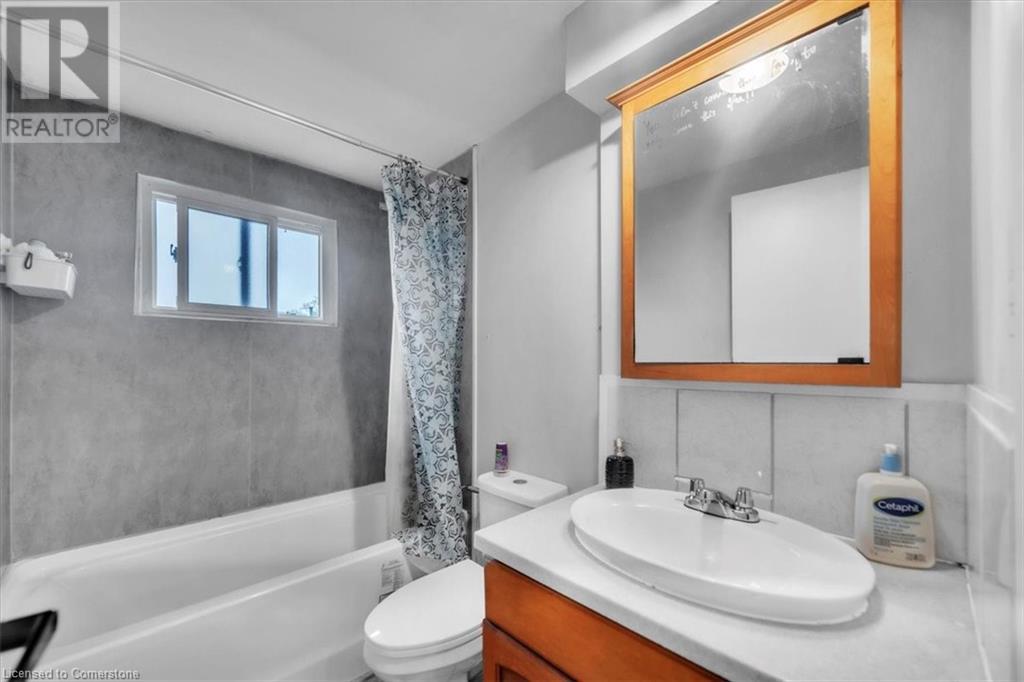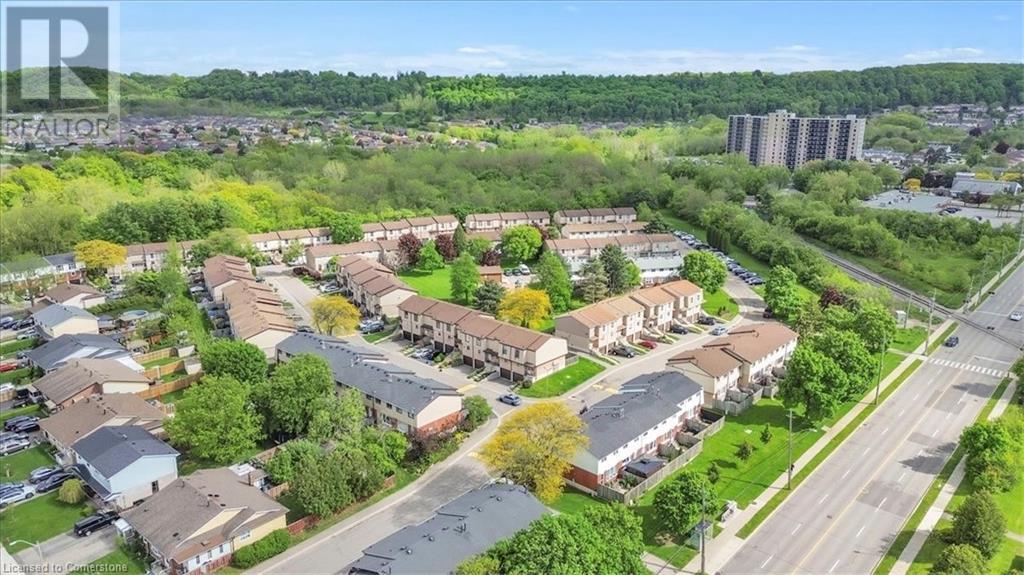120 Quigley Road Unit# 32 Hamilton, Ontario L8K 6L4
3 Bedroom
2 Bathroom
926 ft2
2 Level
Central Air Conditioning
Forced Air
$2,700 MonthlyWaterMaintenance, Water
$130 Monthly
Maintenance, Water
$130 MonthlyModern 3 bed 2 bath in Hamilton. Minutes from highway, shopping, restaurants and amenities. Open concept with large windows for natural light. Bright kitchen. Finished basement can be used as an office. Tenants to pay all utilities (id:58043)
Property Details
| MLS® Number | 40735337 |
| Property Type | Single Family |
| Neigbourhood | Vincent |
| Amenities Near By | Park, Schools |
| Equipment Type | Water Heater |
| Parking Space Total | 1 |
| Rental Equipment Type | Water Heater |
Building
| Bathroom Total | 2 |
| Bedrooms Above Ground | 3 |
| Bedrooms Total | 3 |
| Architectural Style | 2 Level |
| Basement Development | Partially Finished |
| Basement Type | Partial (partially Finished) |
| Construction Style Attachment | Attached |
| Cooling Type | Central Air Conditioning |
| Exterior Finish | Brick |
| Half Bath Total | 1 |
| Heating Fuel | Natural Gas |
| Heating Type | Forced Air |
| Stories Total | 2 |
| Size Interior | 926 Ft2 |
| Type | Row / Townhouse |
| Utility Water | Municipal Water |
Parking
| Attached Garage |
Land
| Acreage | No |
| Land Amenities | Park, Schools |
| Sewer | Municipal Sewage System |
| Size Total Text | Unknown |
| Zoning Description | E-2/s-327 |
Rooms
| Level | Type | Length | Width | Dimensions |
|---|---|---|---|---|
| Second Level | 4pc Bathroom | Measurements not available | ||
| Second Level | Bedroom | 10'0'' x 8'0'' | ||
| Second Level | Bedroom | 13'0'' x 8'6'' | ||
| Second Level | Primary Bedroom | 13'0'' x 11'0'' | ||
| Basement | Laundry Room | Measurements not available | ||
| Basement | Recreation Room | 17'0'' x 13'0'' | ||
| Main Level | Kitchen | 9'8'' x 17'0'' | ||
| Main Level | 2pc Bathroom | Measurements not available | ||
| Main Level | Living Room | 11'6'' x 17'0'' |
https://www.realtor.ca/real-estate/28387148/120-quigley-road-unit-32-hamilton
Contact Us
Contact us for more information
Bella Balwinder Chouhan
Broker
www.balwinderchouhan.com/
Sutton Group Realty Experts Inc
60 Gillingham Drive Suite 400
Brampton, Ontario L6X 0Z9
60 Gillingham Drive Suite 400
Brampton, Ontario L6X 0Z9
(905) 458-7979
(905) 458-1220
www.suttonexperts.com/








































