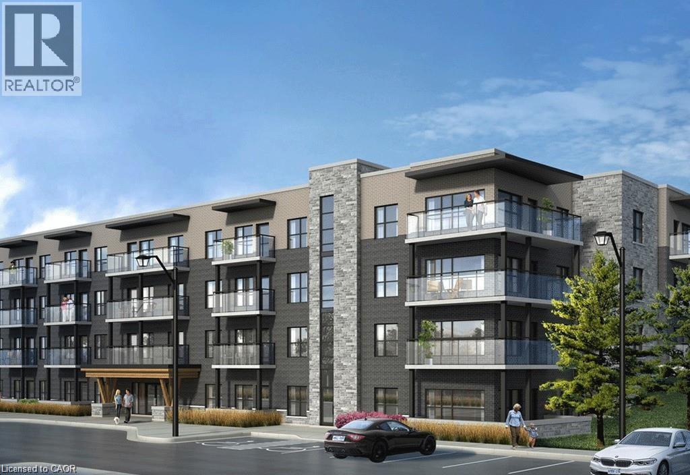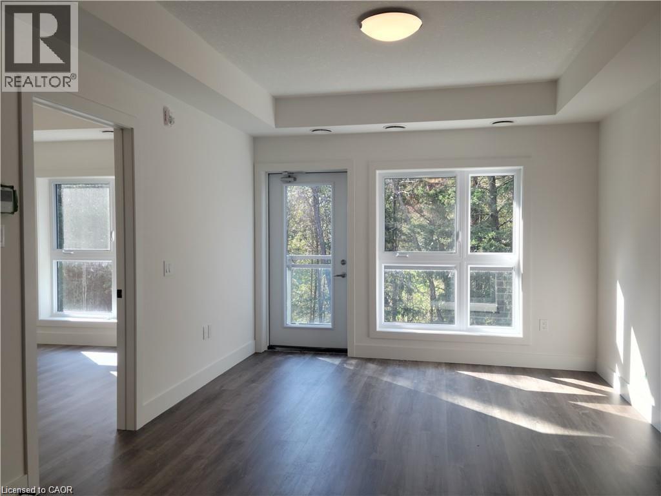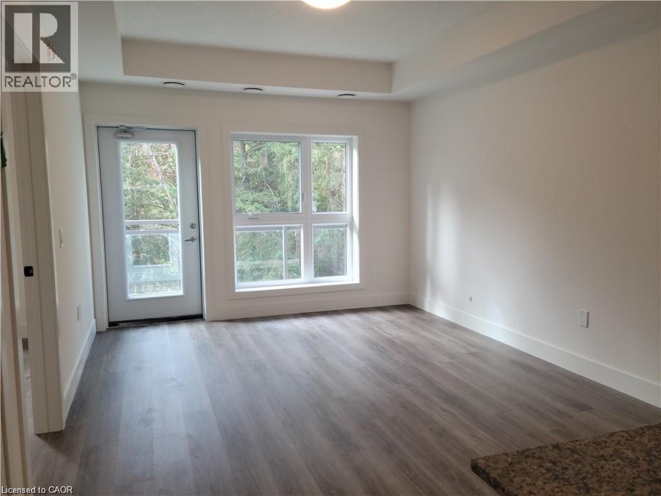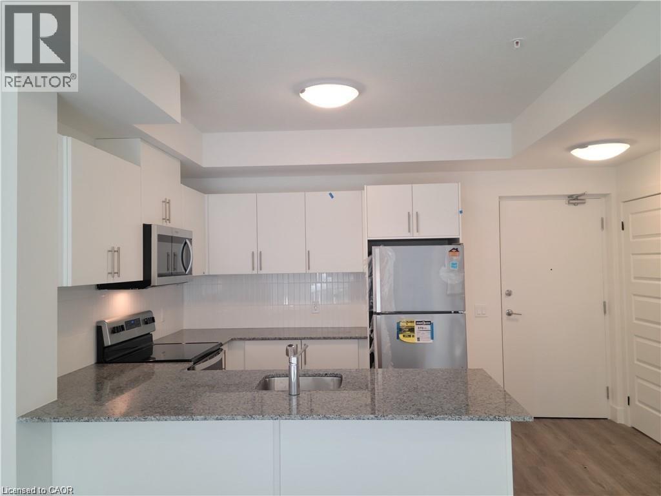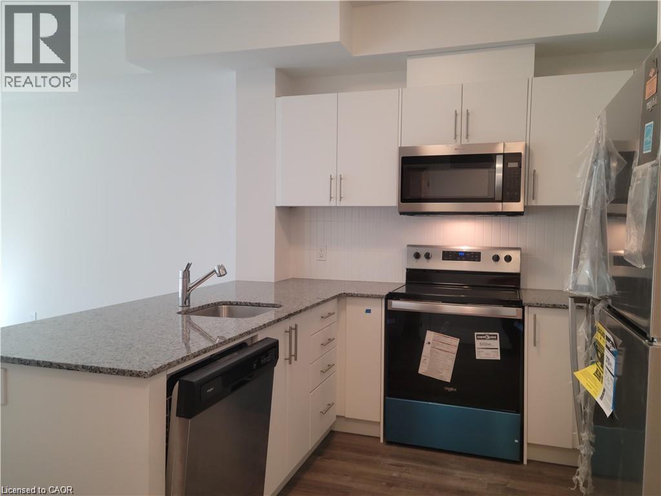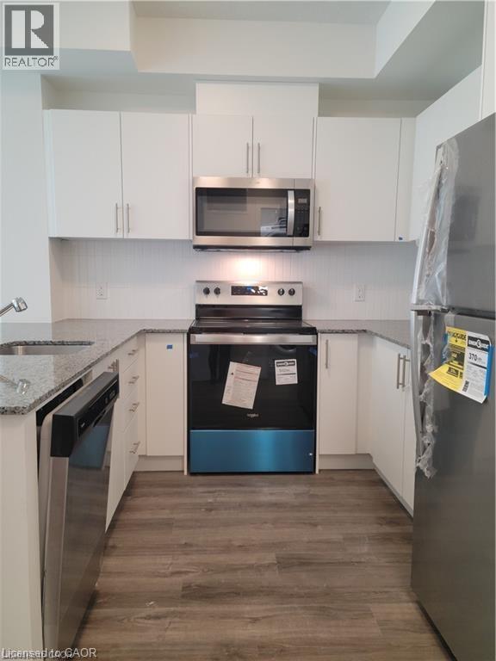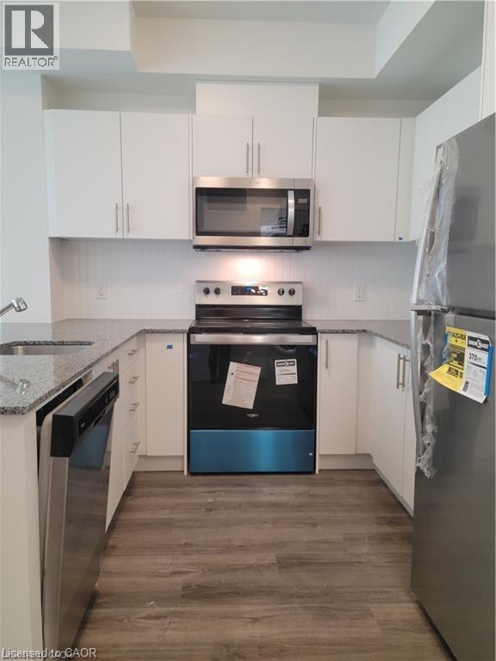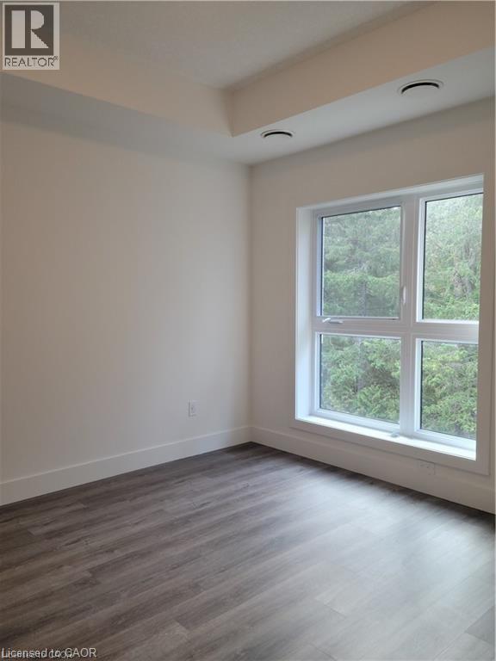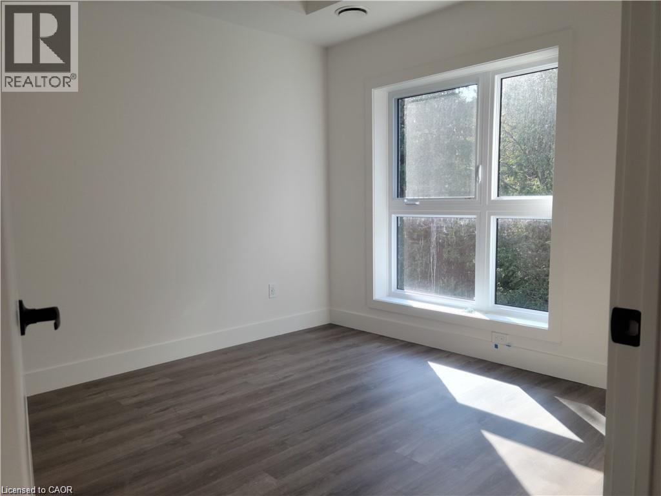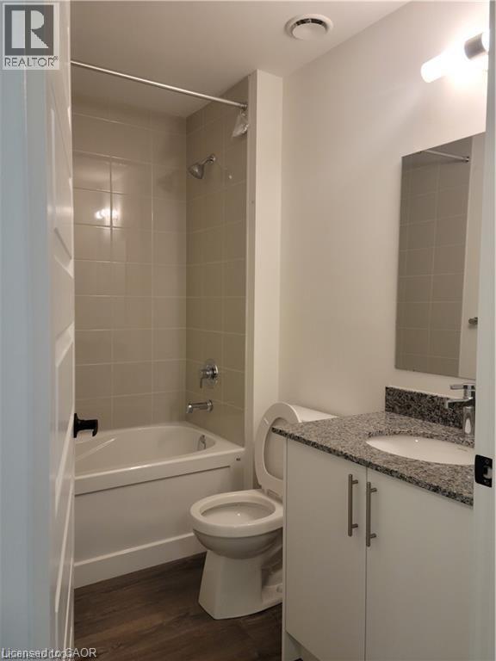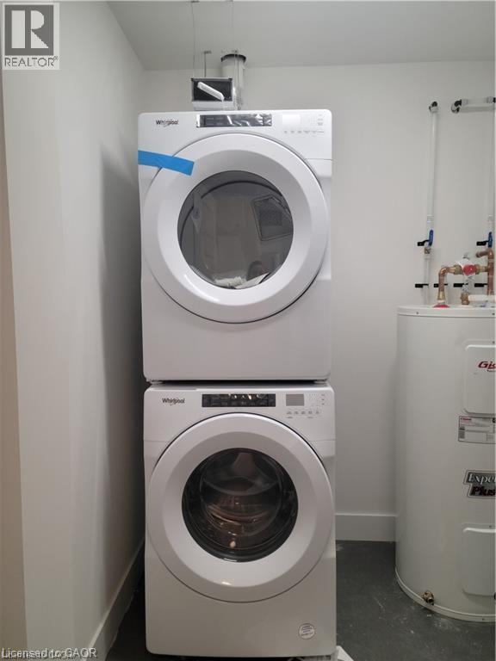1201 Lackner Boulevard Unit# 408 Kitchener, Ontario N2A 4A8
$2,000 MonthlyProperty Management
Welcome home to Unit 408 at 1201 Lackner Blvd, Kitchener a stylish condo located in one of the city’s most convenient areas, just minutes to Highway 401, Fairview Mall, restaurants, groceries, public transit, and so much more! This bright and spacious 1 bedroom, 1 bathroom suite offers modern living at its finest. Featuring sleek stainless steel appliances, contemporary finishes, and huge windows that flood the home with natural light, this unit is truly a pleasure to live in. The open-concept living area is perfect for entertaining, with a private balcony off the living room to enjoy both summer evenings and fresh winter mornings. You’ll also love the convenience of in-suite laundry and a thoughtfully designed layout that maximizes both style and comfort. ?? Close to everything, move-in ready, and showing AAA+! Don’t wait call today to book your private viewing. (id:58043)
Property Details
| MLS® Number | 40773451 |
| Property Type | Single Family |
| Neigbourhood | Idlewood |
| Amenities Near By | Public Transit |
| Community Features | High Traffic Area |
| Features | Balcony, Paved Driveway, No Pet Home |
| Parking Space Total | 1 |
Building
| Bathroom Total | 1 |
| Bedrooms Above Ground | 1 |
| Bedrooms Total | 1 |
| Appliances | Central Vacuum, Dishwasher, Dryer, Refrigerator, Stove, Washer, Microwave Built-in, Hood Fan |
| Basement Type | None |
| Constructed Date | 2023 |
| Construction Material | Concrete Block, Concrete Walls |
| Construction Style Attachment | Attached |
| Cooling Type | Central Air Conditioning |
| Exterior Finish | Brick, Concrete, Stone, Shingles, Steel |
| Heating Fuel | Natural Gas |
| Stories Total | 1 |
| Size Interior | 665 Ft2 |
| Type | Apartment |
| Utility Water | Municipal Water |
Land
| Access Type | Highway Access |
| Acreage | No |
| Land Amenities | Public Transit |
| Sewer | Municipal Sewage System |
| Size Total Text | Unknown |
| Zoning Description | R6 |
Rooms
| Level | Type | Length | Width | Dimensions |
|---|---|---|---|---|
| Main Level | Laundry Room | Measurements not available | ||
| Main Level | 4pc Bathroom | Measurements not available | ||
| Main Level | Primary Bedroom | 11'6'' x 10'5'' | ||
| Main Level | Kitchen | 8'8'' x 8'8'' | ||
| Main Level | Living Room/dining Room | 17'5'' x 11'9'' | ||
| Main Level | Foyer | Measurements not available |
https://www.realtor.ca/real-estate/28940616/1201-lackner-boulevard-unit-408-kitchener
Contact Us
Contact us for more information

Sheeba Kaladgi
Salesperson
(519) 747-2081
180 Northfield Drive W., Unit 7a
Waterloo, Ontario N2L 0C7
(519) 747-2040
(519) 747-2081
www.wollerealty.com/


