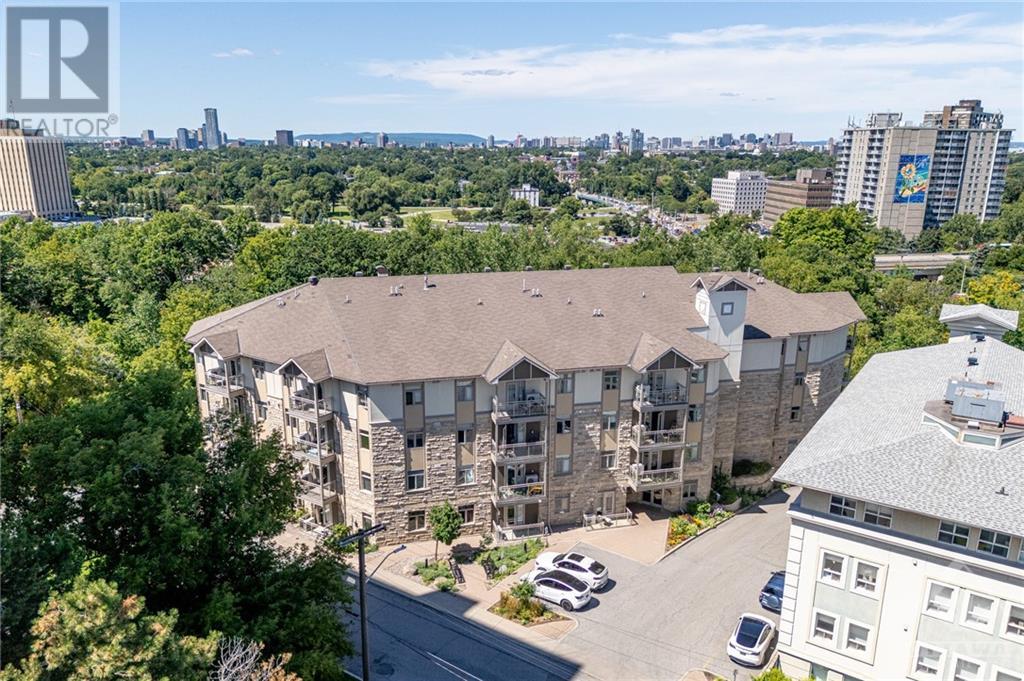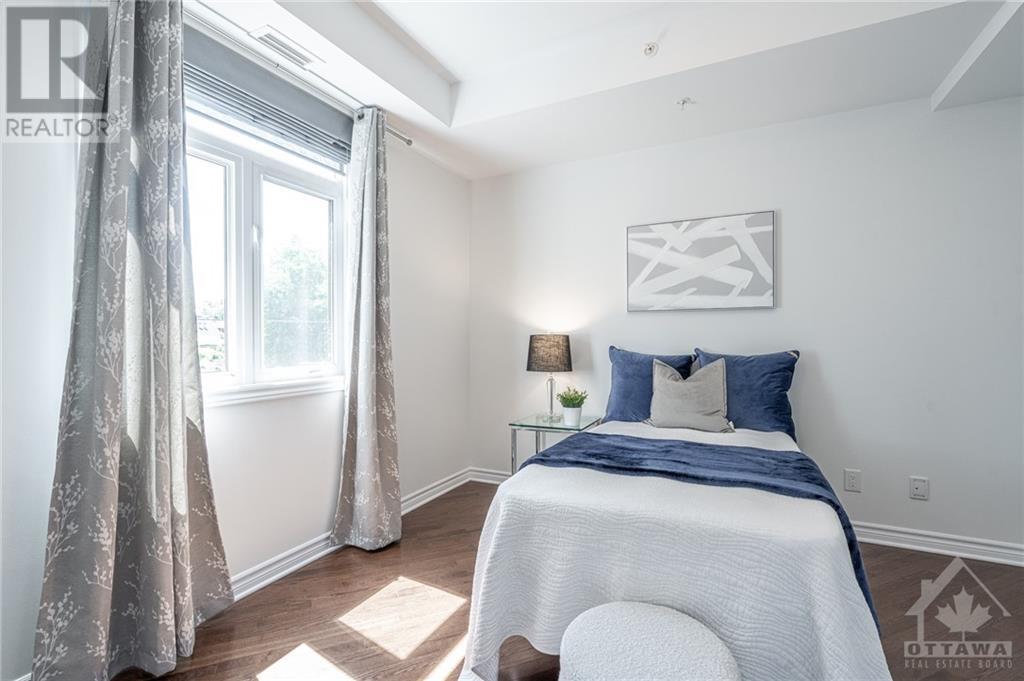1201 Ohio Street Unit#203 Ottawa, Ontario K1H 0A1
$429,900Maintenance, Property Management, Caretaker, Other, See Remarks, Reserve Fund Contributions
$456.34 Monthly
Maintenance, Property Management, Caretaker, Other, See Remarks, Reserve Fund Contributions
$456.34 MonthlyThis unit offers a generous 1 bedroom + 1 DEN with 1 full bathroom, IN UNIT - LAUNDRY, UNDERGROUND parking, and a STORAGE LOCKER. The beautiful hardwood floors and stylish tiles add a touch of elegance to this peaceful corner unit. The den features a glass door and window, providing a glimpse into the open concept living room with an eating area and access to the balcony. The kitchen boasts granite counters, stainless steel appliances, and ample storage space. A spacious dining room is conveniently tucked away and easy to furnish. The master bedroom is tastefully painted and features a nicely sized window, while the full bathroom completes the unit. Enjoy the convenience of being close proximity to Carleton University, Ottawa General Hospital with easy transit access to downtown, walking distance to restaurants, OC Transpo, Billings Bridge Shopping Centre, and much more. This beautiful Condo will not last long. (id:58043)
Property Details
| MLS® Number | 1409322 |
| Property Type | Single Family |
| Neigbourhood | Billings Bridge |
| AmenitiesNearBy | Public Transit, Recreation Nearby, Shopping |
| CommunicationType | Internet Access |
| CommunityFeatures | Pets Allowed With Restrictions |
| Features | Ravine, Elevator, Balcony |
| ParkingSpaceTotal | 1 |
Building
| BathroomTotal | 1 |
| BedroomsAboveGround | 1 |
| BedroomsTotal | 1 |
| Amenities | Party Room, Storage - Locker, Laundry - In Suite |
| Appliances | Refrigerator, Dishwasher, Dryer, Microwave Range Hood Combo, Stove, Washer |
| BasementDevelopment | Not Applicable |
| BasementType | None (not Applicable) |
| ConstructedDate | 2013 |
| CoolingType | Central Air Conditioning |
| ExteriorFinish | Stone, Stucco |
| FlooringType | Hardwood, Tile |
| FoundationType | Poured Concrete |
| HeatingFuel | Natural Gas |
| HeatingType | Forced Air |
| StoriesTotal | 4 |
| Type | Apartment |
| UtilityWater | Municipal Water |
Parking
| Underground | |
| Visitor Parking |
Land
| Acreage | No |
| LandAmenities | Public Transit, Recreation Nearby, Shopping |
| Sewer | Municipal Sewage System |
| ZoningDescription | Res |
Rooms
| Level | Type | Length | Width | Dimensions |
|---|---|---|---|---|
| Main Level | Den | 9'0" x 7'10" | ||
| Main Level | Laundry Room | Measurements not available | ||
| Main Level | Primary Bedroom | 11'4" x 10'4" | ||
| Main Level | Kitchen | 8'5" x 8'5" | ||
| Main Level | Full Bathroom | 8'8" x 5'1" | ||
| Main Level | Dining Room | 8'6" x 6'3" | ||
| Main Level | Living Room | 15'6" x 11'3" | ||
| Main Level | Eating Area | 11'1" x 9'1" |
https://www.realtor.ca/real-estate/27344947/1201-ohio-street-unit203-ottawa-billings-bridge
Interested?
Contact us for more information
Roseli Quarti
Salesperson
2148 Carling Ave., Units 5 & 6
Ottawa, Ontario K2A 1H1































