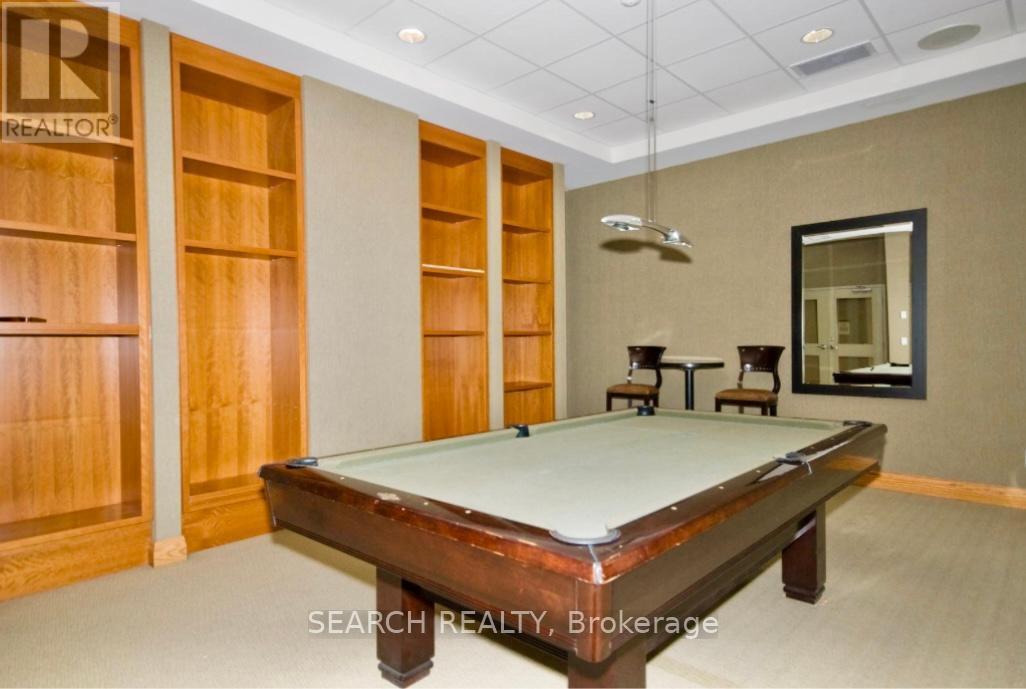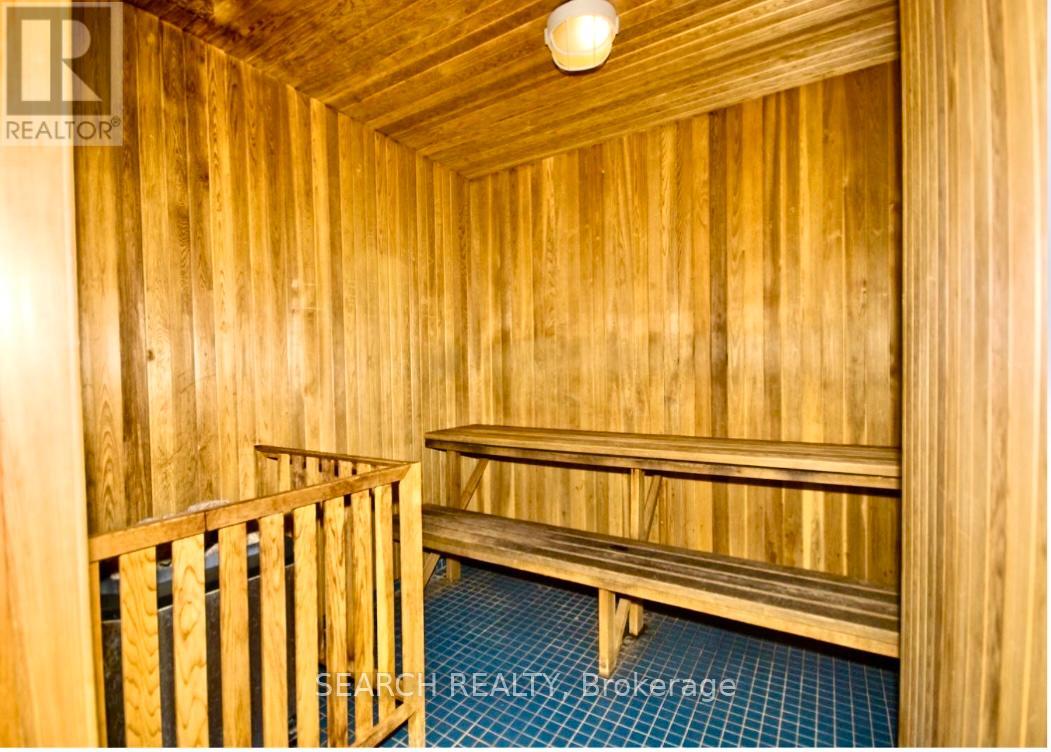1202 - 155 Beecroft Road Toronto, Ontario M2N 7C6
$2,400 Monthly
Discover modern urban living in this stylish 1-bedroom condo located at the vibrant Yonge and Sheppard intersection in North York. Designed for comfort and convenience, this bright, open-concept unit features large windows that flood the space with natural light. The thoughtfully designed layout with it's own open balcony maximizes functionality, making it perfect for both relaxing and entertaining. Enjoy the added convenience of direct access to the subway, allowing for seamless commutes throughout the city. The unit includes 1 parking spot and a locker for extra storage, providing practical solutions for your lifestyle needs. Residents also benefit from exceptional building amenities, including a well-equipped exercise room, swimming pool, whirlpool, sauna, guests suites, party room, and 24-hour concierge service, ensuring a secure and vibrant community experience. Located near all essential amenities, including shopping centres, restaurants, parks, and entertainment options, this condo offers the ideal balance of comfort, convenience, and sophistication. Whether you're a professional, a couple, or someone seeking a dynamic urban lifestyle, this North York gem is the perfect place to call home. (id:58043)
Property Details
| MLS® Number | C11824426 |
| Property Type | Single Family |
| Community Name | Lansing-Westgate |
| CommunityFeatures | Pets Not Allowed |
| Features | Balcony, Carpet Free, In Suite Laundry |
| ParkingSpaceTotal | 1 |
| PoolType | Indoor Pool |
Building
| BathroomTotal | 1 |
| BedroomsAboveGround | 1 |
| BedroomsTotal | 1 |
| Amenities | Security/concierge, Exercise Centre, Party Room, Visitor Parking, Storage - Locker |
| Appliances | Blinds, Dishwasher, Dryer, Refrigerator, Stove, Washer, Whirlpool |
| CoolingType | Wall Unit |
| ExteriorFinish | Concrete |
| FlooringType | Laminate |
| HeatingFuel | Natural Gas |
| HeatingType | Forced Air |
| SizeInterior | 499.9955 - 598.9955 Sqft |
| Type | Apartment |
Parking
| Underground |
Land
| Acreage | No |
Rooms
| Level | Type | Length | Width | Dimensions |
|---|---|---|---|---|
| Main Level | Bedroom | 2.74 m | 3.51 m | 2.74 m x 3.51 m |
| Main Level | Living Room | 4.65 m | 3.05 m | 4.65 m x 3.05 m |
| Main Level | Dining Room | 4.65 m | 3.05 m | 4.65 m x 3.05 m |
| Main Level | Kitchen | 2.29 m | 2.21 m | 2.29 m x 2.21 m |
Interested?
Contact us for more information
Marisa Villarin
Broker
50 Village Centre Pl #100
Mississauga, Ontario L4Z 1V9






















