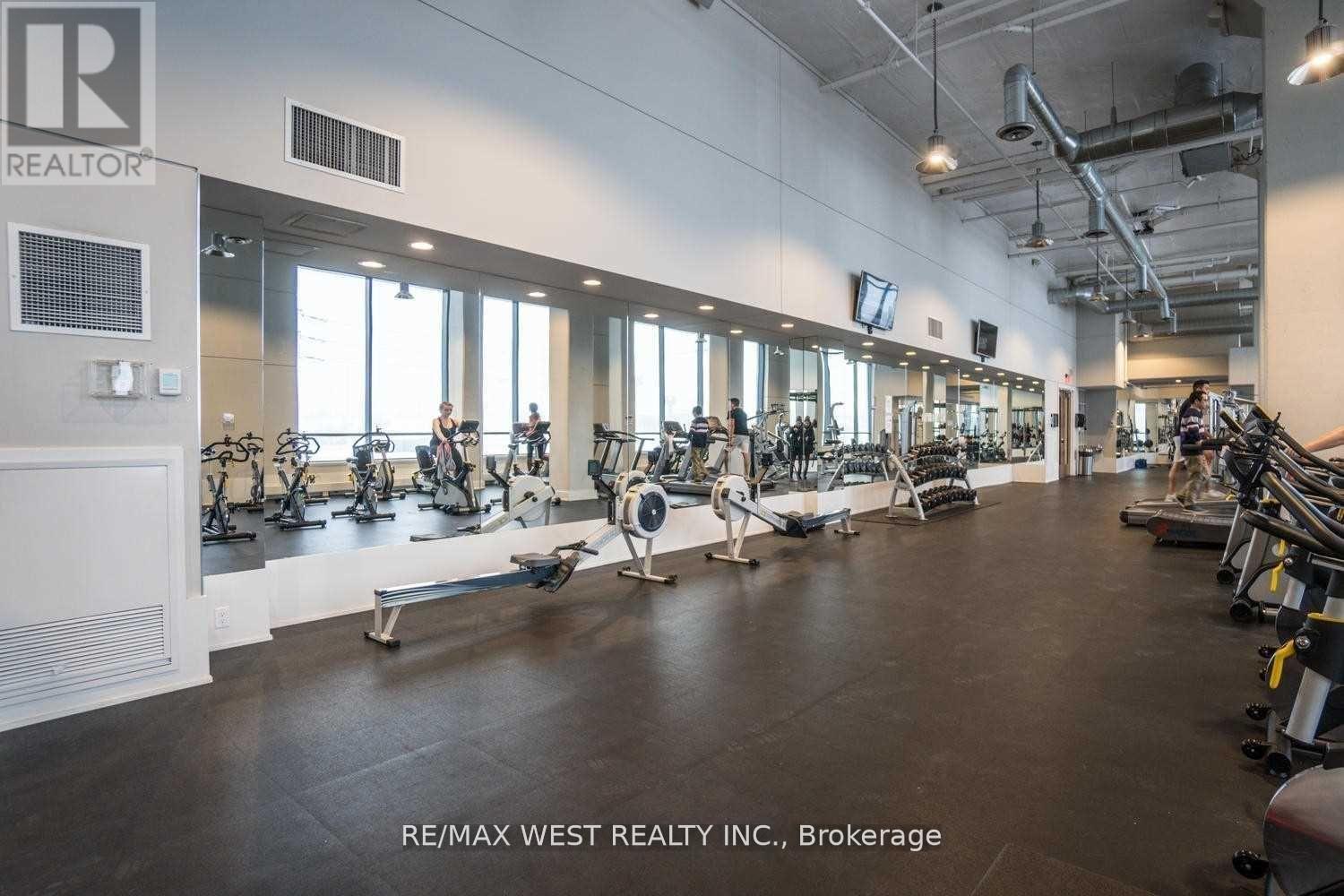1203 - 2200 Lake Shore Boulevard W Toronto, Ontario M8V 1A4
$2,400 Monthly
Welcome To West Lake Condos In The Village*Spectacular Southwest Facing Completely Upgraded Executive 1 Bedroom Condo W/ Functional And Spacious Floor Plan, Open Concept, 9'Ft Ceilings, Wood Floors Throughout, S/S Appliances, Quartz Counters, Undermount Sink, Contemporary Roller Shades, Outstanding Elegant Finishes, Tons Of Natural Light, Modern Spa Like Bath, Parking And Locker Incl., Steps To Waterfront, Parks, Trails, Min. To Downtown, Direct Access To Metro! (id:58043)
Property Details
| MLS® Number | W11941569 |
| Property Type | Single Family |
| Neigbourhood | Mimico |
| Community Name | Mimico |
| AmenitiesNearBy | Public Transit |
| CommunityFeatures | Pet Restrictions |
| Features | Conservation/green Belt, Balcony, Carpet Free, In Suite Laundry |
| ParkingSpaceTotal | 1 |
| WaterFrontType | Waterfront |
Building
| BathroomTotal | 1 |
| BedroomsAboveGround | 1 |
| BedroomsTotal | 1 |
| Amenities | Security/concierge, Exercise Centre, Party Room, Visitor Parking, Storage - Locker |
| Appliances | Dryer, Washer |
| CoolingType | Central Air Conditioning |
| ExteriorFinish | Concrete |
| FlooringType | Hardwood |
| HeatingFuel | Natural Gas |
| HeatingType | Forced Air |
| SizeInterior | 499.9955 - 598.9955 Sqft |
| Type | Apartment |
Parking
| Underground |
Land
| Acreage | No |
| LandAmenities | Public Transit |
Rooms
| Level | Type | Length | Width | Dimensions |
|---|---|---|---|---|
| Flat | Kitchen | 3.09 m | 3.18 m | 3.09 m x 3.18 m |
| Flat | Primary Bedroom | 3.72 m | 2.8 m | 3.72 m x 2.8 m |
| Flat | Living Room | 3.09 m | 3.09 m | 3.09 m x 3.09 m |
| Flat | Dining Room | 3.09 m | 3.09 m | 3.09 m x 3.09 m |
https://www.realtor.ca/real-estate/27844633/1203-2200-lake-shore-boulevard-w-toronto-mimico-mimico
Interested?
Contact us for more information
Frank Leo
Broker
















