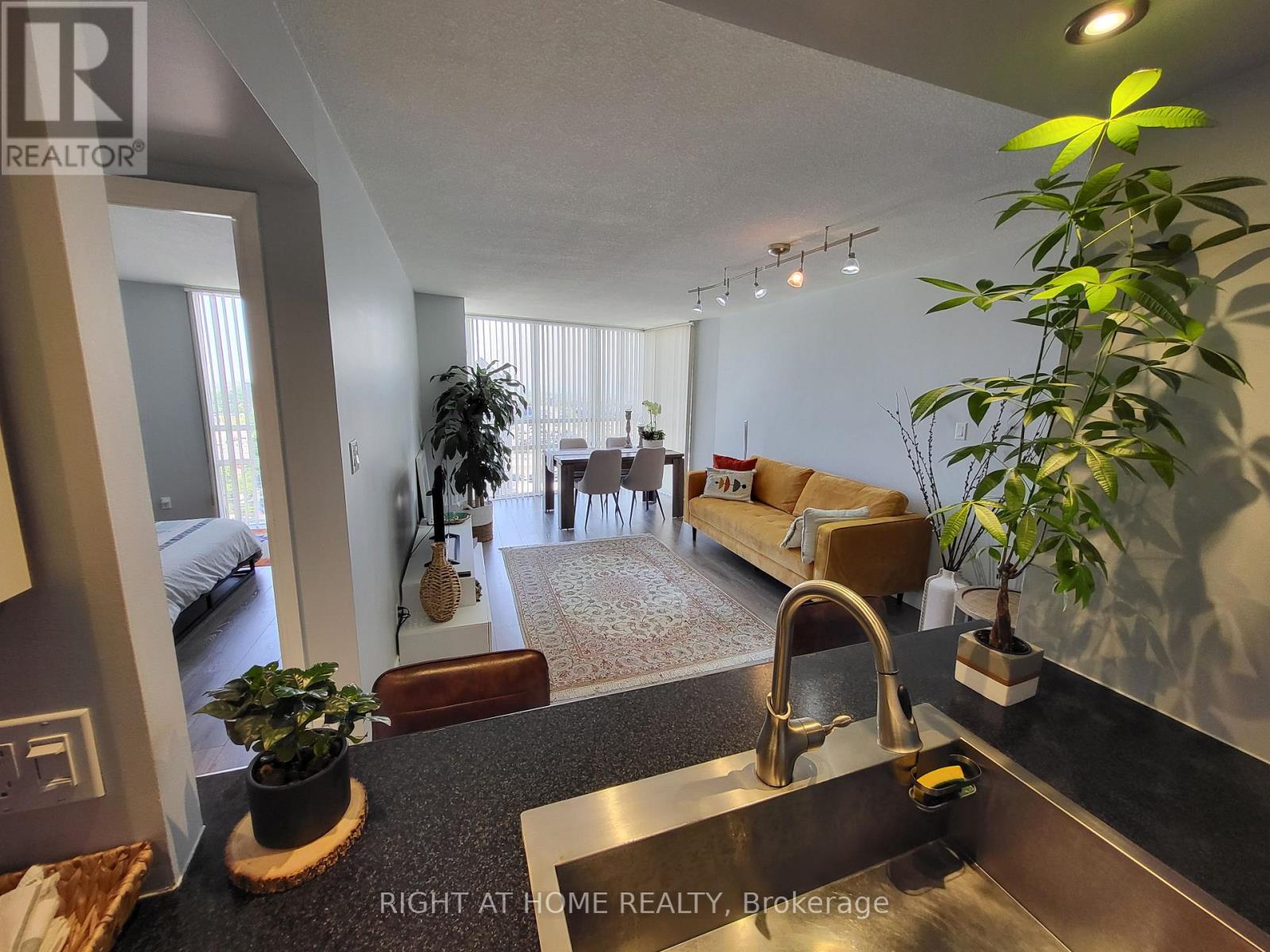1204 - 50 Eglinton Avenue W Mississauga, Ontario L5R 3P5
$2,300 Monthly
Welcome to The Esprit! A 690 Square Foot Condo Residence With a Hotel Feel. This 1 Bed, 1 Bath Unit Was Renovated Top to Bottom. Enjoy the Splendors of a 24 Hr Concierge, Indoor Pool & Hot Tub, Sauna, Guest Suites, Gym/Rec Rm, Party Rm, Outdoor Bbq Area & a Private Garden to Take a Stroll in. Minutes to Square 1 Shopping, Bus Terminal, Highway 403 and much more! Don't Delay. Won't Last Long. ( Note: Unit Will Be Cleaned and Sanitized Prior to Occupancy) (id:58043)
Property Details
| MLS® Number | W12111867 |
| Property Type | Single Family |
| Neigbourhood | Central Erin Mills |
| Community Name | Hurontario |
| Amenities Near By | Park, Public Transit |
| Community Features | Pets Not Allowed |
| Features | Ravine, Flat Site, Carpet Free |
| Parking Space Total | 1 |
| View Type | View |
Building
| Bathroom Total | 1 |
| Bedrooms Above Ground | 1 |
| Bedrooms Total | 1 |
| Amenities | Security/concierge, Exercise Centre, Party Room, Sauna, Visitor Parking, Storage - Locker |
| Appliances | Dishwasher, Dryer, Microwave, Stove, Washer, Window Coverings, Refrigerator |
| Cooling Type | Central Air Conditioning |
| Exterior Finish | Stone, Concrete |
| Flooring Type | Laminate, Marble |
| Heating Fuel | Natural Gas |
| Heating Type | Forced Air |
| Type | Apartment |
Parking
| Underground | |
| Garage |
Land
| Acreage | No |
| Land Amenities | Park, Public Transit |
| Landscape Features | Landscaped |
| Surface Water | River/stream |
Rooms
| Level | Type | Length | Width | Dimensions |
|---|---|---|---|---|
| Flat | Kitchen | 3.61 m | 2.31 m | 3.61 m x 2.31 m |
| Flat | Living Room | 6.32 m | 3.45 m | 6.32 m x 3.45 m |
| Flat | Dining Room | 6.32 m | 3.45 m | 6.32 m x 3.45 m |
| Flat | Primary Bedroom | 4.51 m | 3.23 m | 4.51 m x 3.23 m |
| Flat | Bathroom | 3.43 m | 1.5 m | 3.43 m x 1.5 m |
| Flat | Foyer | 2.5 m | 1.37 m | 2.5 m x 1.37 m |
Contact Us
Contact us for more information
Aleksandar Filipov
Broker
www.aleksandarfilipov.com/
480 Eglinton Ave West #30, 106498
Mississauga, Ontario L5R 0G2
(905) 565-9200
(905) 565-6677
www.rightathomerealty.com/














































