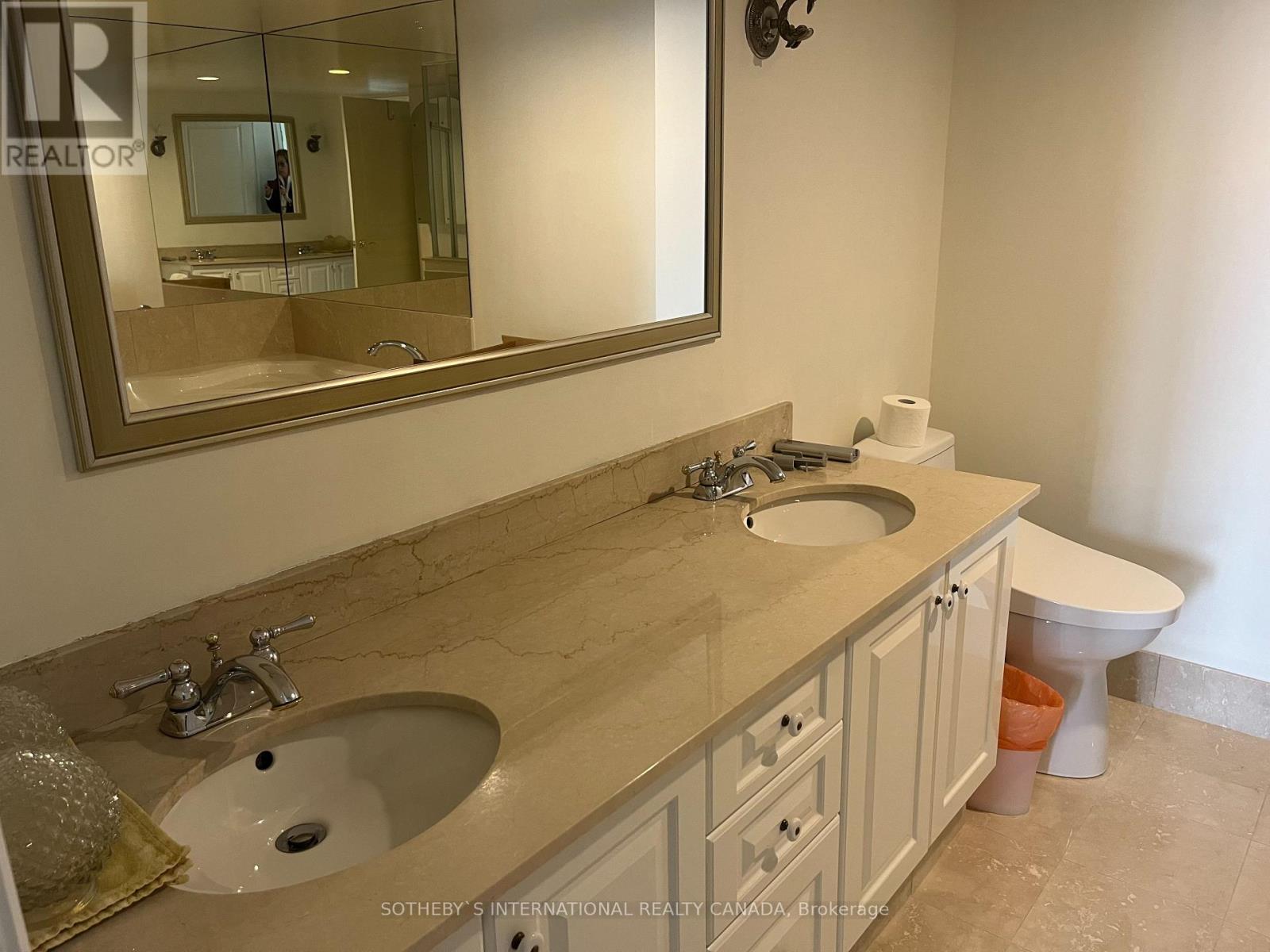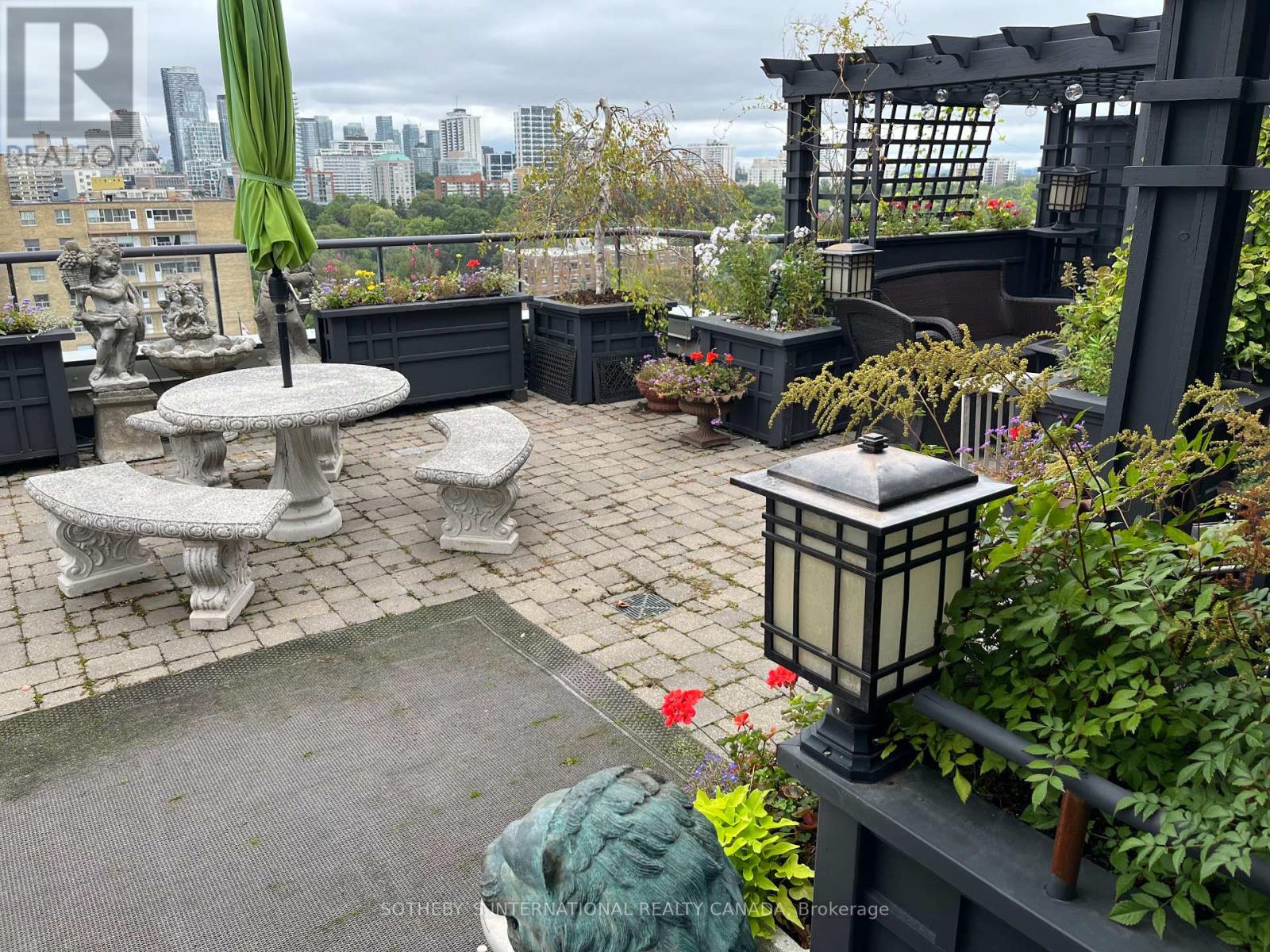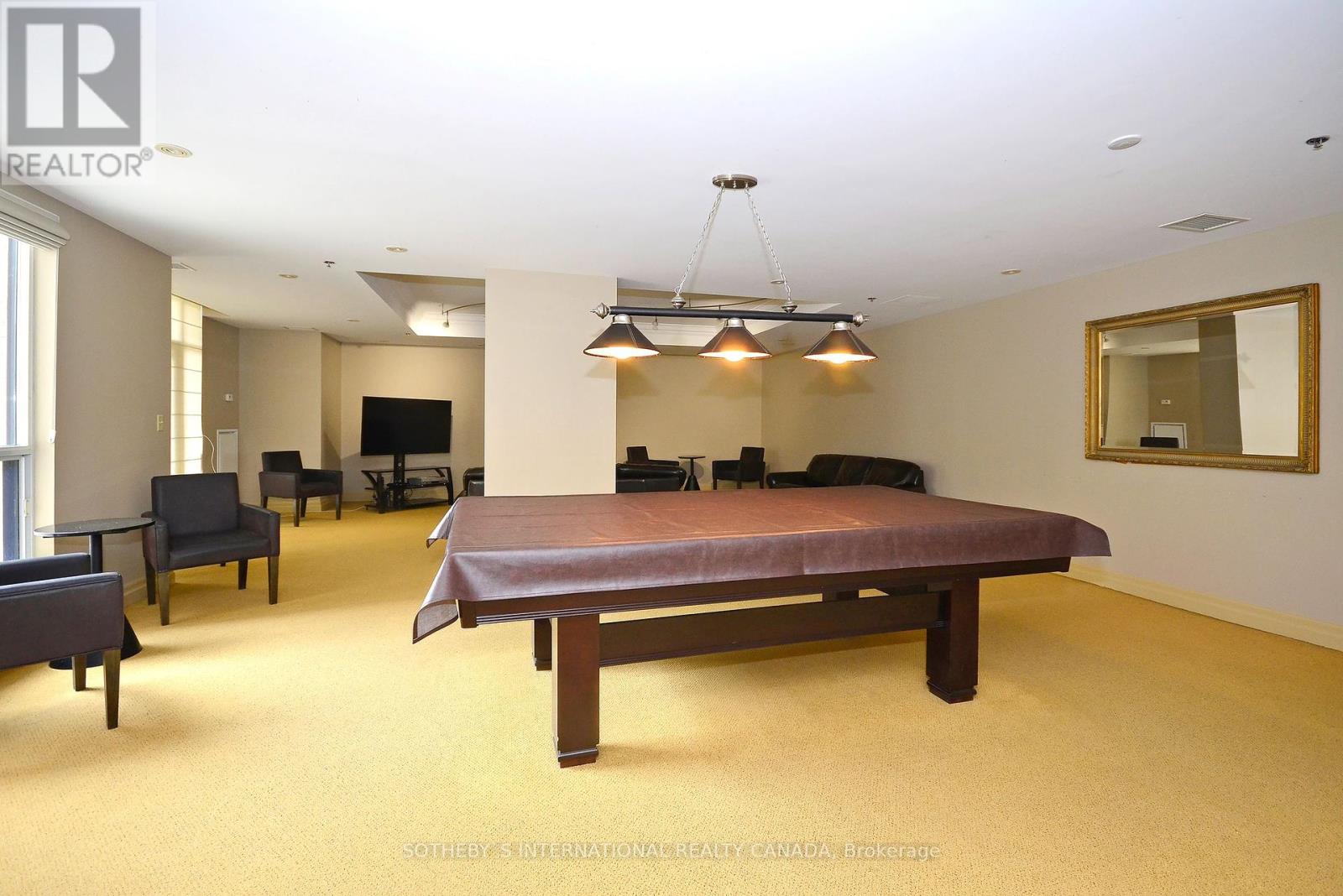1205 - 10 Delisle Avenue Toronto, Ontario M4V 3C6
$5,995 Monthly
Discover luxury living at The St Clair in vibrant midtown! This spacious and bright 2-bedroom, 2-bath condominium unit features a combined living and dining area, a stylish kitchen with custom cabinetry, granite countertops, and stainless steel appliances. Walk-Out and enjoy a spectacular terrace with unobstructed north-west tree-top views. Residents benefit from premium amenities including 24-hour concierge, media/meeting rooms, party room, business centre with building-wide WiFi, exercise room, and an outdoor lounge with a courtyard. Access to 10 EV charging stations adjacent to the building. Parking space included! **** EXTRAS **** Situated in the dynamic Yonge & St. Clair corridor w/access to parks, trails, shopping, and the subway. Just minutes from Yorkville/downtown. Heat, hydro, and cable extra. ***No pets or smoking, please. (id:58043)
Property Details
| MLS® Number | C9387795 |
| Property Type | Single Family |
| Community Name | Yonge-St. Clair |
| AmenitiesNearBy | Park, Public Transit, Place Of Worship, Schools |
| CommunityFeatures | Pets Not Allowed |
| ParkingSpaceTotal | 1 |
Building
| BathroomTotal | 2 |
| BedroomsAboveGround | 2 |
| BedroomsTotal | 2 |
| Amenities | Security/concierge, Exercise Centre, Party Room, Fireplace(s) |
| Appliances | Dishwasher, Dryer, Furniture, Microwave, Refrigerator, Stove, Washer |
| CoolingType | Central Air Conditioning |
| ExteriorFinish | Concrete |
| FireplacePresent | Yes |
| FireplaceTotal | 1 |
| FlooringType | Hardwood |
| HeatingFuel | Electric |
| HeatingType | Heat Pump |
| SizeInterior | 1599.9864 - 1798.9853 Sqft |
| Type | Apartment |
Parking
| Underground |
Land
| Acreage | No |
| LandAmenities | Park, Public Transit, Place Of Worship, Schools |
Rooms
| Level | Type | Length | Width | Dimensions |
|---|---|---|---|---|
| Flat | Foyer | Measurements not available | ||
| Flat | Living Room | 7.31 m | 7.01 m | 7.31 m x 7.01 m |
| Flat | Dining Room | 7.31 m | 7.01 m | 7.31 m x 7.01 m |
| Flat | Kitchen | 4.26 m | 3.2 m | 4.26 m x 3.2 m |
| Flat | Primary Bedroom | 4.87 m | 3.2 m | 4.87 m x 3.2 m |
| Flat | Bedroom 2 | 3.96 m | 3.2 m | 3.96 m x 3.2 m |
| Flat | Other | 10.05 m | 6.7 m | 10.05 m x 6.7 m |
Interested?
Contact us for more information
Elli Davis
Salesperson
1867 Yonge Street Ste 100
Toronto, Ontario M4S 1Y5
























