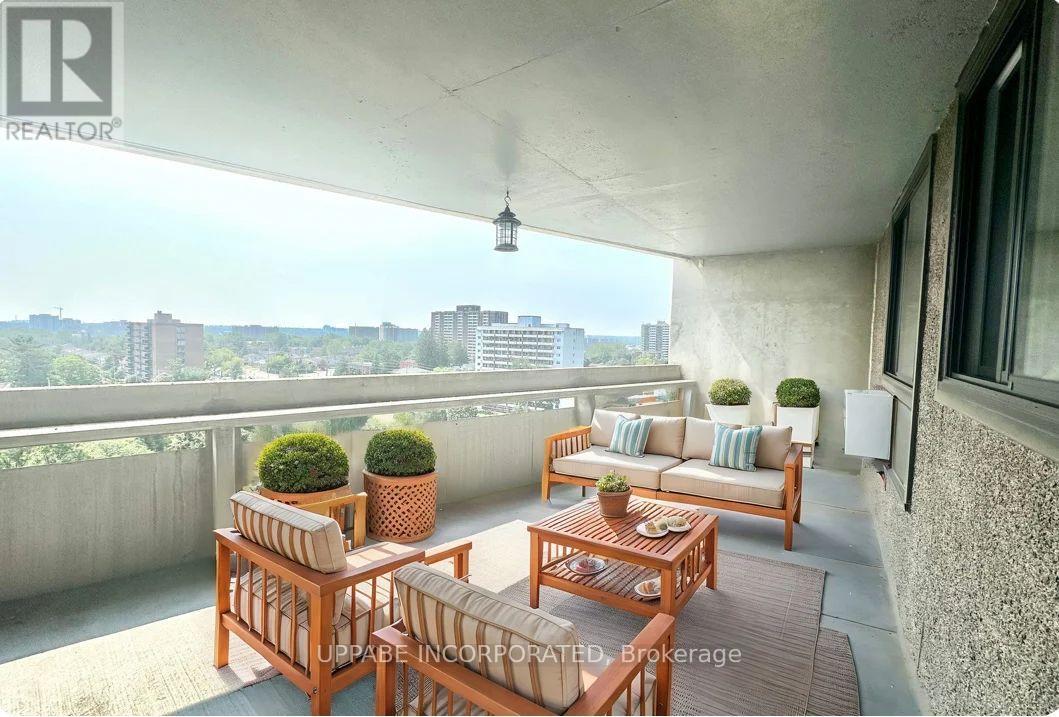1205 - 415 Greenview Avenue Ottawa, Ontario K2B 8G5
$2,300 Monthly
Stunning Condo for rent in the sought after ""The Britannia"" a fantastic well maintained building! Available Immediately. Utilities fixed @ $200/month. Storage locker (B1), underground parking (B1). Amenities: indoor saltwater pool, sauna, terrace w/BBQ, lounge, library, game rm, party room, meeting room, ping pong & billiard rooms, gym, squash court, craft &workshop rooms, bike storage, guest suites & laundry. Spacious & bright condo with 2 bedrooms,1 full bathroom. Open concept floor plan with hardwood & ceramic floors in main living area. Kitchen features granite countertops, ample cupboards, breakfast bar. Fridge, Stove and Dishwasher. Living room with many windows & patio door to balcony with amazing unobstructed views of the cityscape & Ottawa River! Bedrooms with closets with built-ins & laminate floors. 2 wall A/C! Prime Location, close to transit, Britannia Beach, Shopping Mall, IKEA, Restaurants, Walking Trails & so much more! No smoking please. ** Some photos have been virtually staged** For showings and questions, contact DORE Property Management at info@dorerentals.com. **** EXTRAS **** Fridge, Stove and Dishwasher (id:58043)
Property Details
| MLS® Number | X11883696 |
| Property Type | Single Family |
| Neigbourhood | Britannia Heights |
| Community Name | 6102 - Britannia |
| CommunityFeatures | Pet Restrictions |
| Features | Balcony |
| ParkingSpaceTotal | 1 |
Building
| BathroomTotal | 1 |
| BedroomsAboveGround | 2 |
| BedroomsTotal | 2 |
| Amenities | Storage - Locker |
| Appliances | Dishwasher, Refrigerator, Stove |
| CoolingType | Wall Unit |
| ExteriorFinish | Concrete |
| HeatingFuel | Electric |
| HeatingType | Baseboard Heaters |
| SizeInterior | 1199.9898 - 1398.9887 Sqft |
| Type | Apartment |
Parking
| Underground |
Land
| Acreage | No |
Rooms
| Level | Type | Length | Width | Dimensions |
|---|---|---|---|---|
| Main Level | Living Room | 3.58 m | 3.15 m | 3.58 m x 3.15 m |
| Main Level | Dining Room | 3.58 m | 4.45 m | 3.58 m x 4.45 m |
| Main Level | Kitchen | 3.58 m | 2.13 m | 3.58 m x 2.13 m |
| Main Level | Primary Bedroom | 3.99 m | 2.95 m | 3.99 m x 2.95 m |
| Main Level | Bedroom | 3.99 m | 2.95 m | 3.99 m x 2.95 m |
| Main Level | Foyer | 1.47 m | 2.26 m | 1.47 m x 2.26 m |
| Main Level | Other | 2.24 m | 9.75 m | 2.24 m x 9.75 m |
https://www.realtor.ca/real-estate/27717938/1205-415-greenview-avenue-ottawa-6102-britannia
Interested?
Contact us for more information
Subhir Uppal
Broker of Record
266 Iona St
Ottawa, Ontario K1Z 7B7















