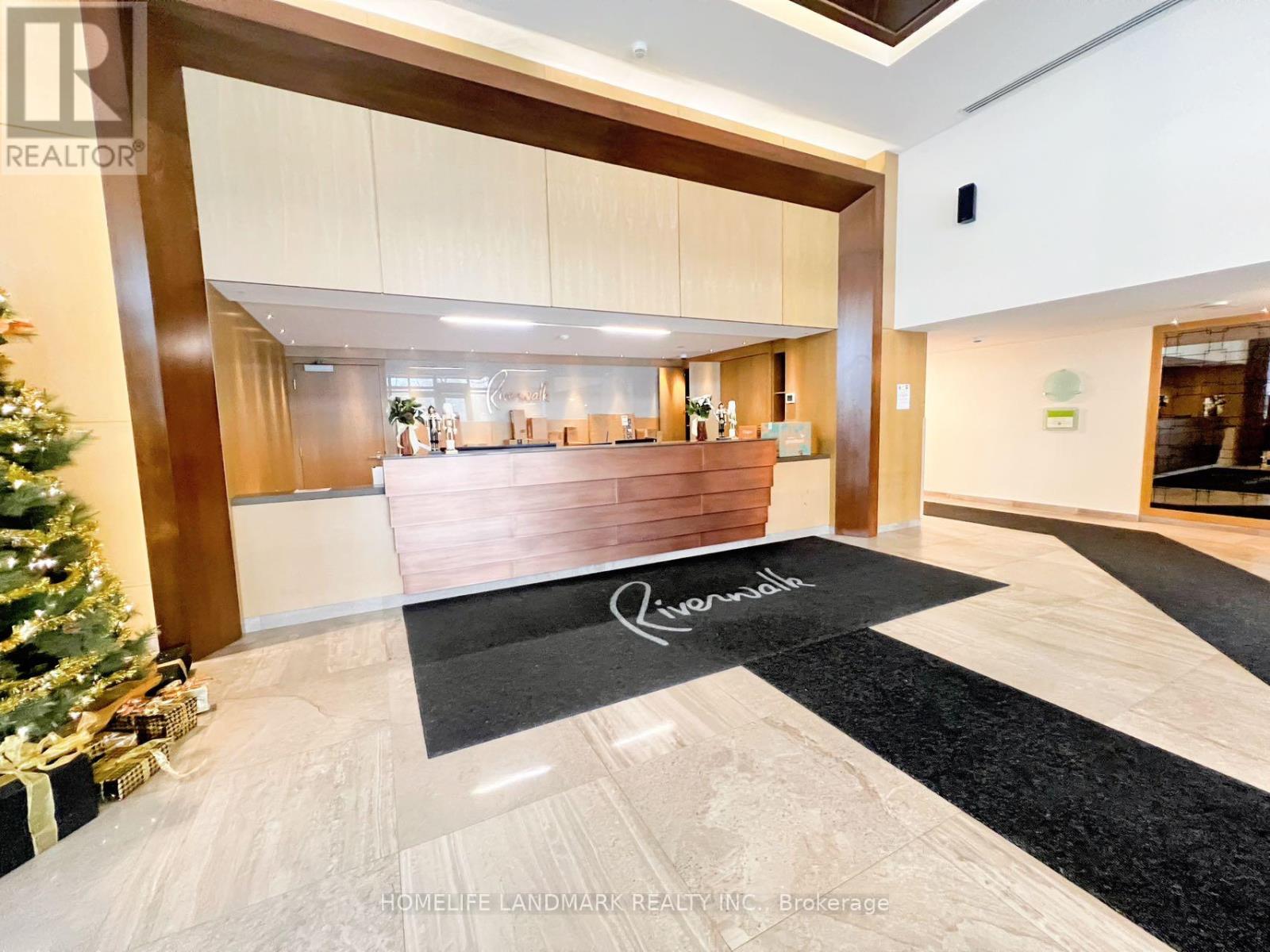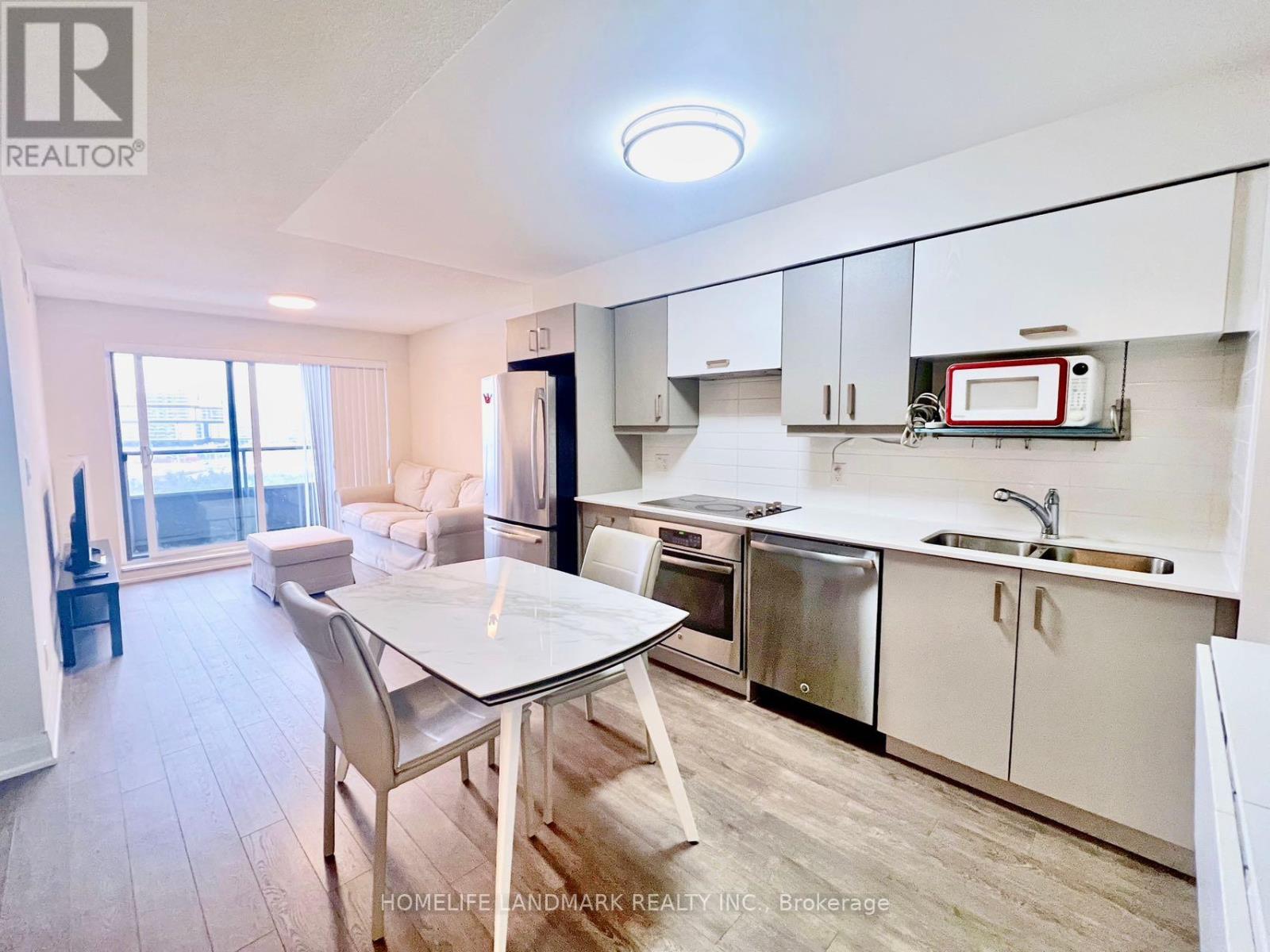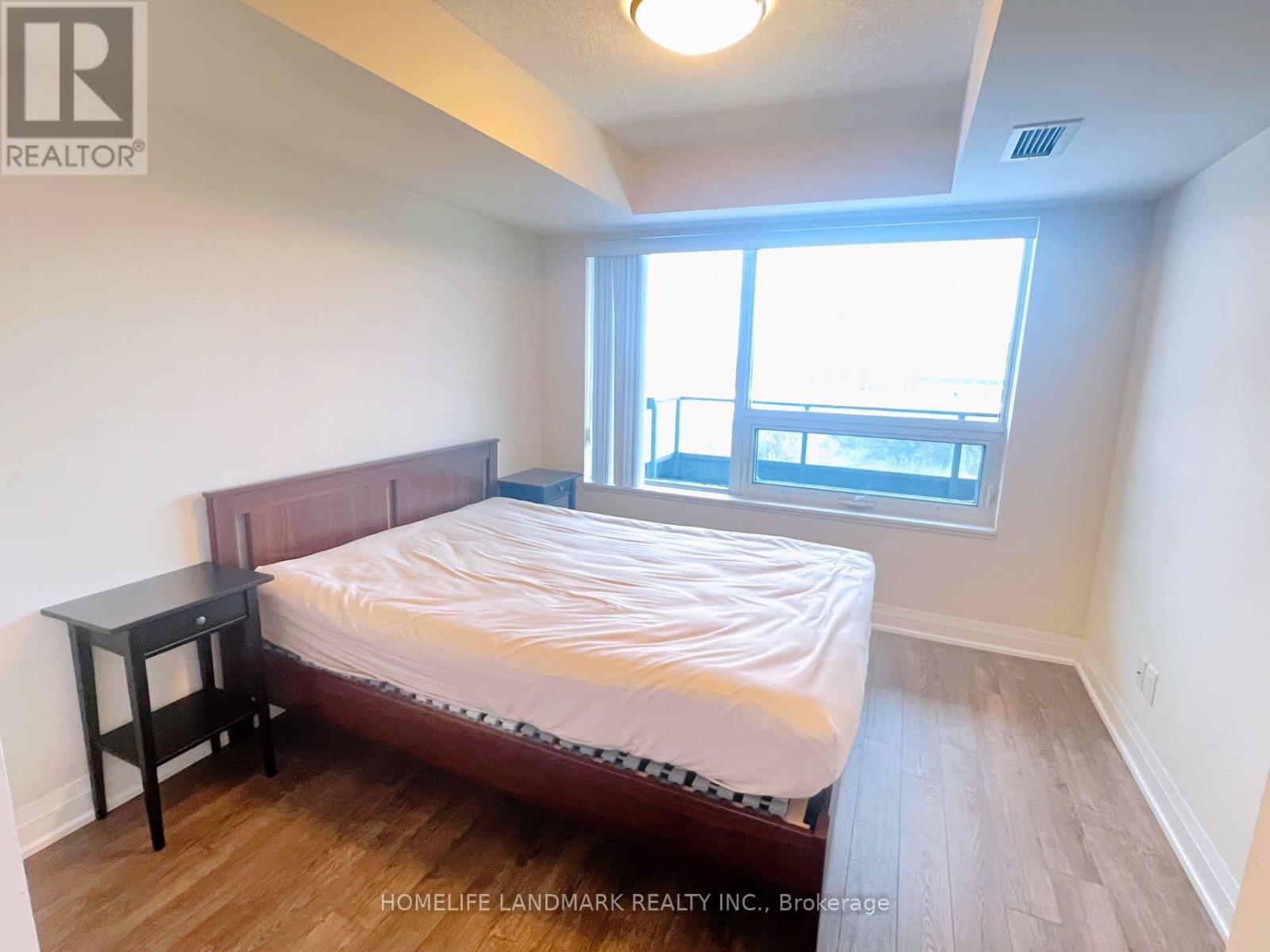1206 - 18 Uptown Drive S Markham, Ontario L3R 5M5
$2,750 Monthly
Location!Location!Location! Rare Find Two Underground Parking Included. High Demand Uptown Markham Luxurious Condo, Prestigious Sunny South Facing 1+1 Bedroom Upgrade With Exquisite Finishes, Excellent Layout With Individual Den, Laminate Floor Throughout, Designer Open Concept Kitchen With Quartz Stone Countertop, Large Balcony, Minutes Walk To Restaurants, Whole Food, Coffee Shops/Banks, Easy Access To Hwy 404/407, Go Station, Viva/Yrt Buses, 24 Hours concierge, 2 Parking Spots & 1 Locker Included. Options To Have Only One Parking At Lower Monthly Rent. **** EXTRAS **** All Elfs, All Window Blinds, Stainless Steel Appliances (Fridge, B/I Oven, Electric Cook Top, Dishwasher, Hood Fan, Microwave) (id:58043)
Property Details
| MLS® Number | N11887424 |
| Property Type | Single Family |
| Community Name | Unionville |
| CommunityFeatures | Pet Restrictions |
| Features | Balcony, Carpet Free |
| ParkingSpaceTotal | 2 |
Building
| BathroomTotal | 1 |
| BedroomsAboveGround | 1 |
| BedroomsBelowGround | 1 |
| BedroomsTotal | 2 |
| Amenities | Storage - Locker |
| CoolingType | Central Air Conditioning |
| ExteriorFinish | Concrete |
| FlooringType | Laminate |
| HeatingFuel | Natural Gas |
| HeatingType | Forced Air |
| SizeInterior | 599.9954 - 698.9943 Sqft |
| Type | Apartment |
Parking
| Underground |
Land
| Acreage | No |
Rooms
| Level | Type | Length | Width | Dimensions |
|---|---|---|---|---|
| Main Level | Kitchen | 6.65 m | 3.43 m | 6.65 m x 3.43 m |
| Main Level | Living Room | 6.65 m | 3.43 m | 6.65 m x 3.43 m |
| Main Level | Bedroom | 3.63 m | 3.05 m | 3.63 m x 3.05 m |
| Main Level | Den | 2.64 m | 2.41 m | 2.64 m x 2.41 m |
| Main Level | Foyer | 2.31 m | 1.96 m | 2.31 m x 1.96 m |
https://www.realtor.ca/real-estate/27725805/1206-18-uptown-drive-s-markham-unionville-unionville
Interested?
Contact us for more information
Xuejun Peng
Salesperson
7240 Woodbine Ave Unit 103
Markham, Ontario L3R 1A4


















