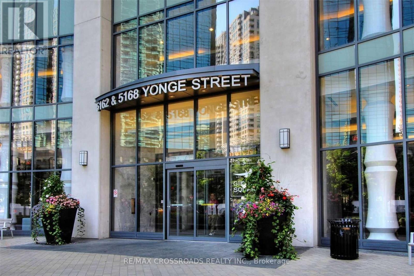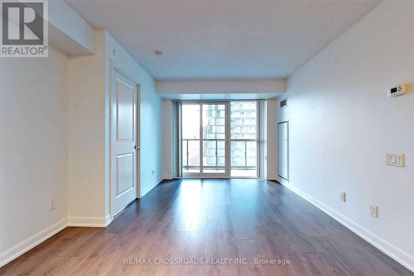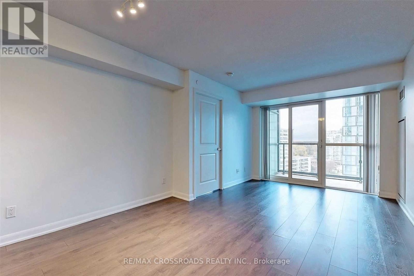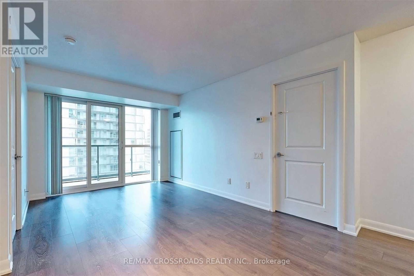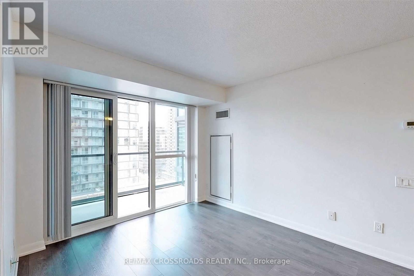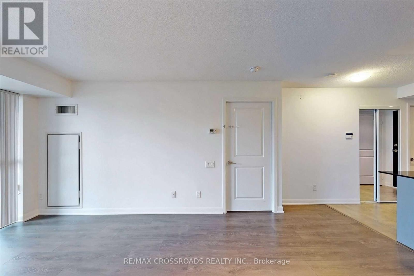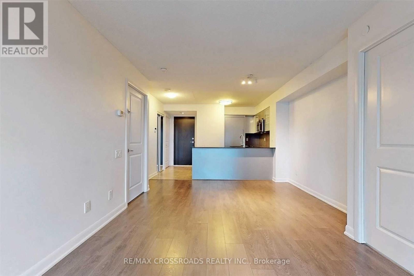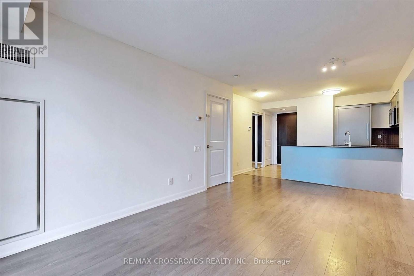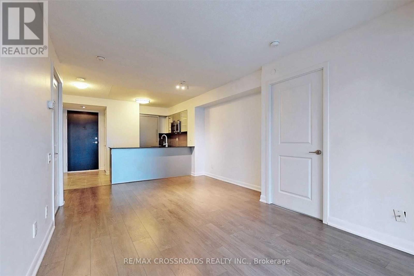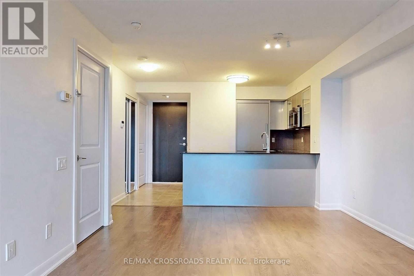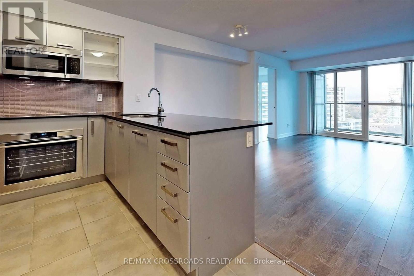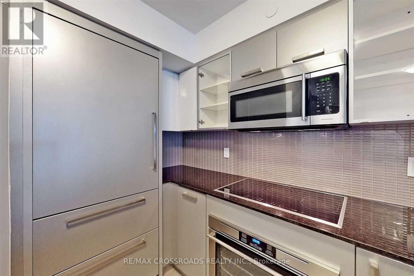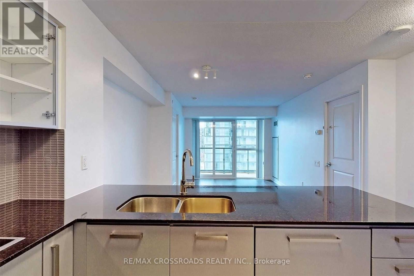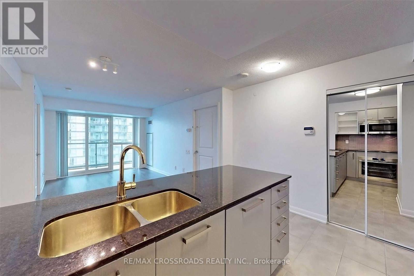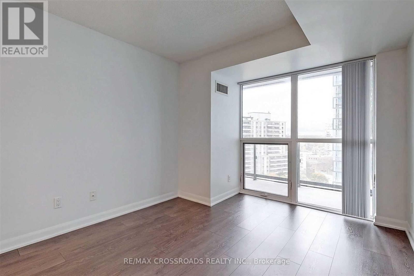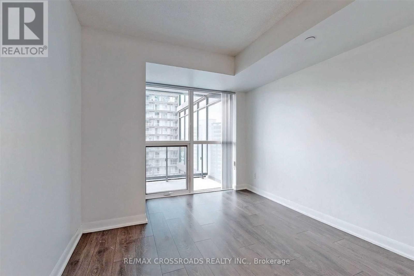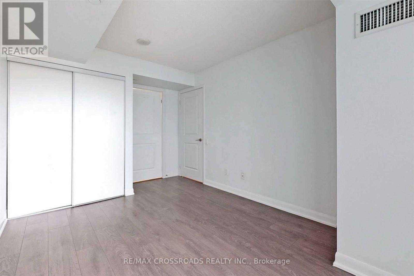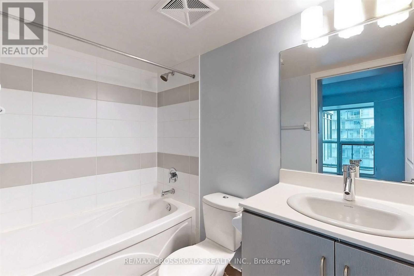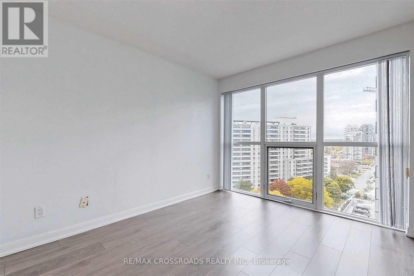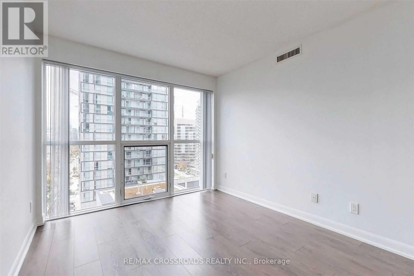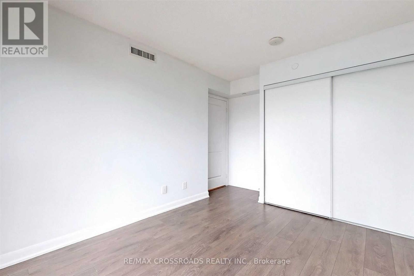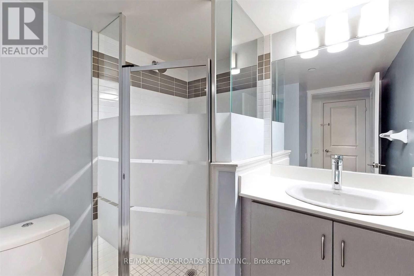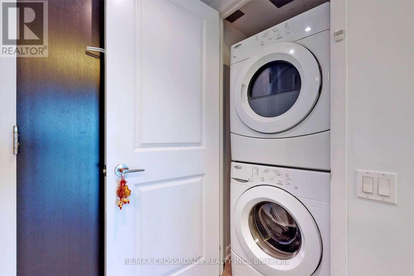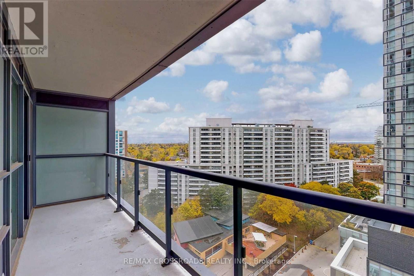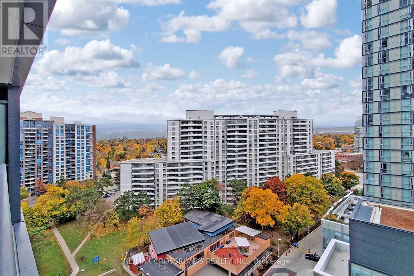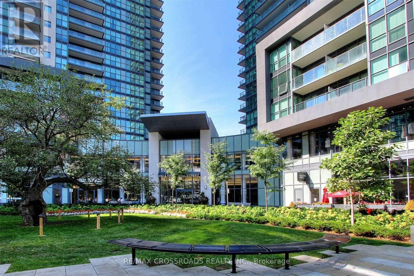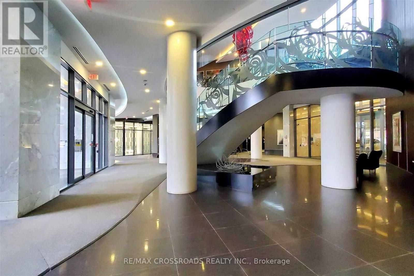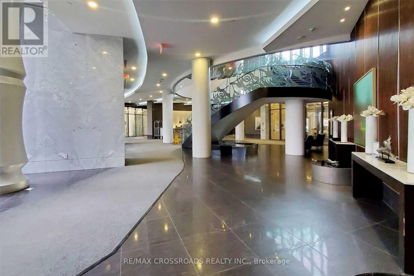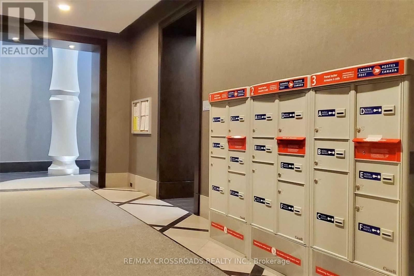1206 - 5168 Yonge Street Toronto, Ontario M2N 0G1
$3,150 Monthly
Welcome to the Gibson Condos by Menkes, perfectly situated in the heart of North York Centre with direct access to the subway. This well-maintained suite features a modern kitchen with granite countertops, backsplash, and built-in appliances including fridge, cooktop, oven, microwave, dishwasher, and washer/dryer. Spacious layout with a balcony offering an urban view. Includes one parking and one locker. Enjoy exceptional amenities with 24-hour concierge, an upgraded recreation centre featuring an indoor pool, rooftop garden, theatre room, exercise room, party and meeting rooms, and visitor parking. Conveniently located steps to Empress Walk, restaurants, shops, library, and civic centre. (id:58043)
Property Details
| MLS® Number | C12503184 |
| Property Type | Single Family |
| Neigbourhood | Willowdale West |
| Community Name | Willowdale West |
| Amenities Near By | Park, Public Transit, Schools |
| Community Features | Pets Allowed With Restrictions |
| Features | Balcony, Carpet Free |
| Parking Space Total | 1 |
| Pool Type | Indoor Pool |
Building
| Bathroom Total | 2 |
| Bedrooms Above Ground | 2 |
| Bedrooms Total | 2 |
| Amenities | Security/concierge, Exercise Centre, Visitor Parking, Storage - Locker |
| Appliances | Cooktop, Dishwasher, Dryer, Oven, Washer, Refrigerator |
| Basement Type | None |
| Cooling Type | Central Air Conditioning |
| Exterior Finish | Concrete |
| Flooring Type | Laminate |
| Heating Fuel | Natural Gas |
| Heating Type | Coil Fan |
| Size Interior | 800 - 899 Ft2 |
| Type | Apartment |
Parking
| Underground | |
| Garage |
Land
| Acreage | No |
| Land Amenities | Park, Public Transit, Schools |
Rooms
| Level | Type | Length | Width | Dimensions |
|---|---|---|---|---|
| Ground Level | Living Room | 5.49 m | 3.06 m | 5.49 m x 3.06 m |
| Ground Level | Dining Room | 5.49 m | 3.06 m | 5.49 m x 3.06 m |
| Ground Level | Kitchen | 2.74 m | 2.8 m | 2.74 m x 2.8 m |
| Ground Level | Primary Bedroom | 3.8 m | 2.93 m | 3.8 m x 2.93 m |
| Ground Level | Bedroom 2 | 3.35 m | 2.93 m | 3.35 m x 2.93 m |
Contact Us
Contact us for more information

May Zhao
Broker
www.mayzhao.com/
208 - 8901 Woodbine Ave
Markham, Ontario L3R 9Y4
(905) 305-0505
(905) 305-0506
www.remaxcrossroads.ca/


