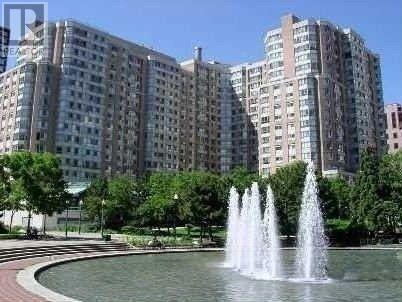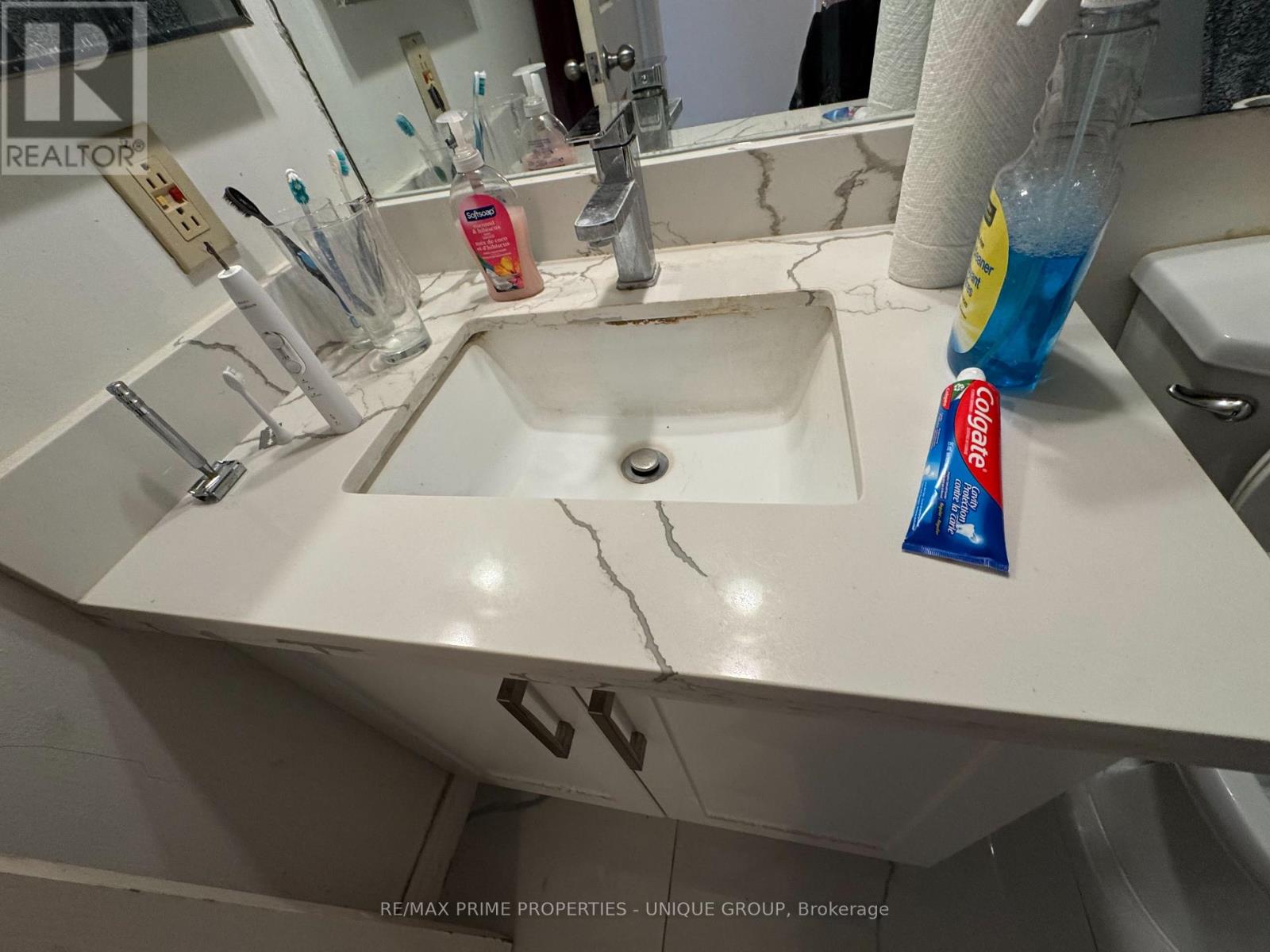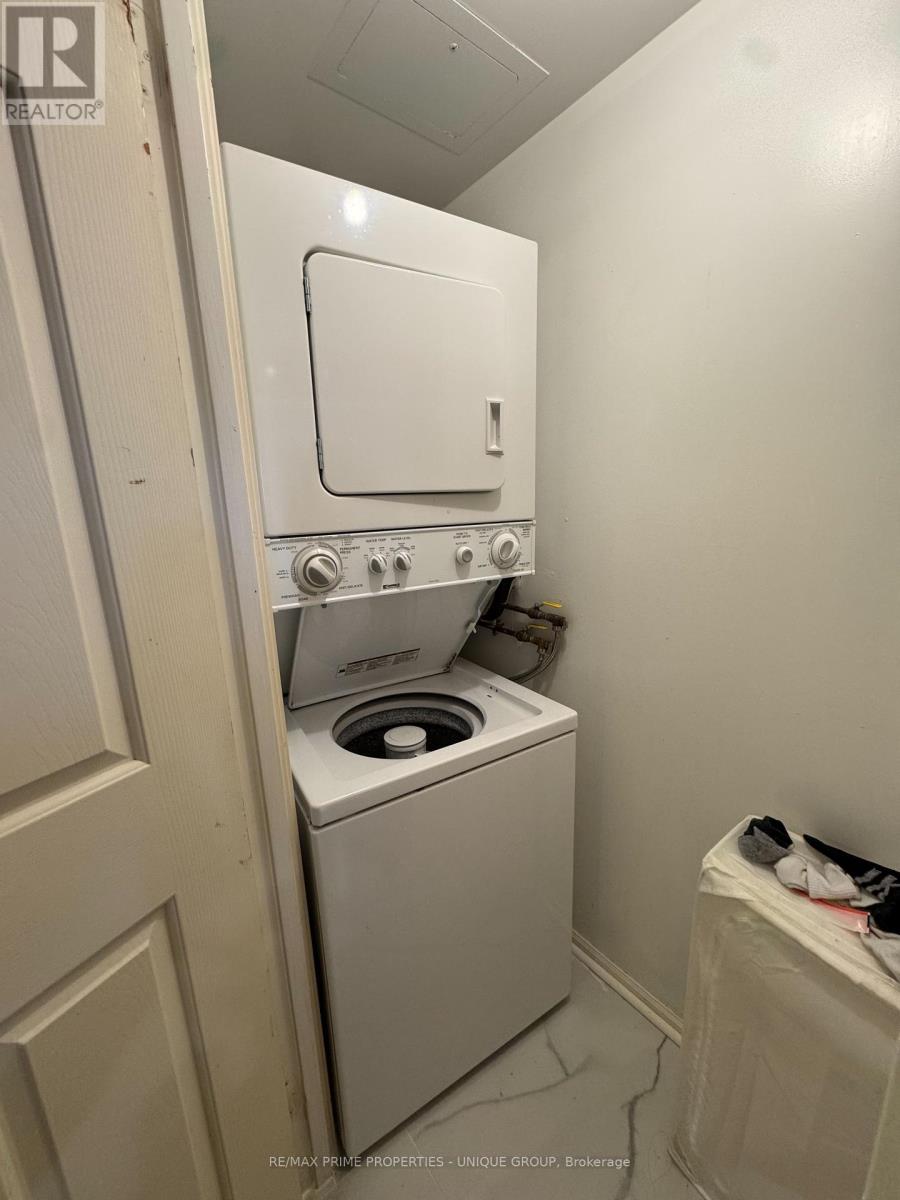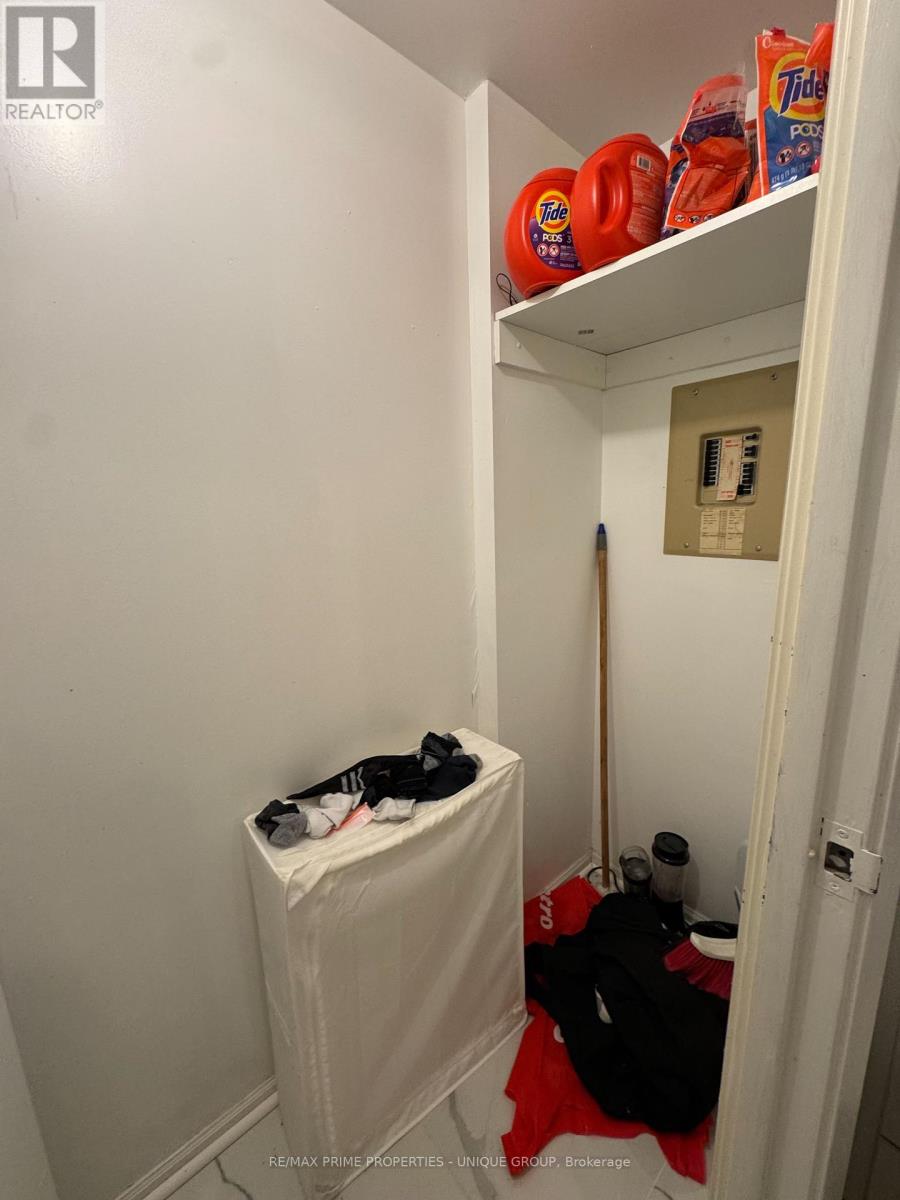1206 - 717 Bay Street Toronto, Ontario M5G 2J9
3 Bedroom
1 Bathroom
800 - 899 ft2
Indoor Pool
Central Air Conditioning
Forced Air
$3,100 Monthly
Downtown Prime Location. Newer Renovated 2 Years ago, Kitchen & Bathroom & Flooring. Approx.: 806 Sq Ft. Large Solarium & Den Use As A Bedrooms / office . Every Room As Windows & Own Entrance Door.. Large Master Bedroom With Walk-In Closet. Close To All Hospitals, Dental School, U Of T, Ryerson, Eaton Centre, 24 Hour Grocery Store, College Park Subway. (id:58043)
Property Details
| MLS® Number | C12081231 |
| Property Type | Single Family |
| Neigbourhood | Spadina—Fort York |
| Community Name | Bay Street Corridor |
| Amenities Near By | Hospital, Park, Public Transit, Schools |
| Community Features | Pet Restrictions |
| Pool Type | Indoor Pool |
Building
| Bathroom Total | 1 |
| Bedrooms Above Ground | 1 |
| Bedrooms Below Ground | 2 |
| Bedrooms Total | 3 |
| Age | 31 To 50 Years |
| Amenities | Car Wash, Exercise Centre, Security/concierge |
| Appliances | Dishwasher, Dryer, Microwave, Stove, Washer, Window Coverings, Refrigerator |
| Cooling Type | Central Air Conditioning |
| Exterior Finish | Brick |
| Flooring Type | Laminate, Ceramic |
| Foundation Type | Concrete |
| Heating Fuel | Natural Gas |
| Heating Type | Forced Air |
| Size Interior | 800 - 899 Ft2 |
| Type | Apartment |
Parking
| No Garage |
Land
| Access Type | Private Road |
| Acreage | No |
| Land Amenities | Hospital, Park, Public Transit, Schools |
Rooms
| Level | Type | Length | Width | Dimensions |
|---|---|---|---|---|
| Main Level | Foyer | 1.36 m | 1.6 m | 1.36 m x 1.6 m |
| Main Level | Living Room | 4.36 m | 4.16 m | 4.36 m x 4.16 m |
| Main Level | Dining Room | 4.35 m | 4.16 m | 4.35 m x 4.16 m |
| Main Level | Kitchen | 2.6 m | 2.2 m | 2.6 m x 2.2 m |
| Main Level | Primary Bedroom | 3.98 m | 3.21 m | 3.98 m x 3.21 m |
| Main Level | Den | 3.2 m | 2.67 m | 3.2 m x 2.67 m |
| Main Level | Solarium | 2.67 m | 2.4 m | 2.67 m x 2.4 m |
Contact Us
Contact us for more information

Joan Cheuk
Salesperson
(416) 930-8981
RE/MAX Prime Properties - Unique Group
1251 Yonge Street
Toronto, Ontario M4T 1W6
1251 Yonge Street
Toronto, Ontario M4T 1W6
(416) 928-6833
(416) 928-2156
www.remaxprimeproperties.ca/























