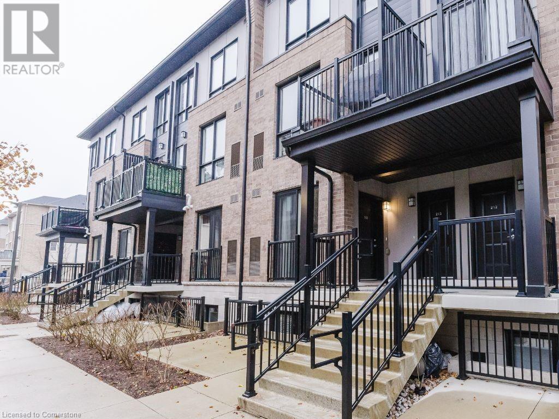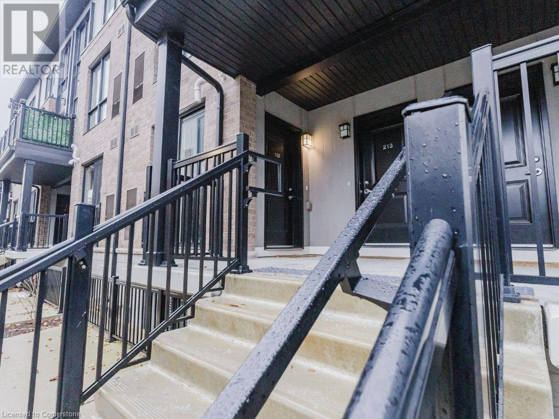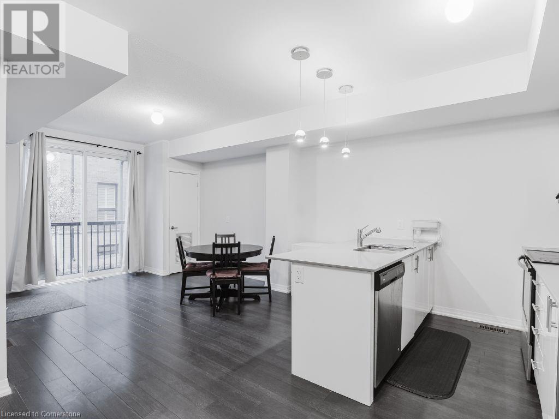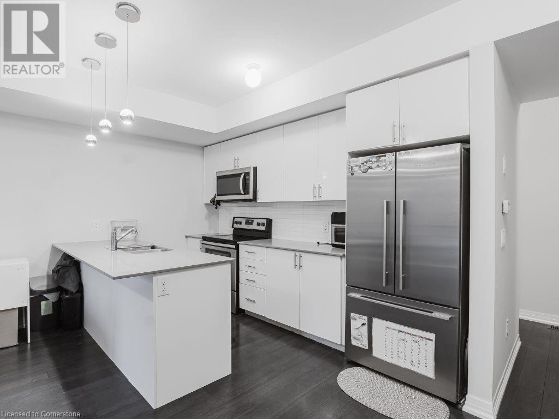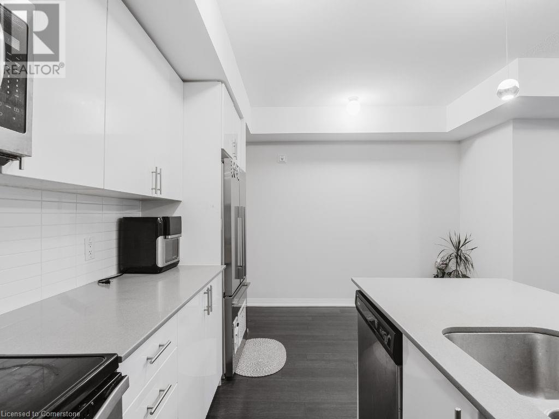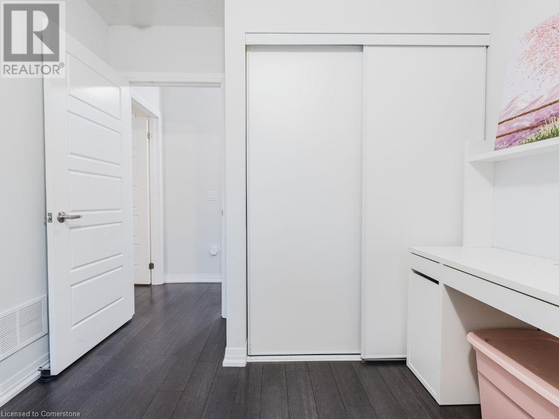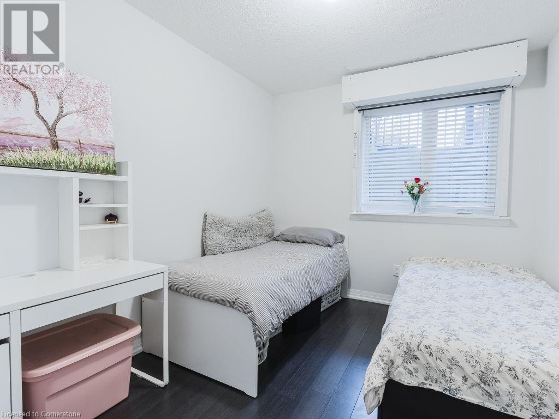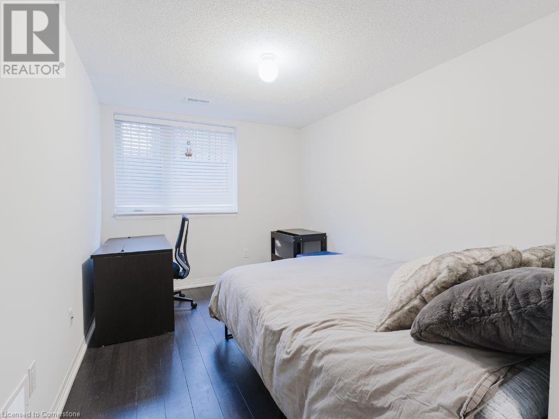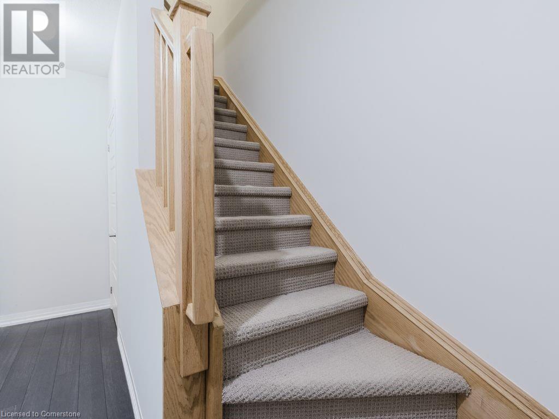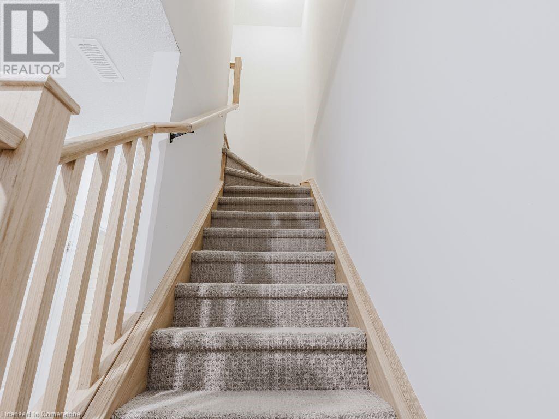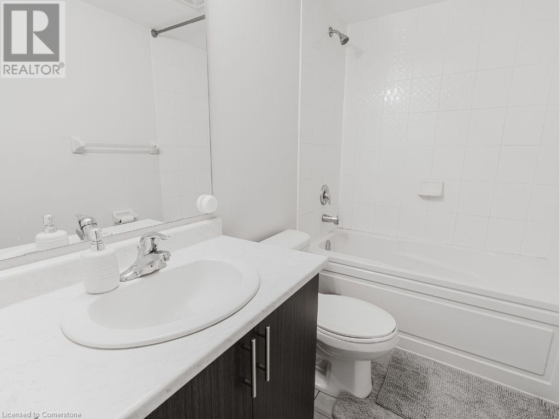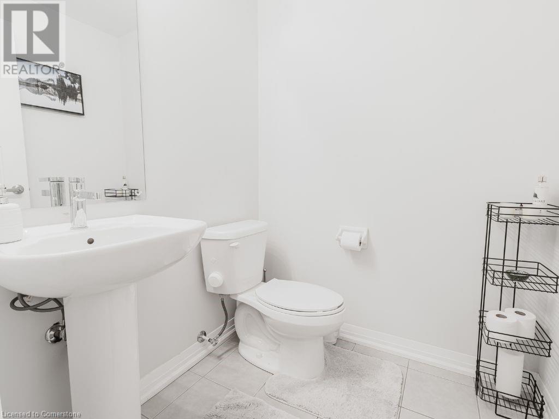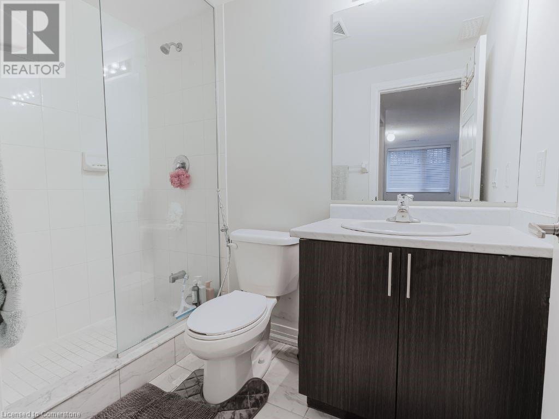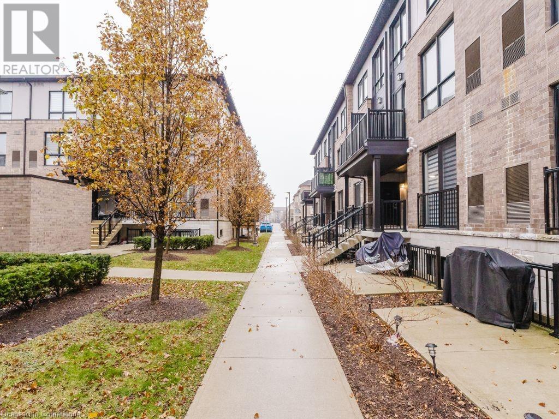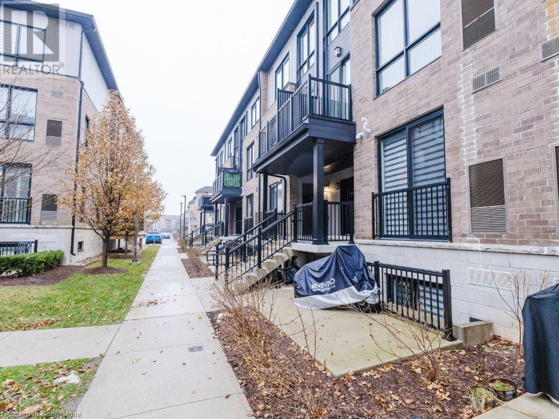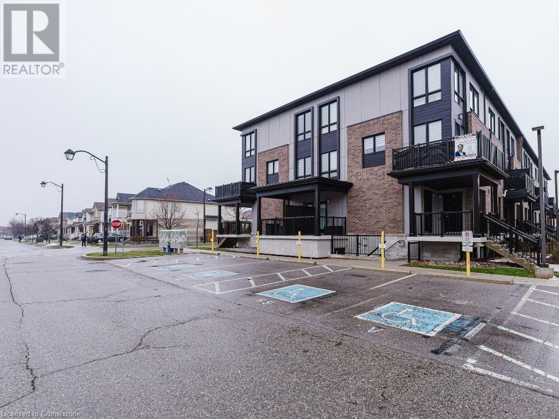1206 Main Street East Street E Unit# 113 Milton, Ontario L9T 9K6
$2,599 MonthlyInsurance, Heat, Parking
Move in ready January 1st , 2025. 2-bedroom, 2.5-bathroom lower-level stacked townhouse in a highly sought-after neighborhood, available January 1, 2025. This 5-year-old home offers 1,200 sq. ft. of well-maintained living space, featuring pot lights throughout and 1 underground parking spot. Conveniently located beside Bishop P.F. Reding Catholic Secondary School, elementary schools, grocery stores, gyms, and just a 5-minute drive to Milton GO Station, it’s perfect for easy commuting and access to amenities. Rent is $2,700/month plus utilities, with an additional water heater rental of approximately $60/month. Strictly no smoking, cannabis cultivation, or pets. Serious inquiries only; applicants must provide IDs for all tenants, recent pay stubs, a letter of employment, a reference letter, a credit report, and a 90-day personal banking statement showing payroll deposits. & SCH B Contact for more details or to schedule a viewing. (id:58043)
Property Details
| MLS® Number | 40680599 |
| Property Type | Single Family |
| AmenitiesNearBy | Park, Playground, Schools, Shopping |
| Features | Conservation/green Belt, Balcony |
| ParkingSpaceTotal | 1 |
Building
| BathroomTotal | 3 |
| BedroomsAboveGround | 2 |
| BedroomsTotal | 2 |
| Appliances | Dishwasher, Dryer, Microwave, Refrigerator, Stove, Washer |
| BasementType | None |
| ConstructionStyleAttachment | Attached |
| CoolingType | Central Air Conditioning |
| ExteriorFinish | Brick |
| HalfBathTotal | 1 |
| HeatingFuel | Natural Gas |
| HeatingType | Forced Air |
| SizeInterior | 1031 Sqft |
| Type | Row / Townhouse |
| UtilityWater | Municipal Water |
Parking
| Underground | |
| Visitor Parking |
Land
| AccessType | Highway Access |
| Acreage | No |
| LandAmenities | Park, Playground, Schools, Shopping |
| Sewer | Municipal Sewage System |
| SizeTotalText | Unknown |
| ZoningDescription | Residential |
Rooms
| Level | Type | Length | Width | Dimensions |
|---|---|---|---|---|
| Second Level | Living Room | 15'4'' x 22'7'' | ||
| Second Level | 2pc Bathroom | Measurements not available | ||
| Second Level | Dining Room | 15'4'' x 22'7'' | ||
| Second Level | Kitchen | 15'4'' x 22'7'' | ||
| Main Level | 4pc Bathroom | Measurements not available | ||
| Main Level | Bedroom | 9'0'' x 11'1'' | ||
| Main Level | 4pc Bathroom | Measurements not available | ||
| Main Level | Primary Bedroom | 9'1'' x 12'0'' |
https://www.realtor.ca/real-estate/27687076/1206-main-street-east-street-e-unit-113-milton
Interested?
Contact us for more information
Adrian Kiani Khalkhal
Salesperson
5111 New Street Unit 104
Burlington, Ontario L7L 1V2


