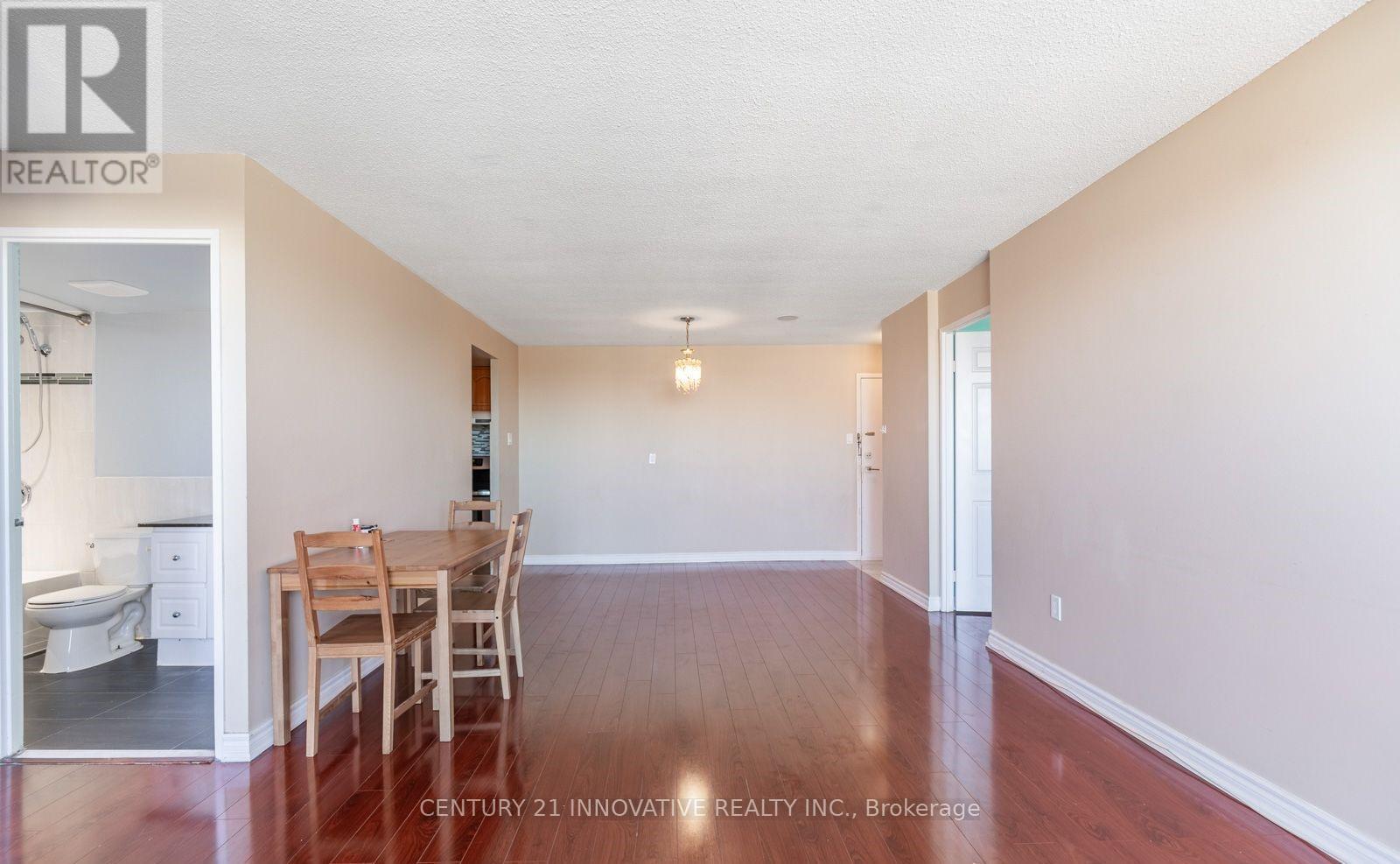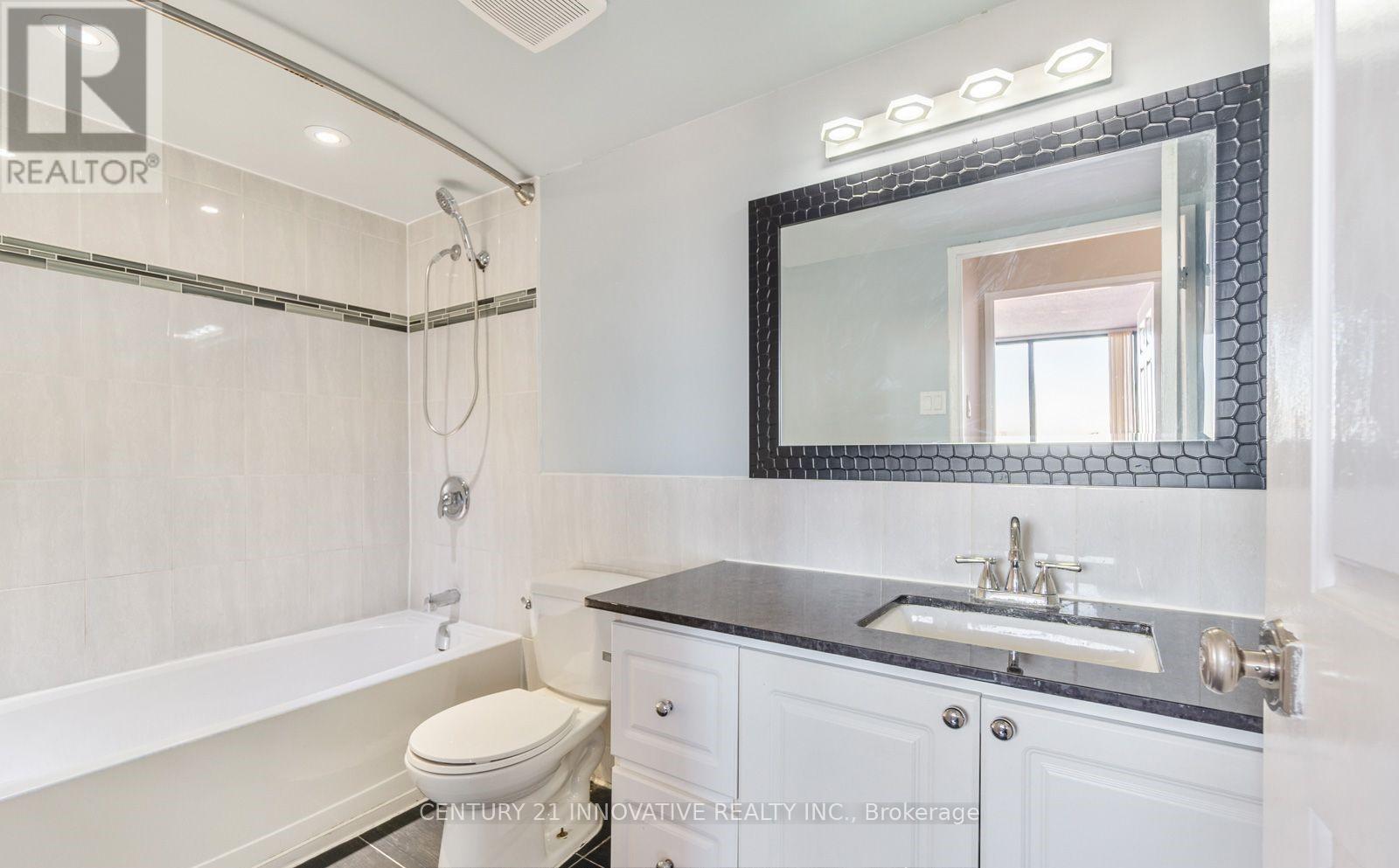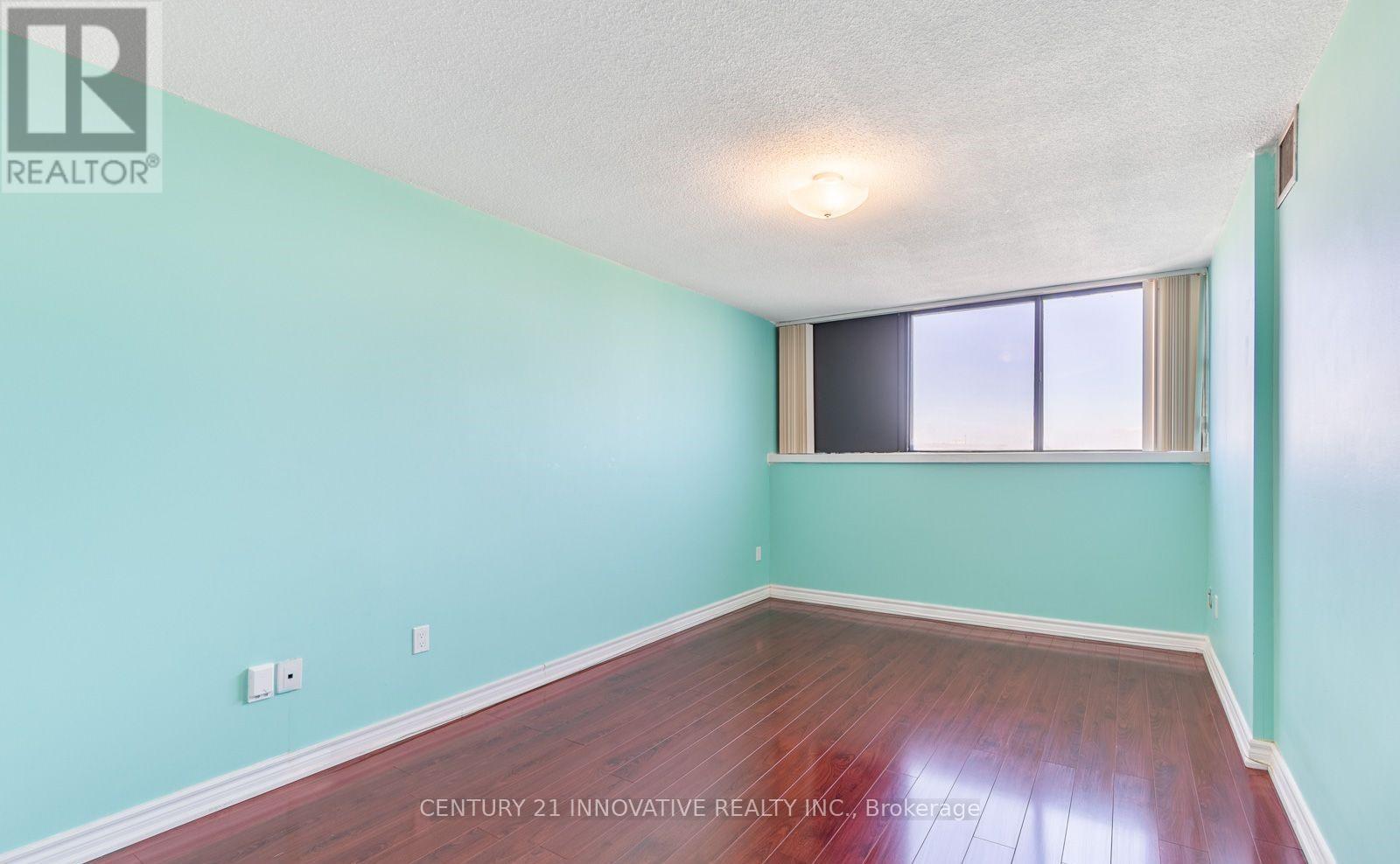1207 - 10 Tapscott Road Toronto, Ontario M1B 3L9
$2,800 Monthly
Welcome to a high-demand neighborhood. Spacious 2 Bedroom & 2 Washrooms Condo With Ensuite Laundry. Laminate Flooring in the Unit. The kitchen presents a refined ambiance by providing laminate countertops and a tastefully stylish backsplash. The expansive living space seamlessly extends to the balcony, offering an elegant point to oversee northwest views during your moments of entertainment. The building has amenities of a gym, party/meeting room, security system, and visitor parking. Situated in a central locale, minutes from schools, TTC, malls, grocery stores, library, Hwy 401 accessibility and convenience. All Utilities are included in the Rent. **EXTRAS** All appliances (stove, fridge, Stacked washer/dryer, and Microwave), and 1 underground parking space. The tenant or tenant's agent to verify all measurements. (id:58043)
Property Details
| MLS® Number | E11905906 |
| Property Type | Single Family |
| Neigbourhood | Malvern |
| Community Name | Malvern |
| AmenitiesNearBy | Hospital, Park, Place Of Worship, Public Transit |
| CommunityFeatures | Pet Restrictions |
| Features | Balcony, Carpet Free |
| ParkingSpaceTotal | 1 |
| ViewType | View |
Building
| BathroomTotal | 2 |
| BedroomsAboveGround | 2 |
| BedroomsTotal | 2 |
| Amenities | Exercise Centre, Party Room, Visitor Parking |
| CoolingType | Central Air Conditioning |
| ExteriorFinish | Concrete, Brick |
| FlooringType | Laminate, Ceramic |
| HalfBathTotal | 1 |
| HeatingFuel | Natural Gas |
| HeatingType | Forced Air |
| SizeInterior | 899.9921 - 998.9921 Sqft |
| Type | Apartment |
Parking
| Underground |
Land
| Acreage | No |
| LandAmenities | Hospital, Park, Place Of Worship, Public Transit |
Rooms
| Level | Type | Length | Width | Dimensions |
|---|---|---|---|---|
| Flat | Living Room | 4.84 m | 3.58 m | 4.84 m x 3.58 m |
| Flat | Dining Room | 3.59 m | 2.73 m | 3.59 m x 2.73 m |
| Flat | Kitchen | 2.78 m | 2.32 m | 2.78 m x 2.32 m |
| Flat | Primary Bedroom | 5.27 m | 3.05 m | 5.27 m x 3.05 m |
| Flat | Bedroom 2 | 3.25 m | 2.68 m | 3.25 m x 2.68 m |
https://www.realtor.ca/real-estate/27764056/1207-10-tapscott-road-toronto-malvern-malvern
Interested?
Contact us for more information
John Alwin D'souza
Salesperson
2855 Markham Rd #300
Toronto, Ontario M1X 0C3

































