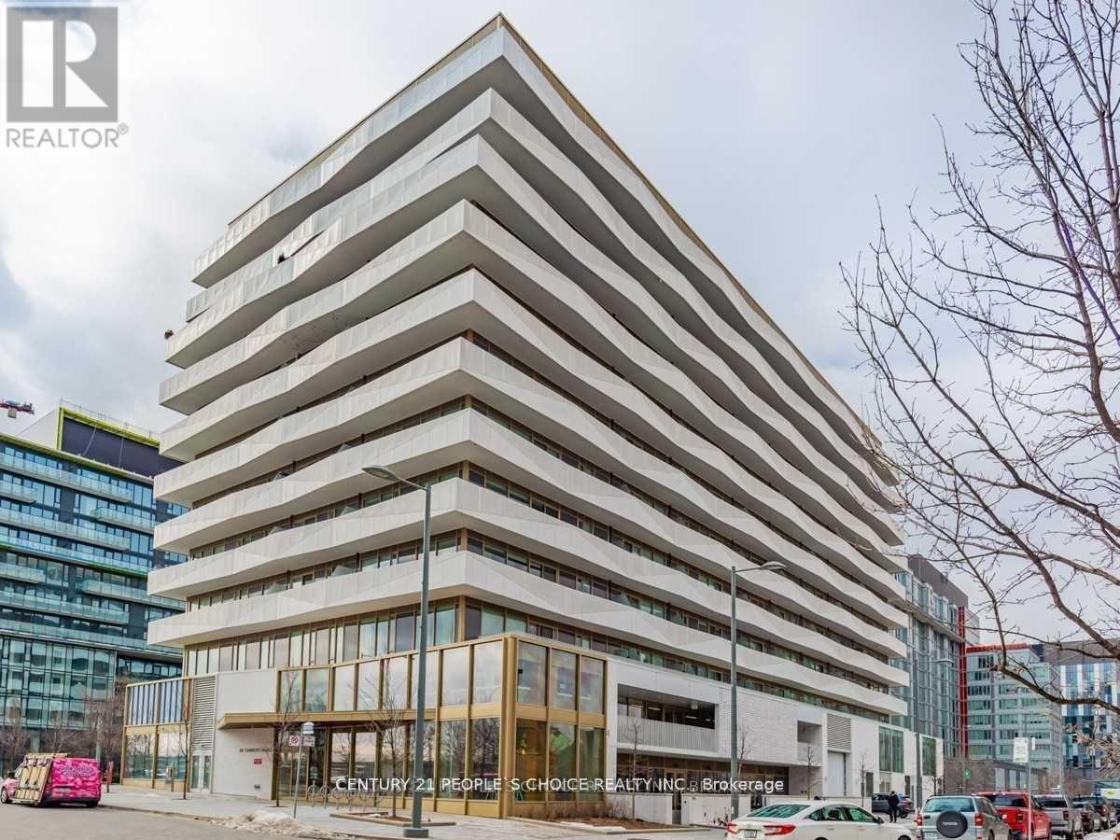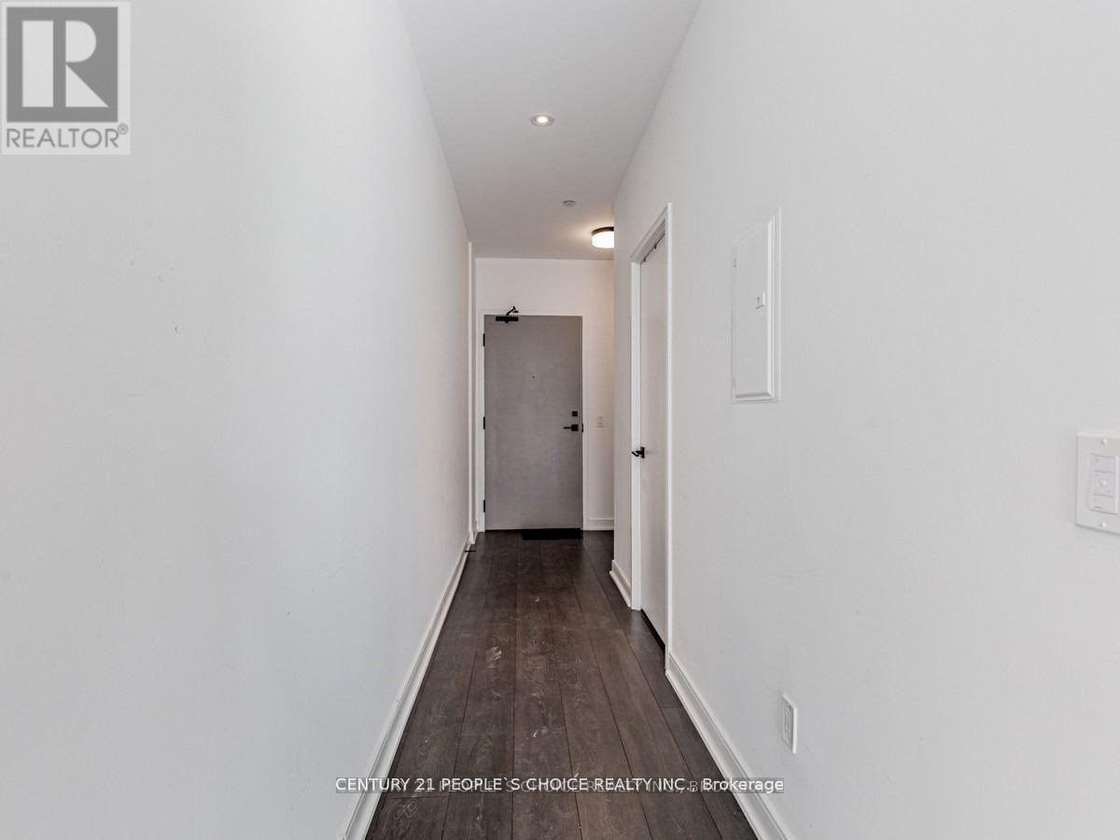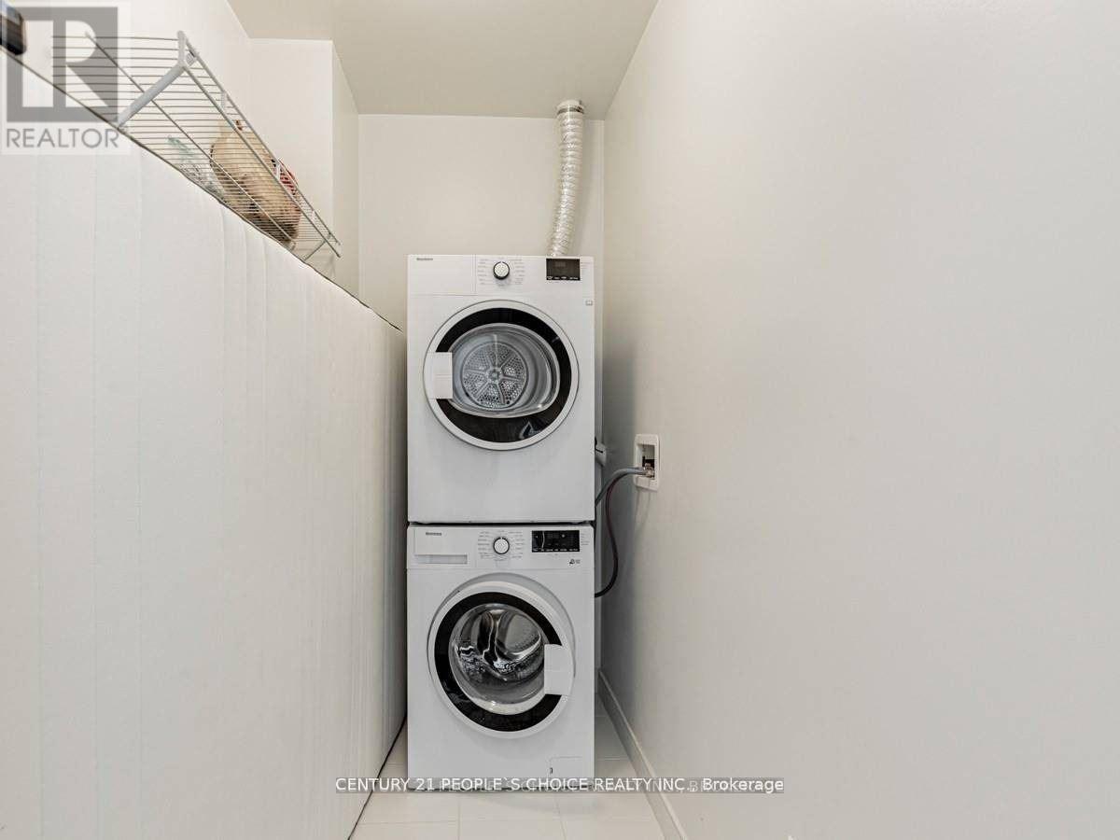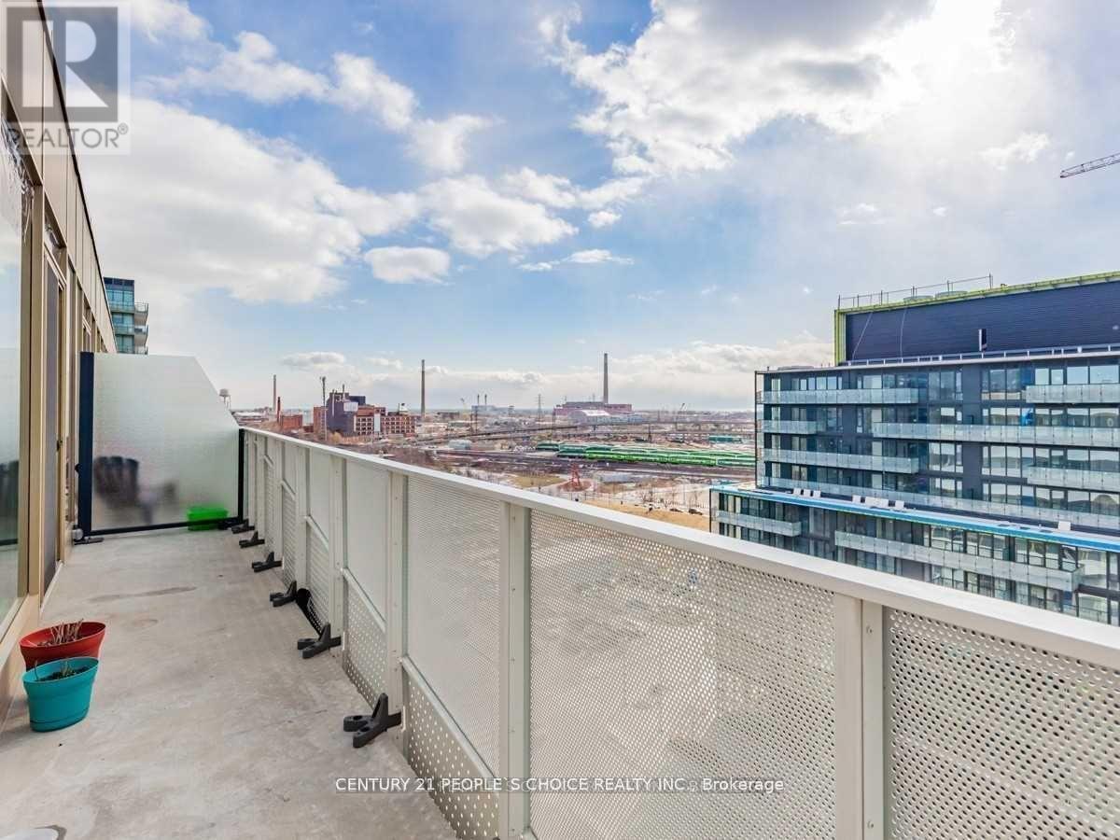1208 - 60 Tannery Road Toronto, Ontario M5A 0S8
2 Bedroom
2 Bathroom
799.9932 - 898.9921 sqft
Central Air Conditioning
Forced Air
$3,150 Monthly
A Gorgeous 2 Bedroom And 2 Washroom Suit On Top Floor , Large Balcony Facing Lake And Downtown View. In The Heart Of Canary District , Unit Feature, 9Ft Ceiling And Floor To Ceiling Window , Comes With The Parking And Locker . Walk To Distillery District, Ymca, Water Front , Public Transit, Shop And Restaurants. **** EXTRAS **** All Existing Appliances, Elf's , All Window Blinds. (id:58043)
Property Details
| MLS® Number | C11909799 |
| Property Type | Single Family |
| Community Name | Waterfront Communities C8 |
| AmenitiesNearBy | Park, Public Transit |
| CommunityFeatures | Pet Restrictions, Community Centre |
| Features | Balcony |
| ParkingSpaceTotal | 1 |
| ViewType | View |
Building
| BathroomTotal | 2 |
| BedroomsAboveGround | 2 |
| BedroomsTotal | 2 |
| Amenities | Exercise Centre, Party Room, Visitor Parking, Storage - Locker |
| CoolingType | Central Air Conditioning |
| ExteriorFinish | Concrete |
| FlooringType | Laminate, Tile |
| HeatingFuel | Natural Gas |
| HeatingType | Forced Air |
| SizeInterior | 799.9932 - 898.9921 Sqft |
| Type | Apartment |
Parking
| Underground |
Land
| Acreage | No |
| LandAmenities | Park, Public Transit |
Rooms
| Level | Type | Length | Width | Dimensions |
|---|---|---|---|---|
| Ground Level | Kitchen | 4.34 m | 4.46 m | 4.34 m x 4.46 m |
| Ground Level | Living Room | 4.34 m | 4.46 m | 4.34 m x 4.46 m |
| Ground Level | Dining Room | 4.34 m | 4.46 m | 4.34 m x 4.46 m |
| Ground Level | Primary Bedroom | 3 m | 3.1 m | 3 m x 3.1 m |
| Ground Level | Bedroom 2 | 273 m | 3.01 m | 273 m x 3.01 m |
| Ground Level | Bathroom | 3.01 m | 1.9 m | 3.01 m x 1.9 m |
| Ground Level | Bathroom | 2.78 m | 1.4 m | 2.78 m x 1.4 m |
Interested?
Contact us for more information
Tenzin Khedup
Salesperson
Century 21 People's Choice Realty Inc.
1780 Albion Road Unit 2 & 3
Toronto, Ontario M9V 1C1
1780 Albion Road Unit 2 & 3
Toronto, Ontario M9V 1C1



























