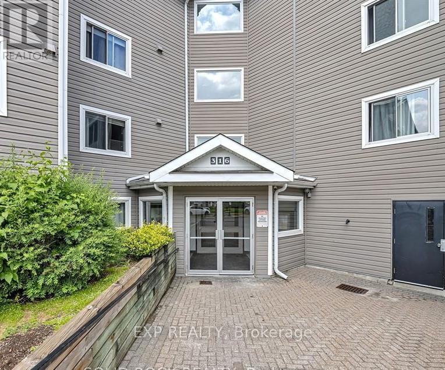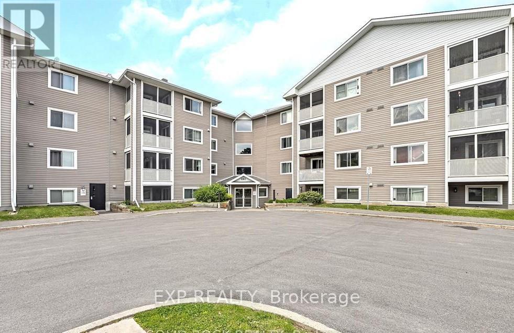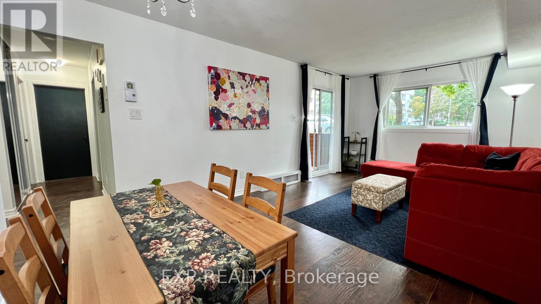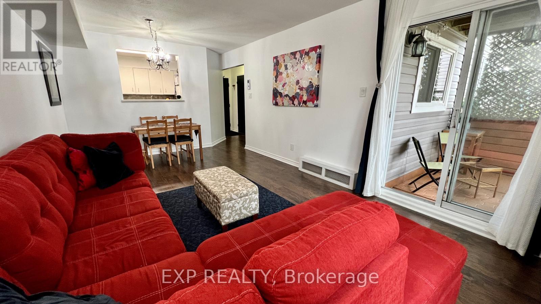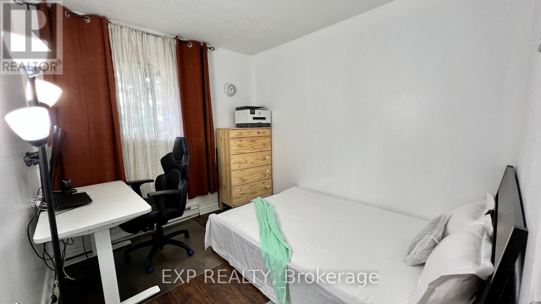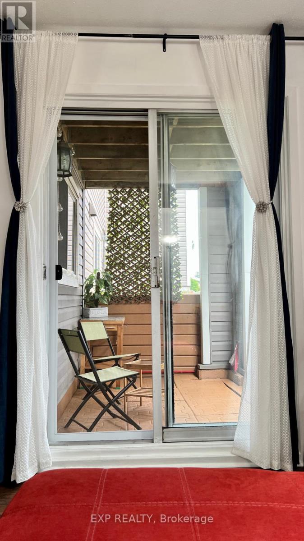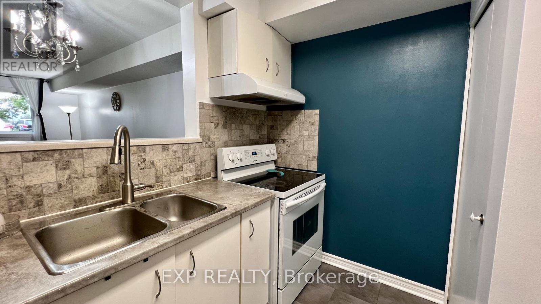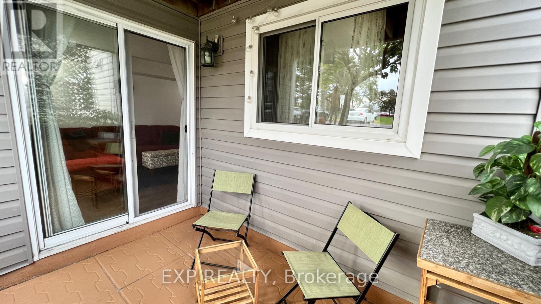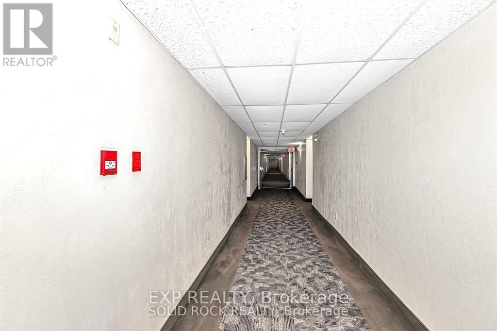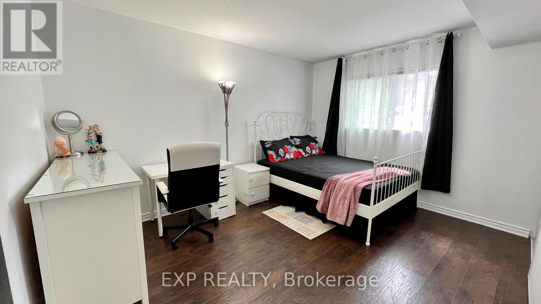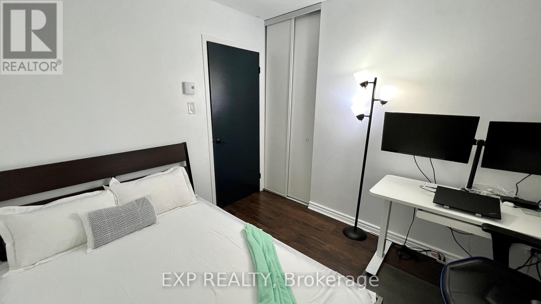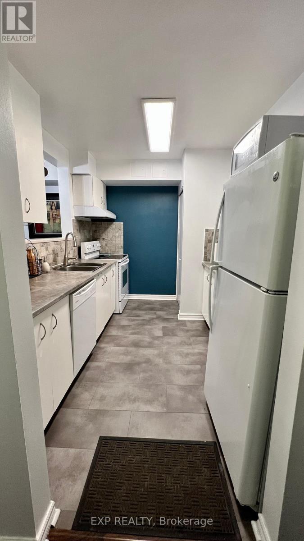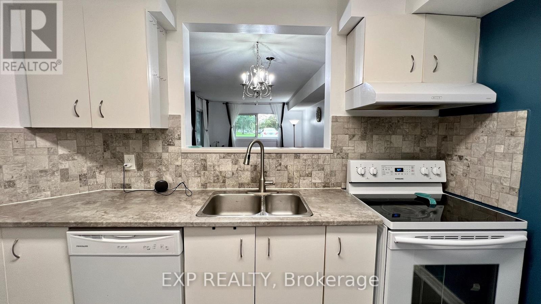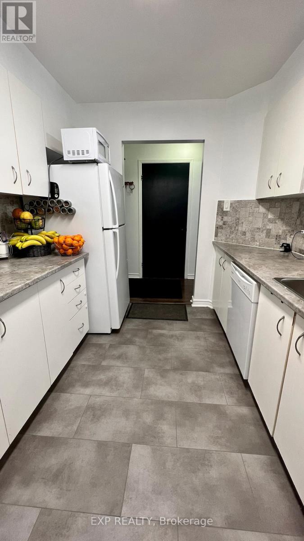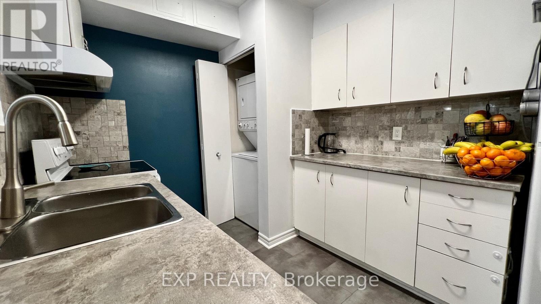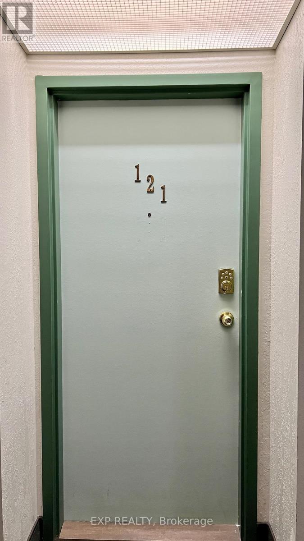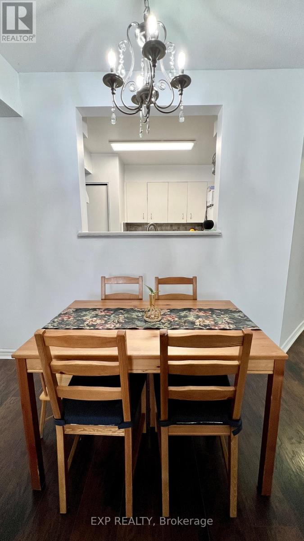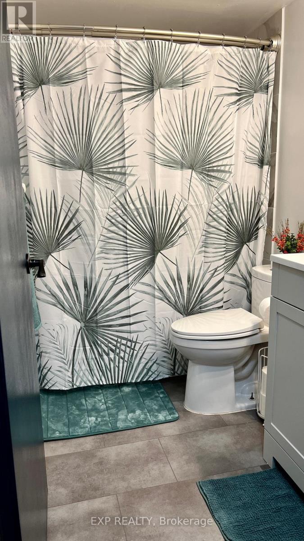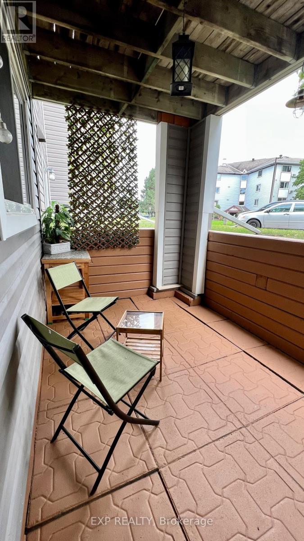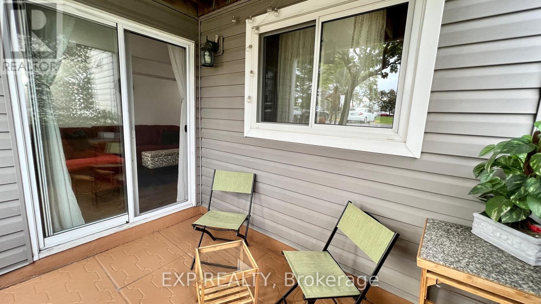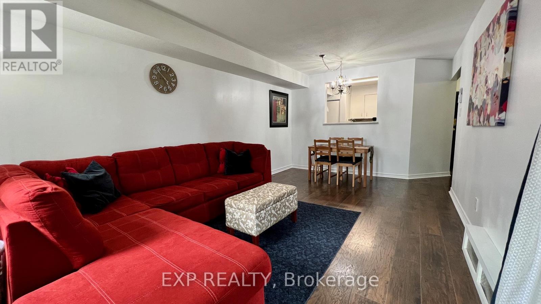121 - 316 Lorry Greenberg Drive Ottawa, Ontario K1T 2P4
$2,095 Monthly
Welcome to this 2-bedroom, 1-bathroom apartment located in one of the city's most desirable and convenient neighbourhood . Beautifully maintained unit offers a spacious living room, no carpets and in-unit laundry, the space is both modern and low-maintenance. The building is ideally situated with public transit, a library, community and recreational centers, biking trails, parks, tennis courts, a kiddie pool, Tim Hortons, McDonald's, and a gas station all just steps away. Cineplex, schools, daycares, restaurants, grocery stores, and the South Keys Shopping Centre are only minutes from your door. Appliances include a stove, fridge, microwave, dishwasher, washer, and dryer. Tenant is responsible for electricity and hot water tank rental. This turnkey home offers comfort, style, and unmatched convenience ideal for professionals, small families, or anyone looking for a comfortable, turnkey rental in a prime location. The unit can be rented fully furnished at an additional cost. Can be available for short term rental. New immigrant families also welcome. (id:58043)
Property Details
| MLS® Number | X12417822 |
| Property Type | Single Family |
| Neigbourhood | Gloucester-Southgate |
| Community Name | 3806 - Hunt Club Park/Greenboro |
| Amenities Near By | Public Transit, Park |
| Community Features | Pets Allowed With Restrictions |
| Equipment Type | Water Heater |
| Features | Balcony, In Suite Laundry |
| Parking Space Total | 1 |
| Rental Equipment Type | Water Heater |
Building
| Bathroom Total | 1 |
| Bedrooms Above Ground | 2 |
| Bedrooms Total | 2 |
| Amenities | Visitor Parking |
| Appliances | Dishwasher, Dryer, Stove, Washer, Refrigerator |
| Basement Type | None |
| Exterior Finish | Concrete, Vinyl Siding |
| Heating Fuel | Electric |
| Heating Type | Baseboard Heaters |
| Size Interior | 700 - 799 Ft2 |
| Type | Apartment |
Parking
| No Garage |
Land
| Acreage | No |
| Land Amenities | Public Transit, Park |
Rooms
| Level | Type | Length | Width | Dimensions |
|---|---|---|---|---|
| Main Level | Primary Bedroom | 4.11 m | 3.14 m | 4.11 m x 3.14 m |
| Main Level | Bedroom | 3.04 m | 2.46 m | 3.04 m x 2.46 m |
| Main Level | Kitchen | 3.5 m | 2.61 m | 3.5 m x 2.61 m |
| Main Level | Living Room | 6.09 m | 3.5 m | 6.09 m x 3.5 m |
| Main Level | Dining Room | 3.04 m | 2.18 m | 3.04 m x 2.18 m |
Contact Us
Contact us for more information

Amy Verma
Salesperson
343 Preston Street, 11th Floor
Ottawa, Ontario K1S 1N4
(866) 530-7737
(647) 849-3180
www.exprealty.ca/


