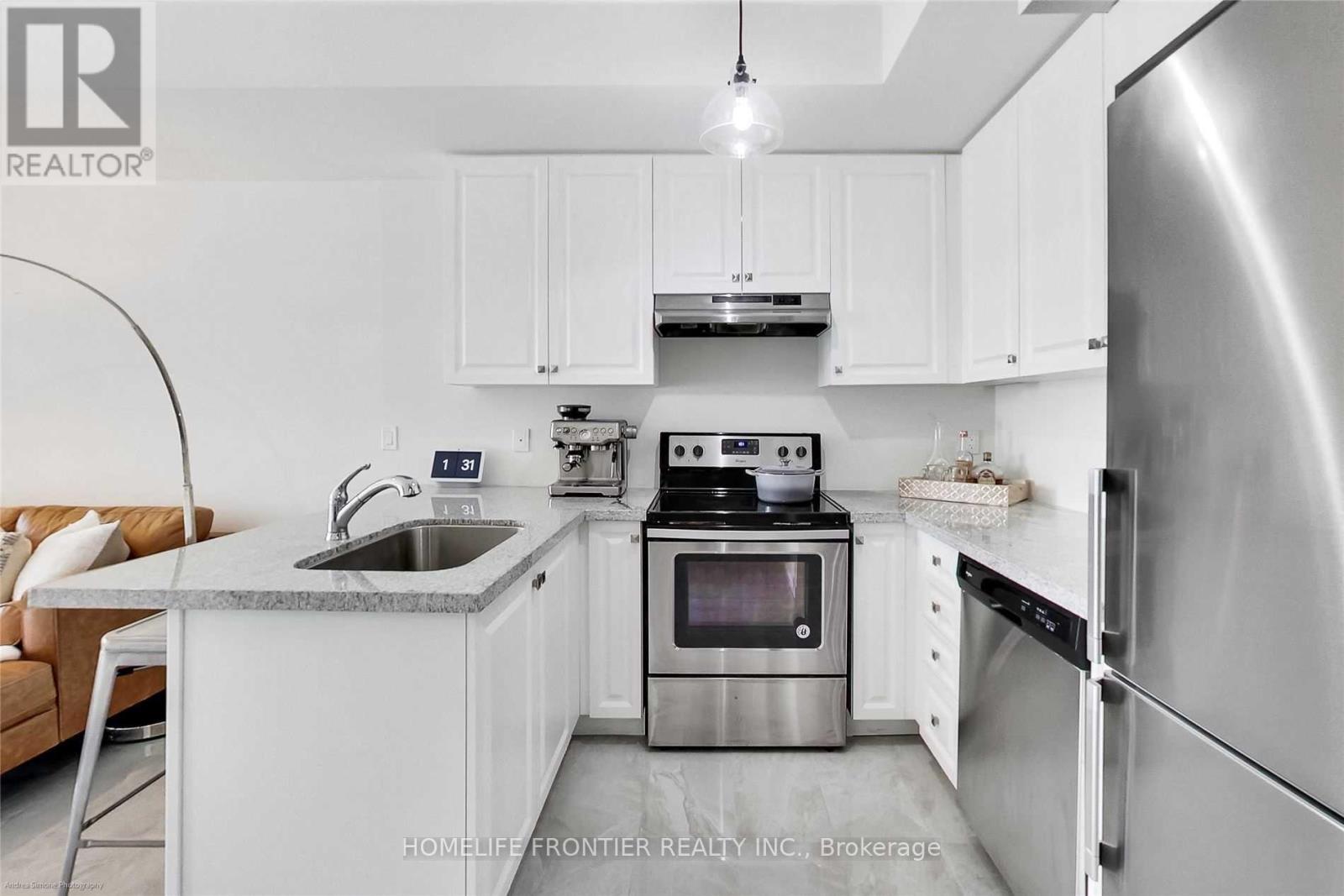121 - 600 Alex Gardner Circle Aurora, Ontario L4G 3G5
$2,800 Monthly
Modern Town Home With Luxurious Finishes, Modern Kitchen Featuring Stainless Steel Appliances, Granite Counters & Breakfast Bar Heated Floor On 1st Floor, 2nd Floor Laundry, Bright Master Bedroom With Ensuite Washroom, Custom Window Coverings, Front Terrace Perfect For Your Bbq, Convenient Location W/ All Amenities At Your Doorstep, Public Transit, Shops, Restaurants & More, Great Walkability, Wonderful Alternative To Condo Living, Underground Parking, Storage Room. **** EXTRAS **** Stainless Steel Appliances, Washer & Dryer, All Light Fixtures & Window Coverings, 1 Underground Parking Spot (id:58043)
Property Details
| MLS® Number | N11902438 |
| Property Type | Single Family |
| Community Name | Aurora Heights |
| CommunityFeatures | Pets Not Allowed |
| ParkingSpaceTotal | 1 |
Building
| BathroomTotal | 3 |
| BedroomsAboveGround | 2 |
| BedroomsTotal | 2 |
| Amenities | Storage - Locker |
| CoolingType | Central Air Conditioning |
| ExteriorFinish | Brick |
| FlooringType | Ceramic, Hardwood |
| HalfBathTotal | 1 |
| HeatingFuel | Natural Gas |
| HeatingType | Forced Air |
| StoriesTotal | 3 |
| SizeInterior | 899.9921 - 998.9921 Sqft |
| Type | Row / Townhouse |
Parking
| Underground |
Land
| Acreage | No |
Rooms
| Level | Type | Length | Width | Dimensions |
|---|---|---|---|---|
| Second Level | Primary Bedroom | 4.27 m | 3.28 m | 4.27 m x 3.28 m |
| Second Level | Bedroom 2 | 3.15 m | 3.45 m | 3.15 m x 3.45 m |
| Main Level | Living Room | 6.1 m | 4.77 m | 6.1 m x 4.77 m |
| Main Level | Dining Room | 6.1 m | 4.77 m | 6.1 m x 4.77 m |
| Main Level | Kitchen | 2.97 m | 3.43 m | 2.97 m x 3.43 m |
Interested?
Contact us for more information
Elena Kamenetski
Salesperson
7620 Yonge Street Unit 400
Thornhill, Ontario L4J 1V9



















