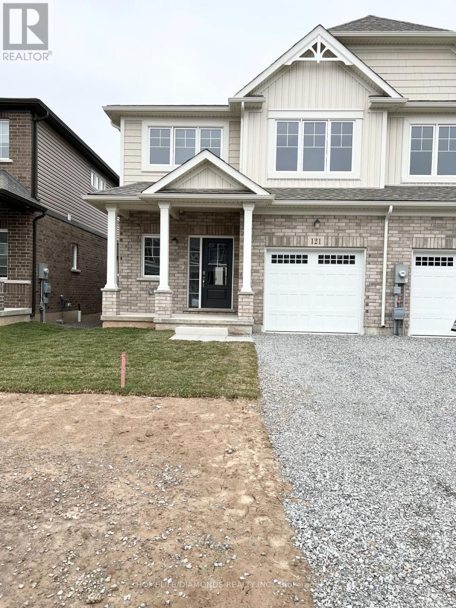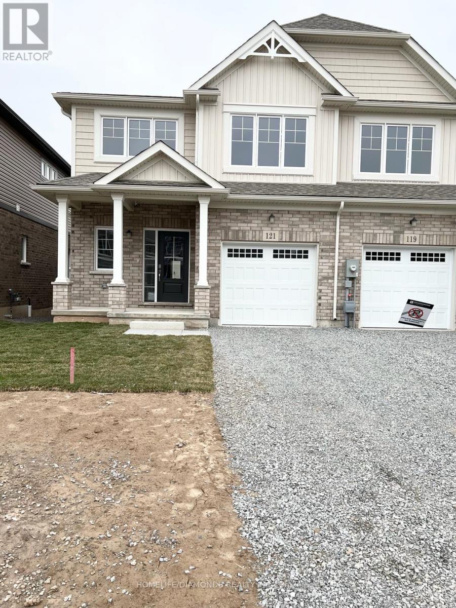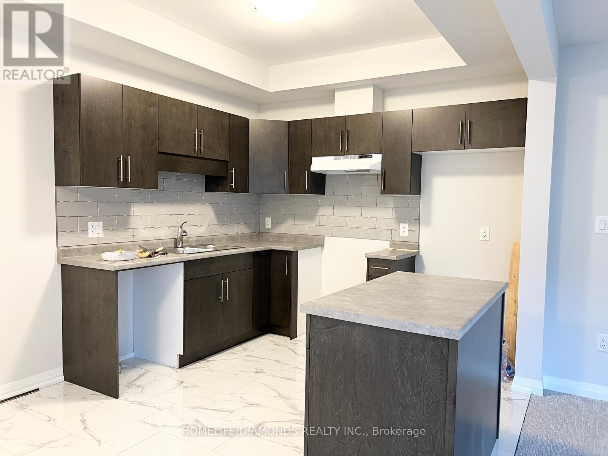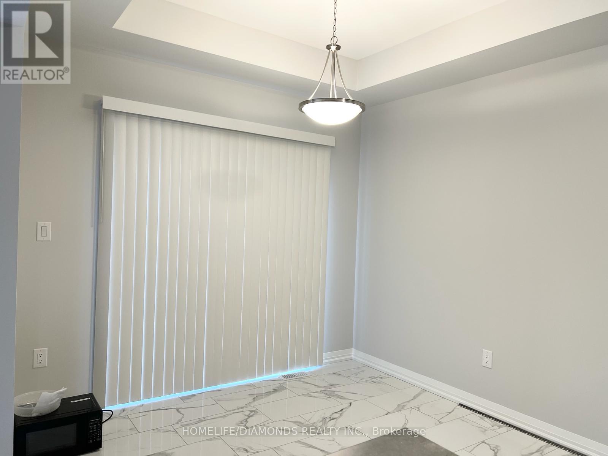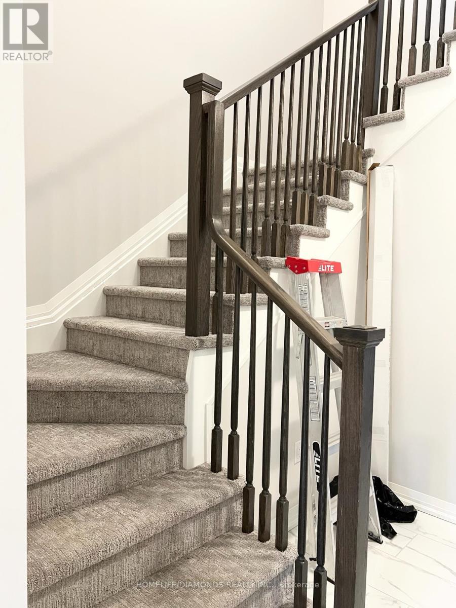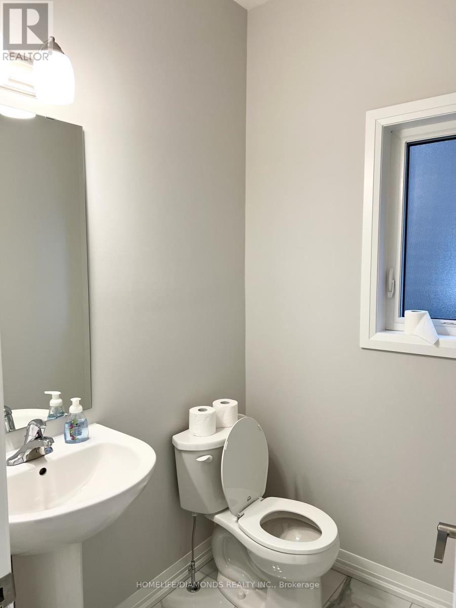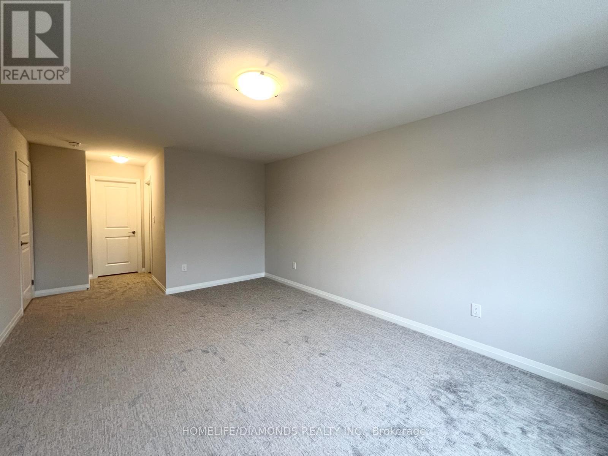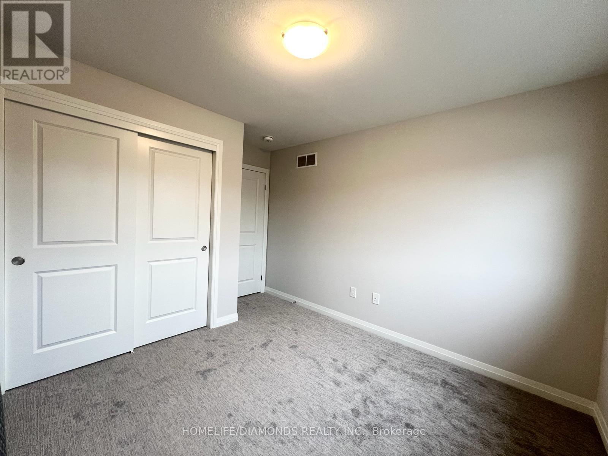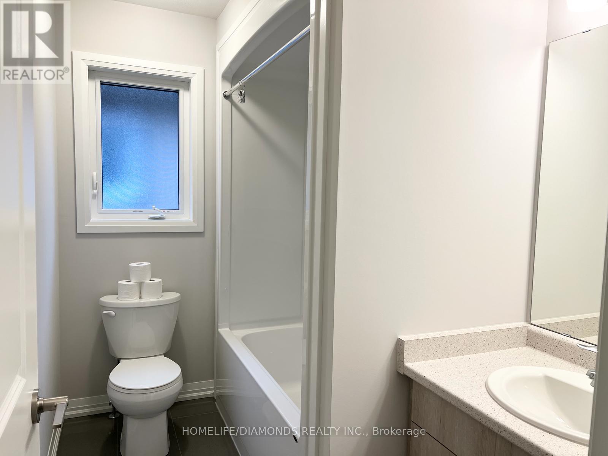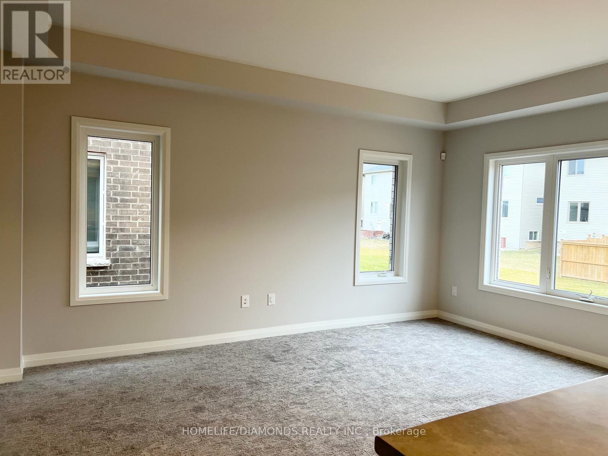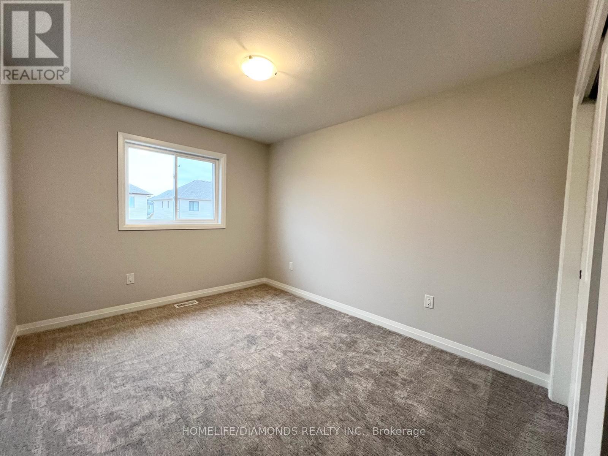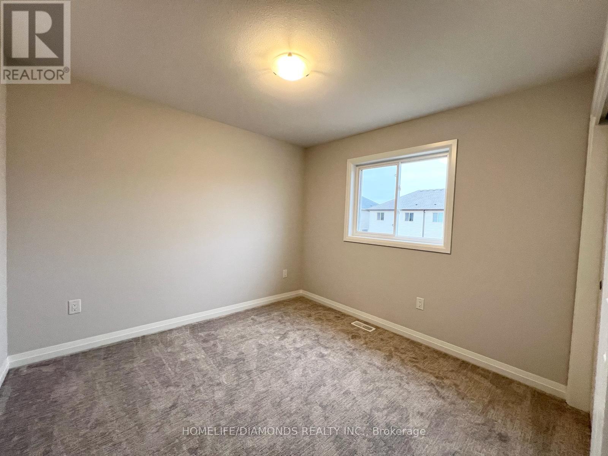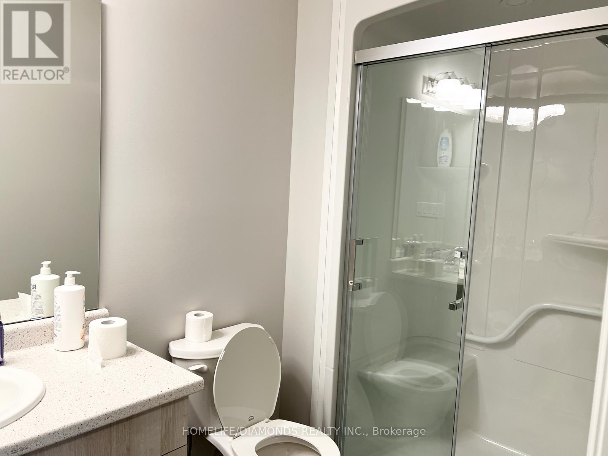121 Alicia Crescent Thorold, Ontario L0S 1K0
$2,500 Monthly
Welcome to this charming two-story home with a classic exterior featuring brick and vinyl siding. Inside, the main floor offers an open-concept layout including the kitchen, dining area, living room, laundry room, and a convenient powder room. Upstairs, you'll find four bedrooms and two bathrooms, including a spacious master suite with an ensuite three-piece bathroom. With its blend of modern convenience and timeless design, this home offers a cozy retreat for comfortable living. (id:58043)
Property Details
| MLS® Number | X12415182 |
| Property Type | Single Family |
| Community Name | 562 - Hurricane/Merrittville |
| Parking Space Total | 3 |
Building
| Bathroom Total | 3 |
| Bedrooms Above Ground | 4 |
| Bedrooms Total | 4 |
| Appliances | Dishwasher, Dryer, Stove, Washer, Refrigerator |
| Basement Development | Unfinished |
| Basement Type | Full (unfinished) |
| Construction Style Attachment | Attached |
| Cooling Type | Central Air Conditioning |
| Exterior Finish | Vinyl Siding |
| Half Bath Total | 1 |
| Heating Fuel | Natural Gas |
| Heating Type | Forced Air |
| Stories Total | 2 |
| Size Interior | 1,500 - 2,000 Ft2 |
| Type | Row / Townhouse |
| Utility Water | Municipal Water |
Parking
| Attached Garage | |
| Garage |
Land
| Acreage | No |
| Sewer | Sanitary Sewer |
Rooms
| Level | Type | Length | Width | Dimensions |
|---|---|---|---|---|
| Second Level | Primary Bedroom | 3.45 m | 5.05 m | 3.45 m x 5.05 m |
| Second Level | Bedroom | 2.97 m | 3.43 m | 2.97 m x 3.43 m |
| Second Level | Bedroom | 3.07 m | 4.44 m | 3.07 m x 4.44 m |
| Second Level | Bedroom | 3.07 m | 4.44 m | 3.07 m x 4.44 m |
| Main Level | Living Room | 4.98 m | 3.56 m | 4.98 m x 3.56 m |
| Main Level | Kitchen | 2.97 m | 2.97 m | 2.97 m x 2.97 m |
| Main Level | Dining Room | 2.87 m | 2.49 m | 2.87 m x 2.49 m |
| Main Level | Laundry Room | Measurements not available |
Contact Us
Contact us for more information

Sim Summan
Salesperson
www.simsumman.com/
30 Intermodal Dr #207-208
Brampton, Ontario L6T 5K1
(905) 789-7777
(905) 789-0000
www.homelifediamonds.com/


