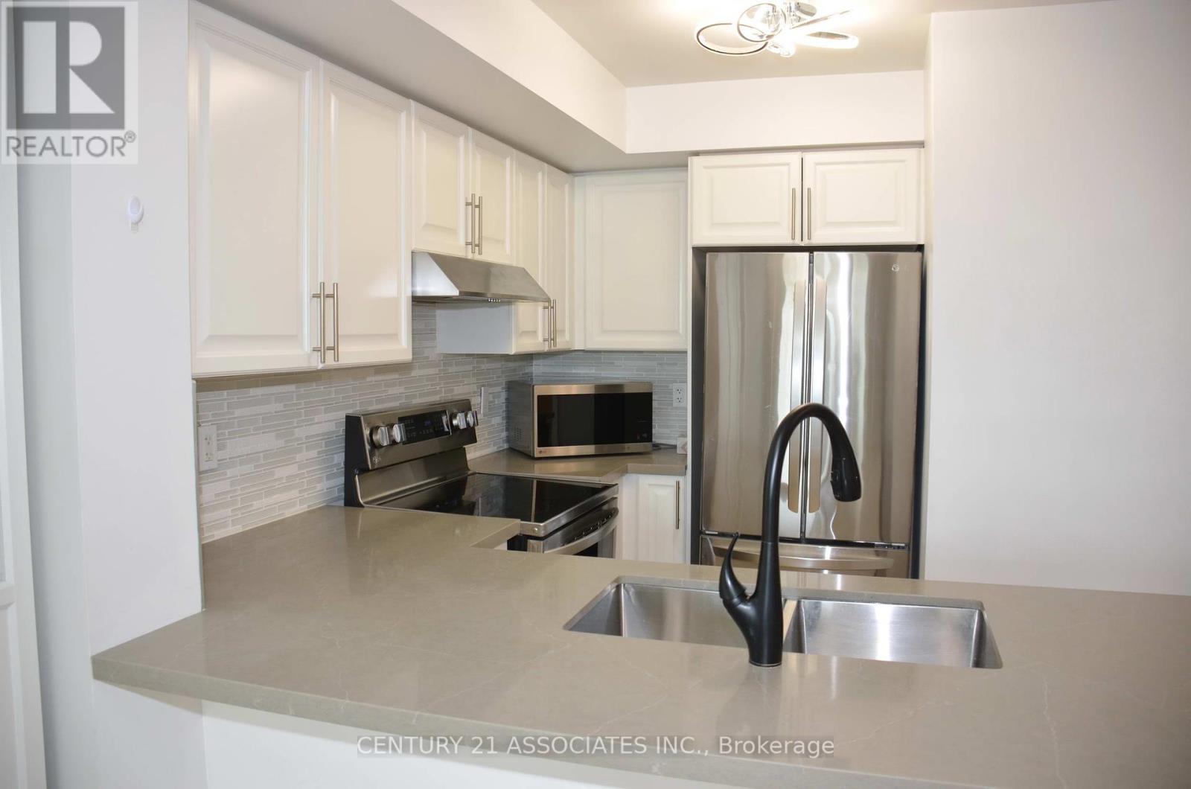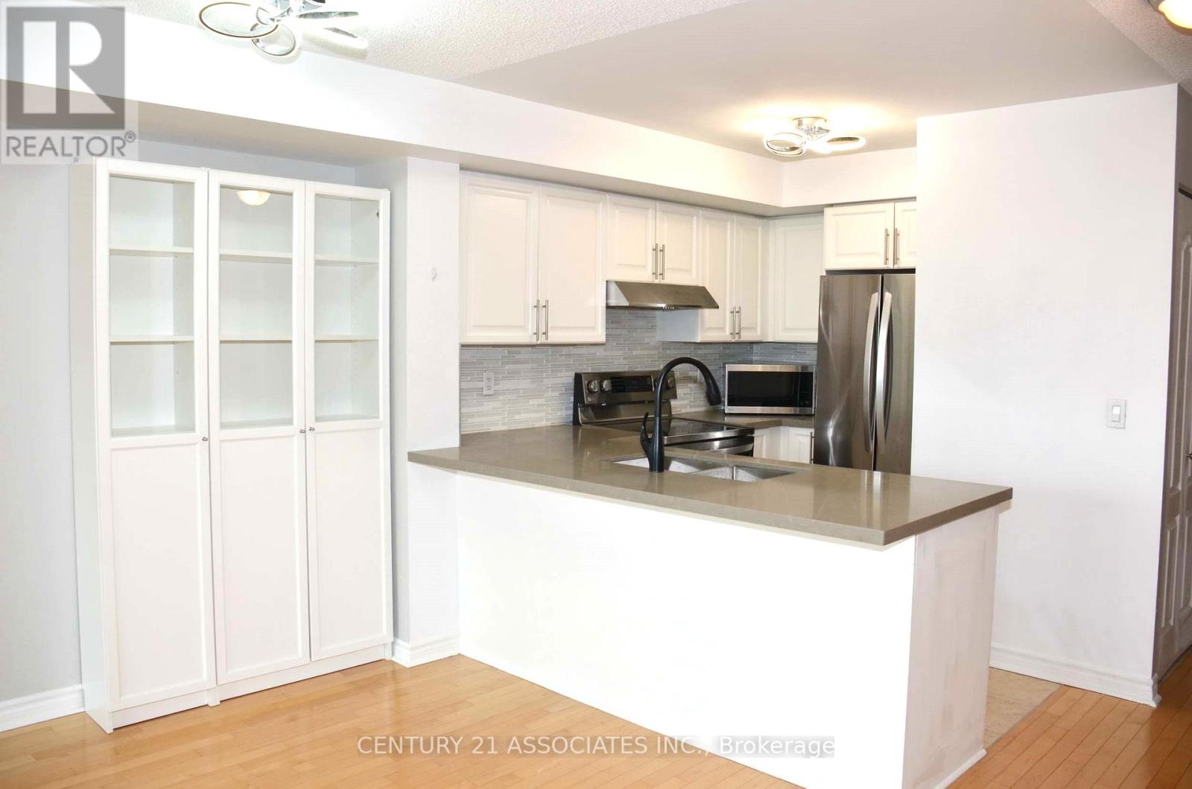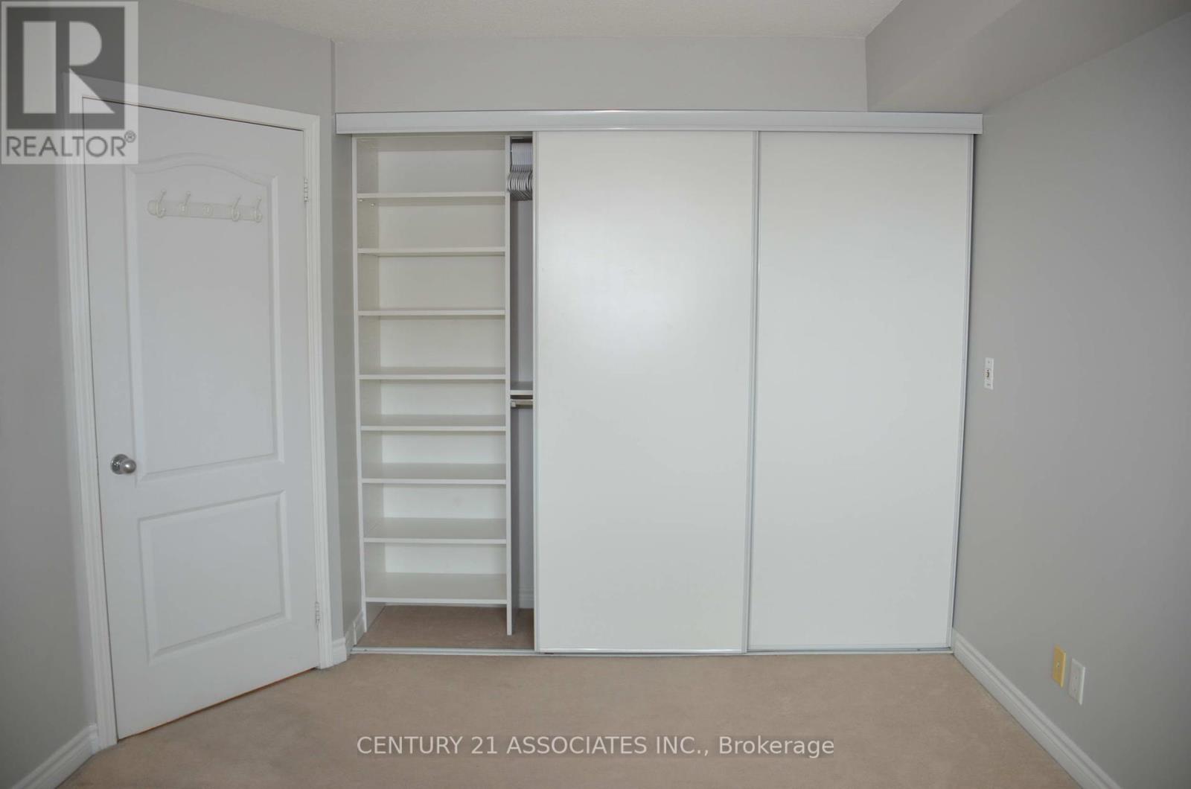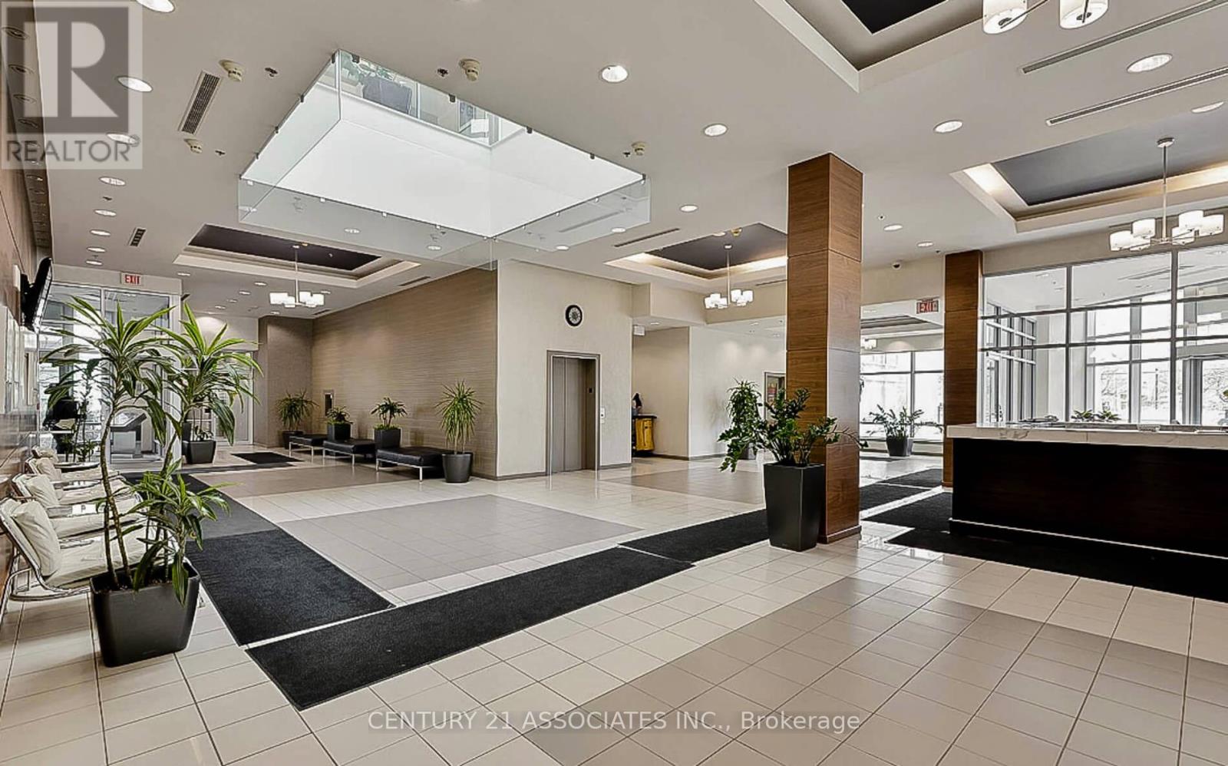1211 - 33 Elm Drive W Mississauga, Ontario L5B 4M2
$2,300 Monthly
Stunning one bedroom plus den suite with remodeled kitchen and stainless steel appliance in 2021! This was an owner occupied suite and has not been rented so it's in mint condition! Hardwood floors in living and dining room! Private, separate den with built-in shelves for additional storage! Fabulous gourmet kitchen with plenty of cupboards and quartz counters + stainless steel appliances + breakfast bar! Primary bedroom with wall to wall triple closet with built-in organizer! Ensuite laundry! Excellent parking space near the entry door! Large locker! Top class building amenities, indoor pool, media/theatre room, gym, yoga room, 24 hour security, guest suites, billiard room, and even a convenience store in the lobby! Bus and future LRT at the door step, easy access to highways and Square One! Prime location! **** EXTRAS **** Looking For A A A Tenant - Non Smokers - No Pets - Excellent Credit History! Tenant To Pay Hydro. (id:58043)
Property Details
| MLS® Number | W11933521 |
| Property Type | Single Family |
| Neigbourhood | City Centre |
| Community Name | City Centre |
| CommunityFeatures | Pets Not Allowed |
| Features | Balcony, In Suite Laundry |
| ParkingSpaceTotal | 1 |
| PoolType | Indoor Pool |
Building
| BathroomTotal | 1 |
| BedroomsAboveGround | 1 |
| BedroomsBelowGround | 1 |
| BedroomsTotal | 2 |
| Amenities | Security/concierge, Exercise Centre, Party Room, Storage - Locker |
| Appliances | Blinds, Dishwasher, Dryer, Microwave, Refrigerator, Stove, Washer |
| CoolingType | Central Air Conditioning |
| ExteriorFinish | Concrete |
| FlooringType | Hardwood, Ceramic, Carpeted |
| HeatingFuel | Natural Gas |
| HeatingType | Forced Air |
| SizeInterior | 599.9954 - 698.9943 Sqft |
| Type | Apartment |
Parking
| Underground |
Land
| Acreage | No |
Rooms
| Level | Type | Length | Width | Dimensions |
|---|---|---|---|---|
| Flat | Living Room | 5.54 m | 3.09 m | 5.54 m x 3.09 m |
| Flat | Dining Room | 5.54 m | 3.09 m | 5.54 m x 3.09 m |
| Flat | Kitchen | 2.78 m | 2.51 m | 2.78 m x 2.51 m |
| Flat | Primary Bedroom | 4.05 m | 3.06 m | 4.05 m x 3.06 m |
| Flat | Den | 2.65 m | 2.17 m | 2.65 m x 2.17 m |
| Flat | Bathroom | 2.47 m | 1.6 m | 2.47 m x 1.6 m |
https://www.realtor.ca/real-estate/27825594/1211-33-elm-drive-w-mississauga-city-centre-city-centre
Interested?
Contact us for more information
Marcus Kollmann
Salesperson
200 Matheson Blvd West #103
Mississauga, Ontario L5R 3L7









































