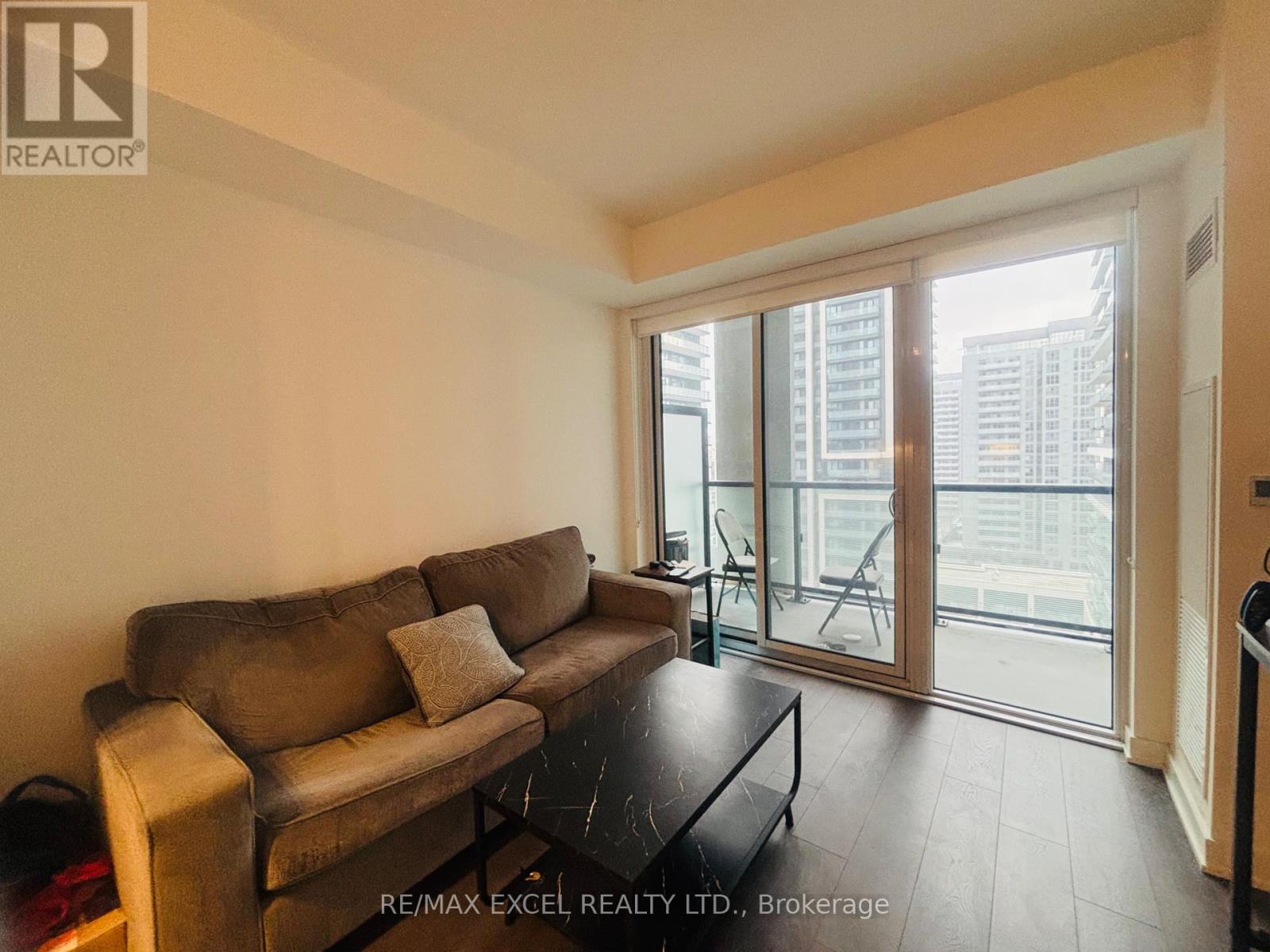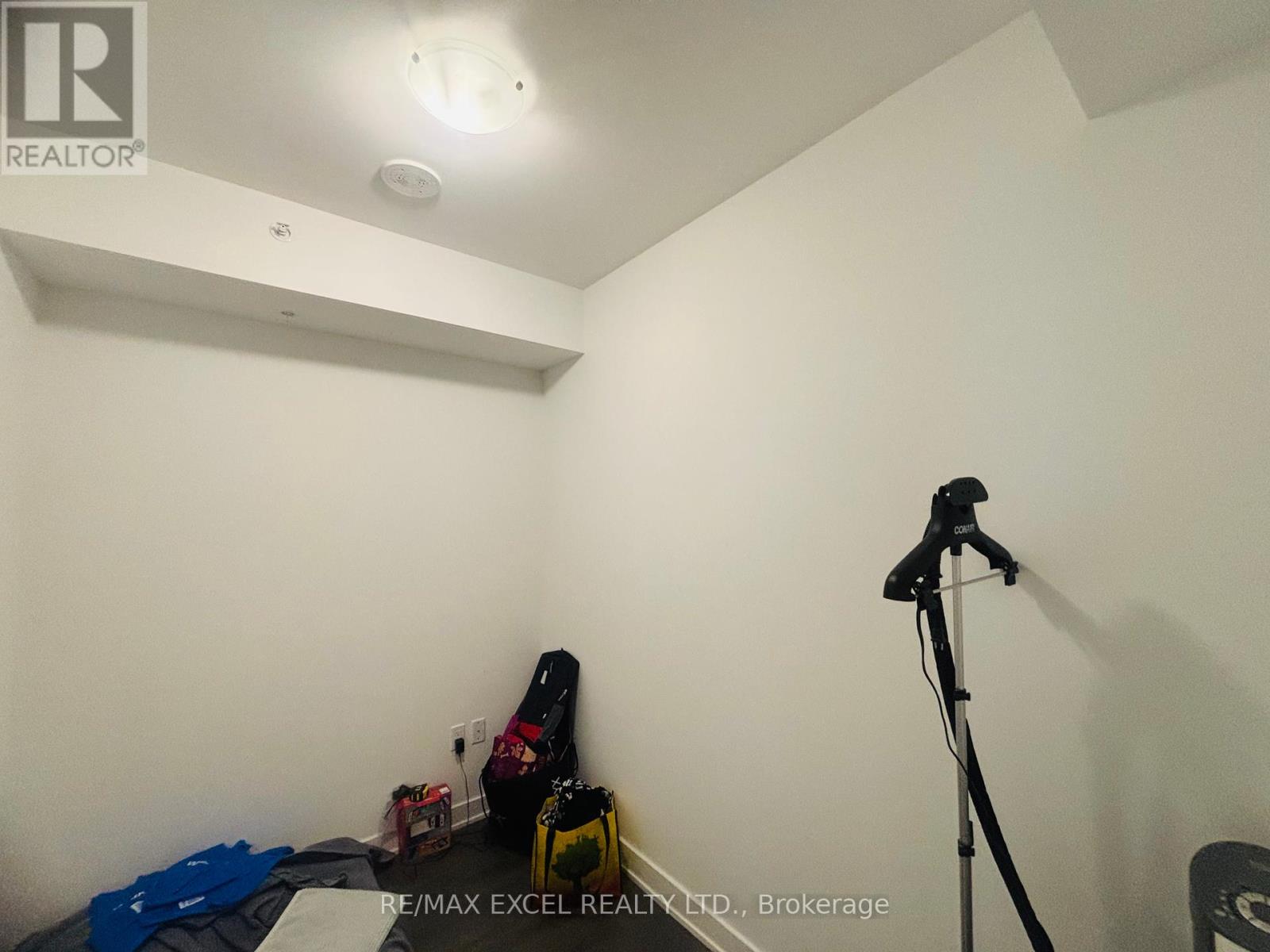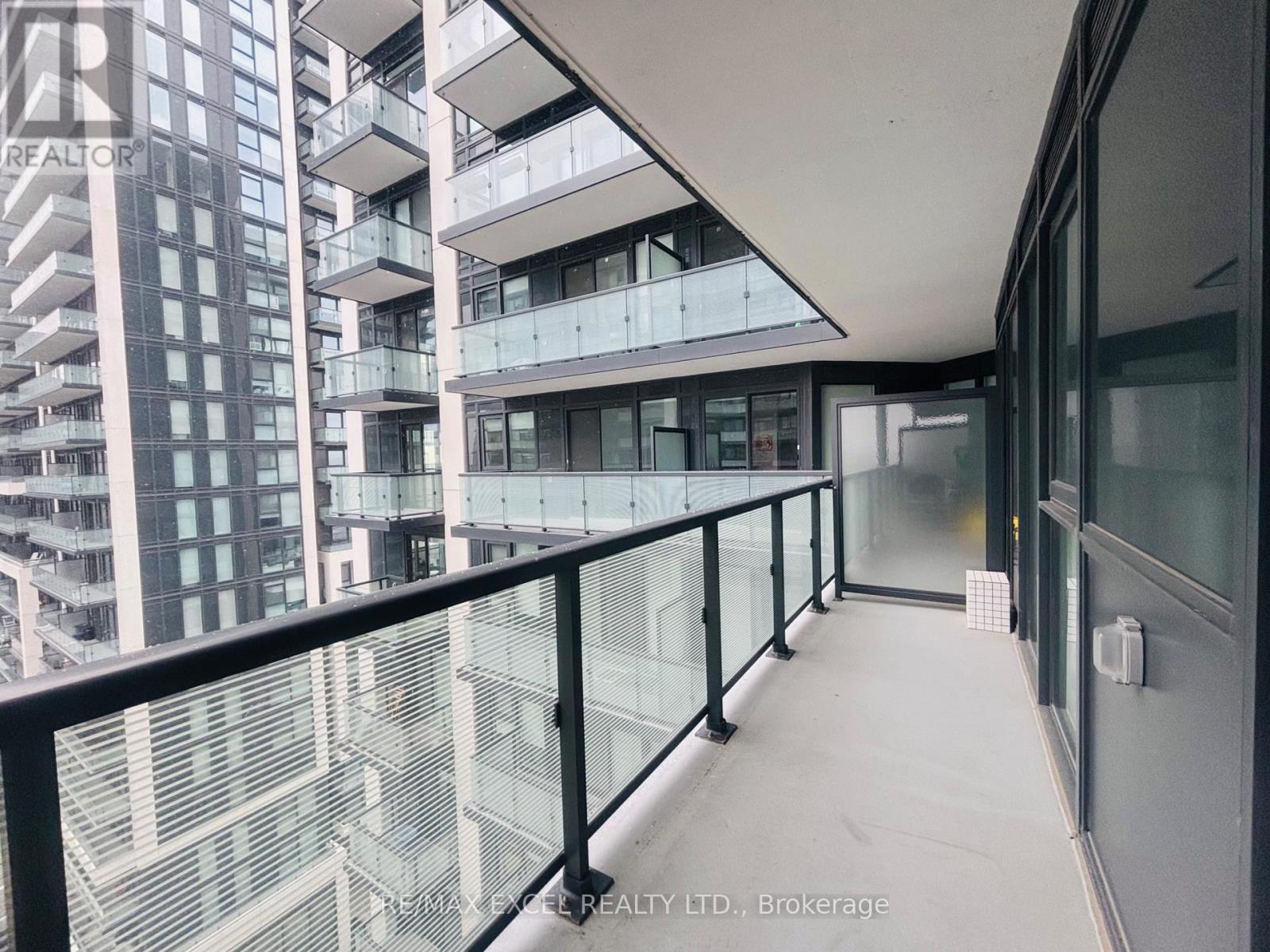1211 - 85 Oneida Crescent Richmond Hill, Ontario L4B 0A6
$2,500 Monthly
Great And Convenient Location. Bright & Spacious 1+ Den Bedroom With 9"" Ceiling in Yonge Parc2 Condo. Open Concept Modern Kitchen, Center Island, Quartz Counter & S/S Appliances. Walking Distance To Shopping Malls, Hwy 7 & 407, Movie Theaters, Restaurants, Park, Schools & PublicTransit Etc. 24 Hours Condo Concierge, Visitors Parking, Gym, Exercise Room, Party Room, GamesRoom, Sauna, And Much More! No Smoking And Pet Allowed. **** EXTRAS **** S/S (Fridge, Stove, B/I Dishwasher, Microwave W/ Fan), Stacked Washer And Dryer, Window Coverings. (id:58043)
Property Details
| MLS® Number | N11914172 |
| Property Type | Single Family |
| Community Name | Langstaff |
| AmenitiesNearBy | Hospital, Park, Public Transit, Schools |
| CommunityFeatures | Pet Restrictions |
| Features | Balcony, Carpet Free |
| ParkingSpaceTotal | 1 |
Building
| BathroomTotal | 1 |
| BedroomsAboveGround | 1 |
| BedroomsBelowGround | 1 |
| BedroomsTotal | 2 |
| Amenities | Security/concierge, Exercise Centre, Party Room, Visitor Parking, Storage - Locker |
| CoolingType | Central Air Conditioning |
| ExteriorFinish | Concrete |
| FlooringType | Laminate |
| HeatingFuel | Natural Gas |
| HeatingType | Forced Air |
| SizeInterior | 599.9954 - 698.9943 Sqft |
| Type | Apartment |
Parking
| Underground |
Land
| Acreage | No |
| LandAmenities | Hospital, Park, Public Transit, Schools |
Rooms
| Level | Type | Length | Width | Dimensions |
|---|---|---|---|---|
| Ground Level | Living Room | 6.1 m | 3.3 m | 6.1 m x 3.3 m |
| Ground Level | Dining Room | 6.1 m | 3.3 m | 6.1 m x 3.3 m |
| Ground Level | Kitchen | 6.1 m | 3.3 m | 6.1 m x 3.3 m |
| Ground Level | Primary Bedroom | 3.71 m | 3.07 m | 3.71 m x 3.07 m |
| Ground Level | Den | 2.74 m | 1.98 m | 2.74 m x 1.98 m |
Interested?
Contact us for more information
Karen Nan Luo
Broker
120 West Beaver Creek Rd #23
Richmond Hill, Ontario L4B 1L2

























