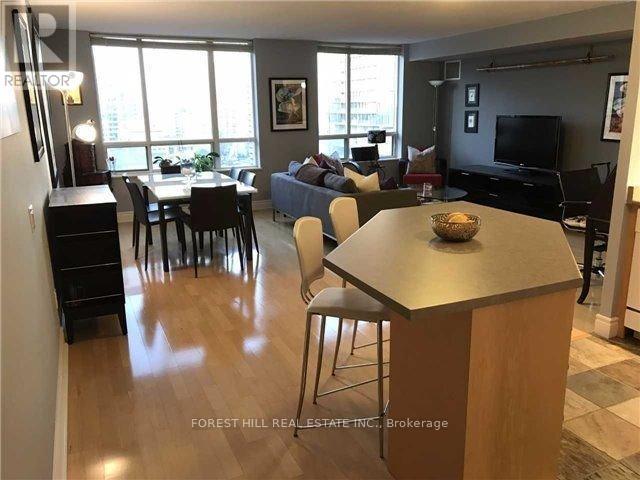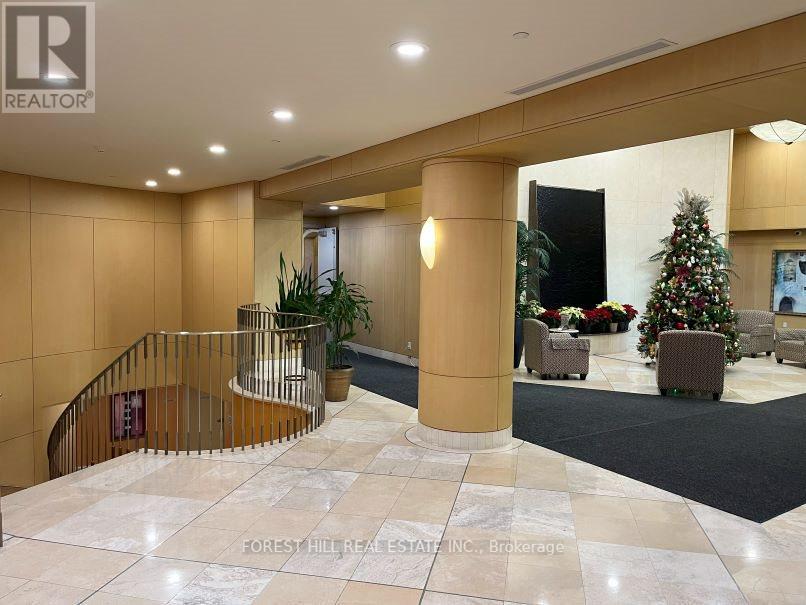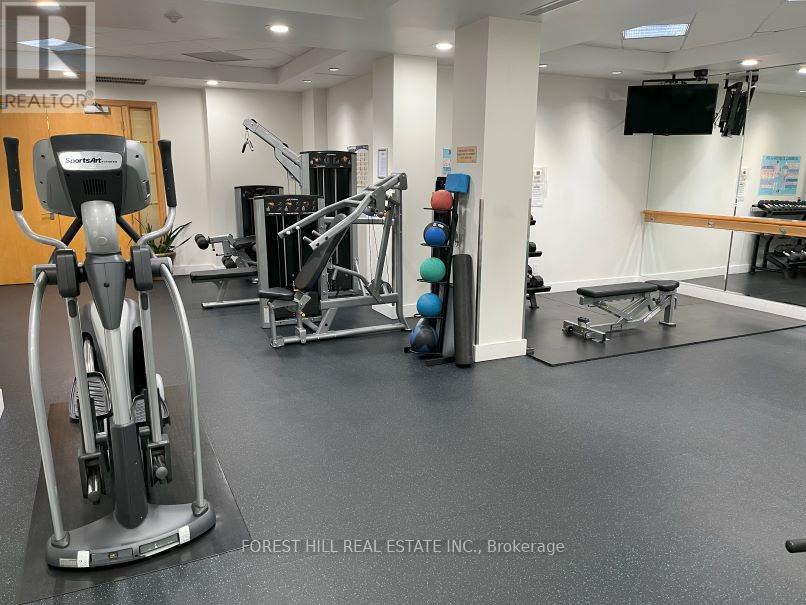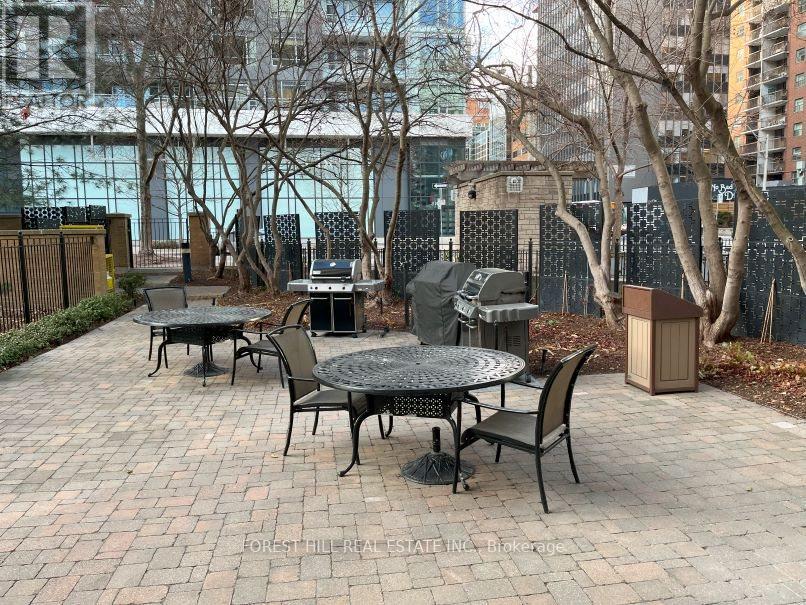1214 - 123 Eglinton Avenue E Toronto, Ontario M4P 1J2
$2,950 Monthly
Luxury Executive Rental! Superb Condominium! Huge 1 Bedroom. 884 Sq.Ft. Large, Bright Open Concept Living & Dining Rooms. Spacious Master Bedroom with W/I Closet and Custom Built-Ins. Great Storage Including Pantry, Large Double Front Hall Closet. 1 Parking & 1 Locker Included. AMENITIES: 24Hr Concierge, Visitor Parking, Exercise Room, Outdoor Pool, Billiard Room, Party Room, Sauna, Steam, Whirlpool, BBQs, Patio, Car Wash & Guest Suites. Steps To Subway, Restaurants, Shops, and More!. Photos shown are from a previous listing for the unit. (id:58043)
Property Details
| MLS® Number | C11897376 |
| Property Type | Single Family |
| Neigbourhood | Mount Pleasant West |
| Community Name | Mount Pleasant West |
| AmenitiesNearBy | Park, Public Transit, Schools |
| CommunityFeatures | Pet Restrictions, Community Centre |
| ParkingSpaceTotal | 1 |
| PoolType | Outdoor Pool |
Building
| BathroomTotal | 1 |
| BedroomsAboveGround | 1 |
| BedroomsTotal | 1 |
| Amenities | Security/concierge, Exercise Centre, Party Room, Visitor Parking, Storage - Locker |
| CoolingType | Central Air Conditioning |
| ExteriorFinish | Concrete |
| FlooringType | Slate, Hardwood, Carpeted |
| HeatingFuel | Electric |
| HeatingType | Heat Pump |
| SizeInterior | 799.9932 - 898.9921 Sqft |
| Type | Apartment |
Parking
| Underground |
Land
| Acreage | No |
| LandAmenities | Park, Public Transit, Schools |
Rooms
| Level | Type | Length | Width | Dimensions |
|---|---|---|---|---|
| Flat | Foyer | 3.45 m | 1.16 m | 3.45 m x 1.16 m |
| Flat | Living Room | 5.86 m | 5.3 m | 5.86 m x 5.3 m |
| Flat | Dining Room | 5.86 m | 5.3 m | 5.86 m x 5.3 m |
| Flat | Kitchen | 2.8 m | 2.74 m | 2.8 m x 2.74 m |
| Flat | Primary Bedroom | 5.33 m | 5.76 m | 5.33 m x 5.76 m |
| Flat | Other | 2.77 m | 1.97 m | 2.77 m x 1.97 m |
Interested?
Contact us for more information
Dorann Gottlieb
Salesperson
15 Lesmill Rd Unit 1
Toronto, Ontario M3B 2T3
Erica Berdugo
Salesperson
15 Lesmill Rd Unit 1
Toronto, Ontario M3B 2T3









































