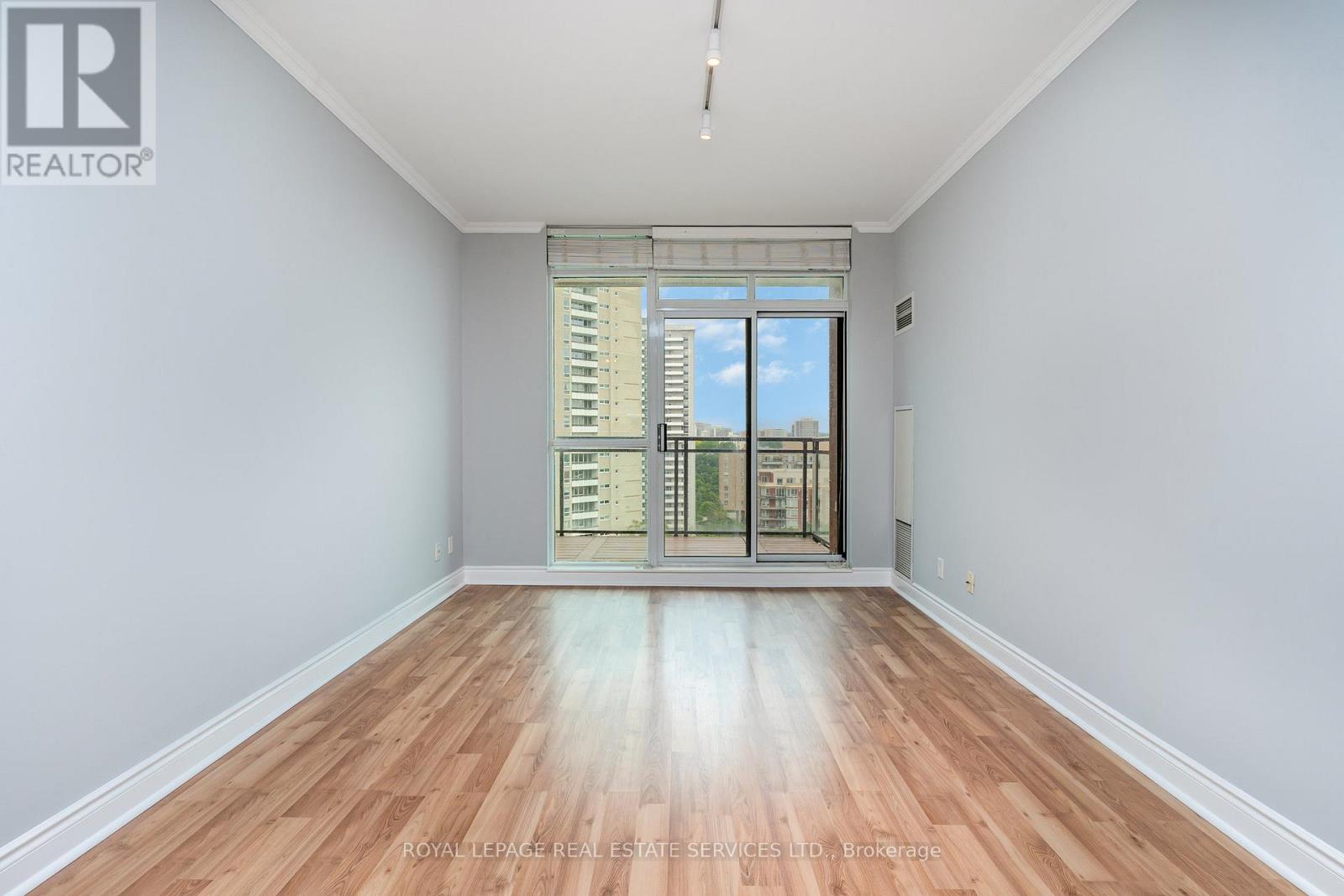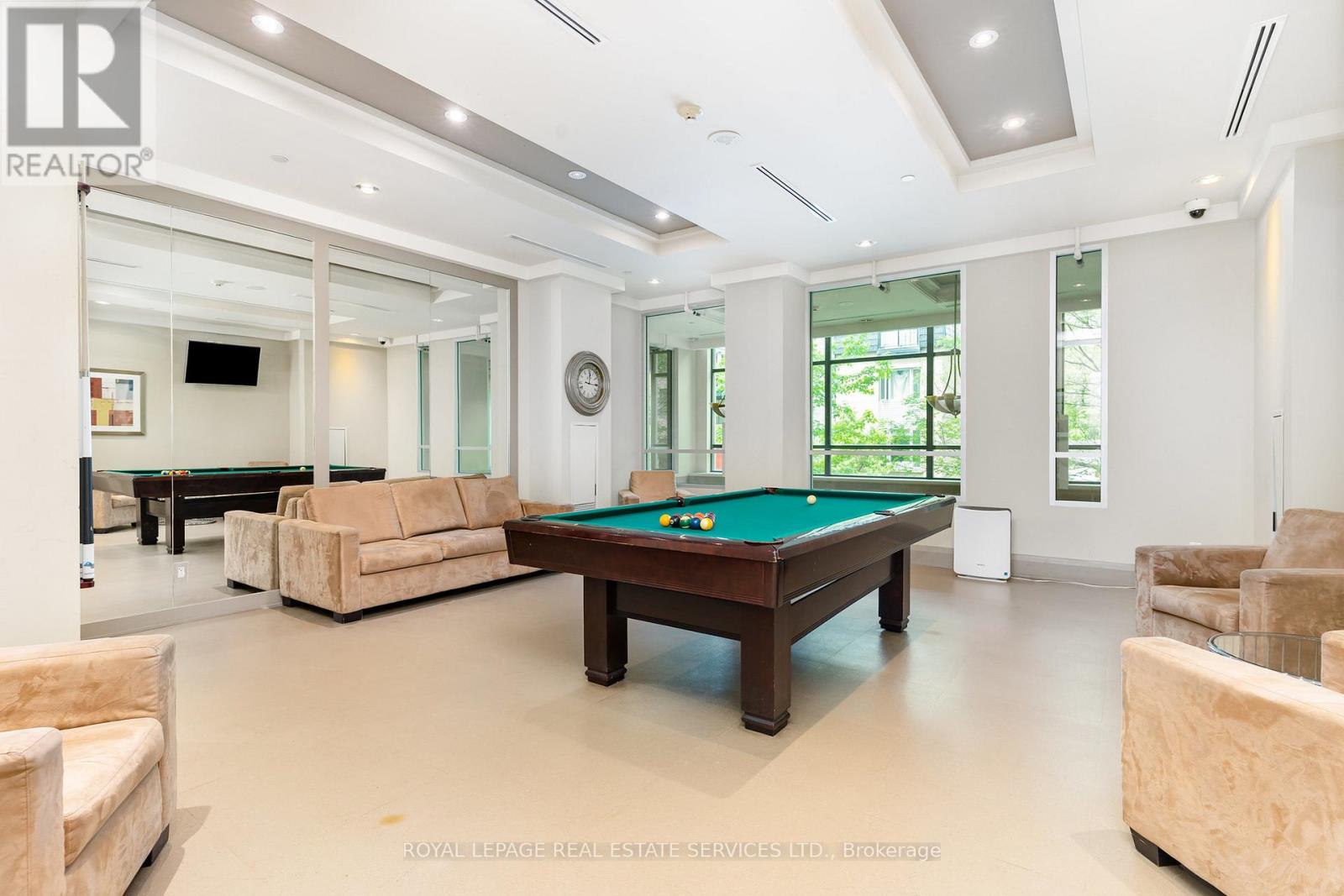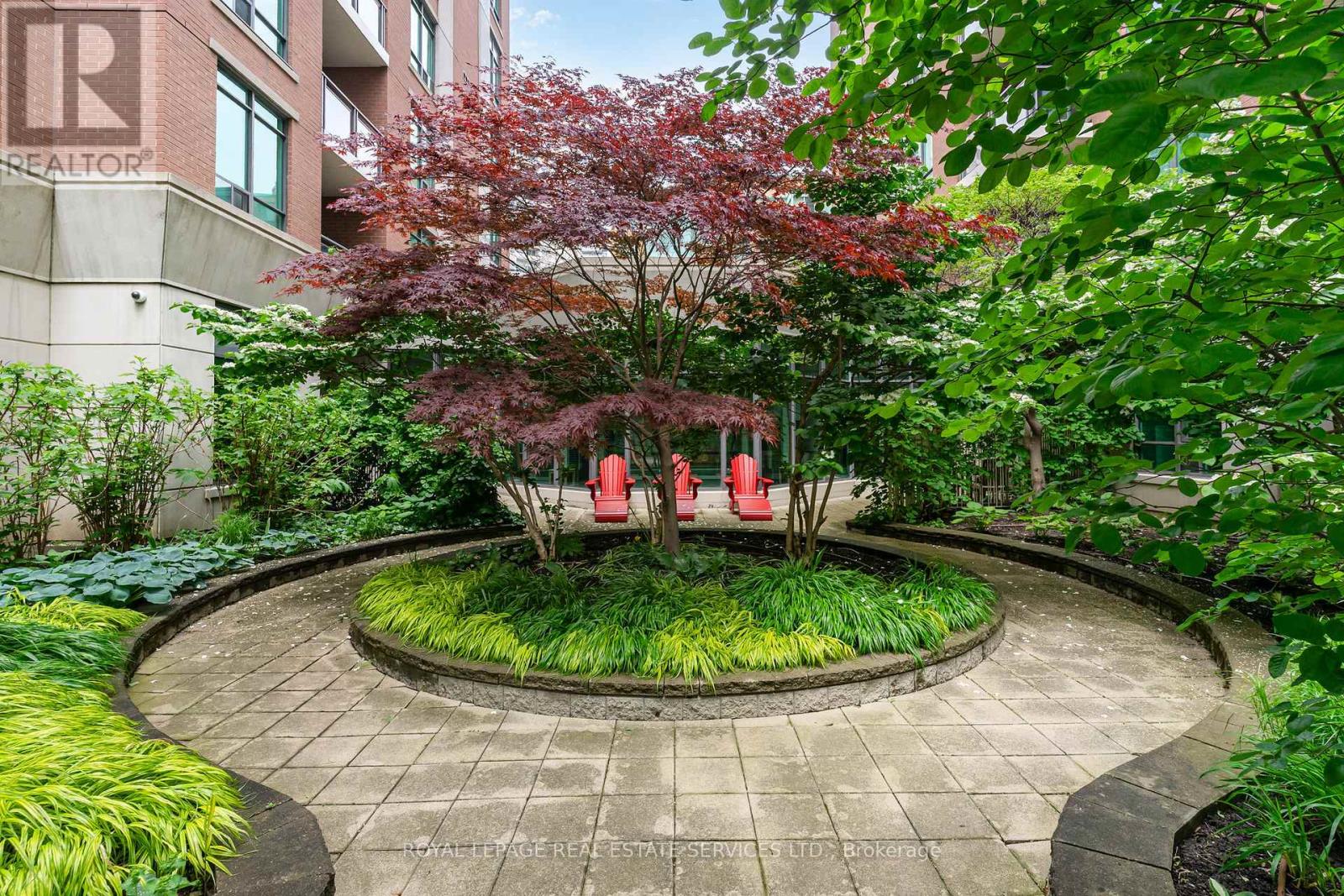1216 - 319 Merton Street E Toronto, Ontario M4S 1A5
$3,500 Monthly
Welcome to The Domain! An exclusive and stylish residence in the heart of Midtown Toronto, located in the highly sought-after Davisville Village. This stunning sub-penthouse corner suite offers the perfect blend of comfort, convenience, and contemporary living. Featuring a spacious and thoughtfully designed layout, the unit boasts; airy 9' high, smooth ceilings with crown moulding, 2 generous bedrooms including a large primary bedroom with a 4-piece ensuite and double closet and a second bedroom with its own double closet and adjacent 3-piece bathroom. The open-concept living and dining area flows seamlessly to a private balcony, ideal for relaxing or entertaining. The modern kitchen is well-appointed with a granite top breakfast bar, SS appliances and the unit includes ensuite laundry for added convenience. The unit has been freshly painted and ready for move-in. Residents enjoy access to exceptional building amenities, including an indoor pool and hot tub, sauna, gym, games room, party/meeting room, guest suites, car wash, and a beautiful courtyard lounge overlooking the scenic Kay Gardner Beltline Trail. The building is renowned for its excellent on-site property management and 24/7 concierge service. Ideally situated with TTC transit at your doorstep, and just a short walk to the subway, restaurants, cafes, farmers market, schools, parks, Midtown and Downtown shopping this is urban living at its finest. The condo board recently (May 2025) enacted a smoke-free rule which is now in effect. (id:58043)
Property Details
| MLS® Number | C12203353 |
| Property Type | Single Family |
| Neigbourhood | Don Valley West |
| Community Name | Mount Pleasant West |
| Amenities Near By | Public Transit, Schools |
| Community Features | Pet Restrictions |
| Features | Ravine, Balcony, Carpet Free |
| Parking Space Total | 1 |
| Pool Type | Indoor Pool |
Building
| Bathroom Total | 2 |
| Bedrooms Above Ground | 2 |
| Bedrooms Total | 2 |
| Amenities | Car Wash, Security/concierge, Exercise Centre, Storage - Locker |
| Cooling Type | Central Air Conditioning |
| Exterior Finish | Brick |
| Fire Protection | Smoke Detectors |
| Flooring Type | Marble, Hardwood |
| Heating Fuel | Natural Gas |
| Heating Type | Forced Air |
| Size Interior | 800 - 899 Ft2 |
| Type | Apartment |
Parking
| Underground | |
| Garage |
Land
| Acreage | No |
| Land Amenities | Public Transit, Schools |
Rooms
| Level | Type | Length | Width | Dimensions |
|---|---|---|---|---|
| Main Level | Foyer | 1.54 m | 1.23 m | 1.54 m x 1.23 m |
| Main Level | Living Room | 5.5 m | 3.31 m | 5.5 m x 3.31 m |
| Main Level | Dining Room | 5.5 m | 3.31 m | 5.5 m x 3.31 m |
| Main Level | Kitchen | 2.76 m | 2.25 m | 2.76 m x 2.25 m |
| Main Level | Primary Bedroom | 3.67 m | 3.06 m | 3.67 m x 3.06 m |
| Main Level | Bedroom 2 | 3.06 m | 2.9 m | 3.06 m x 2.9 m |
Contact Us
Contact us for more information

Shawn Radvanyi
Salesperson
www.shawnradvanyirealestate.ca/
www.facebook.com/pages/Real-Property-For-You-by-Shawn-Radvanyi/219083324965608?sk=info
ca.linkedin.com/in/shawn-radvanyi-4b1a5119
3031 Bloor St. W.
Toronto, Ontario M8X 1C5
(416) 236-1871
































