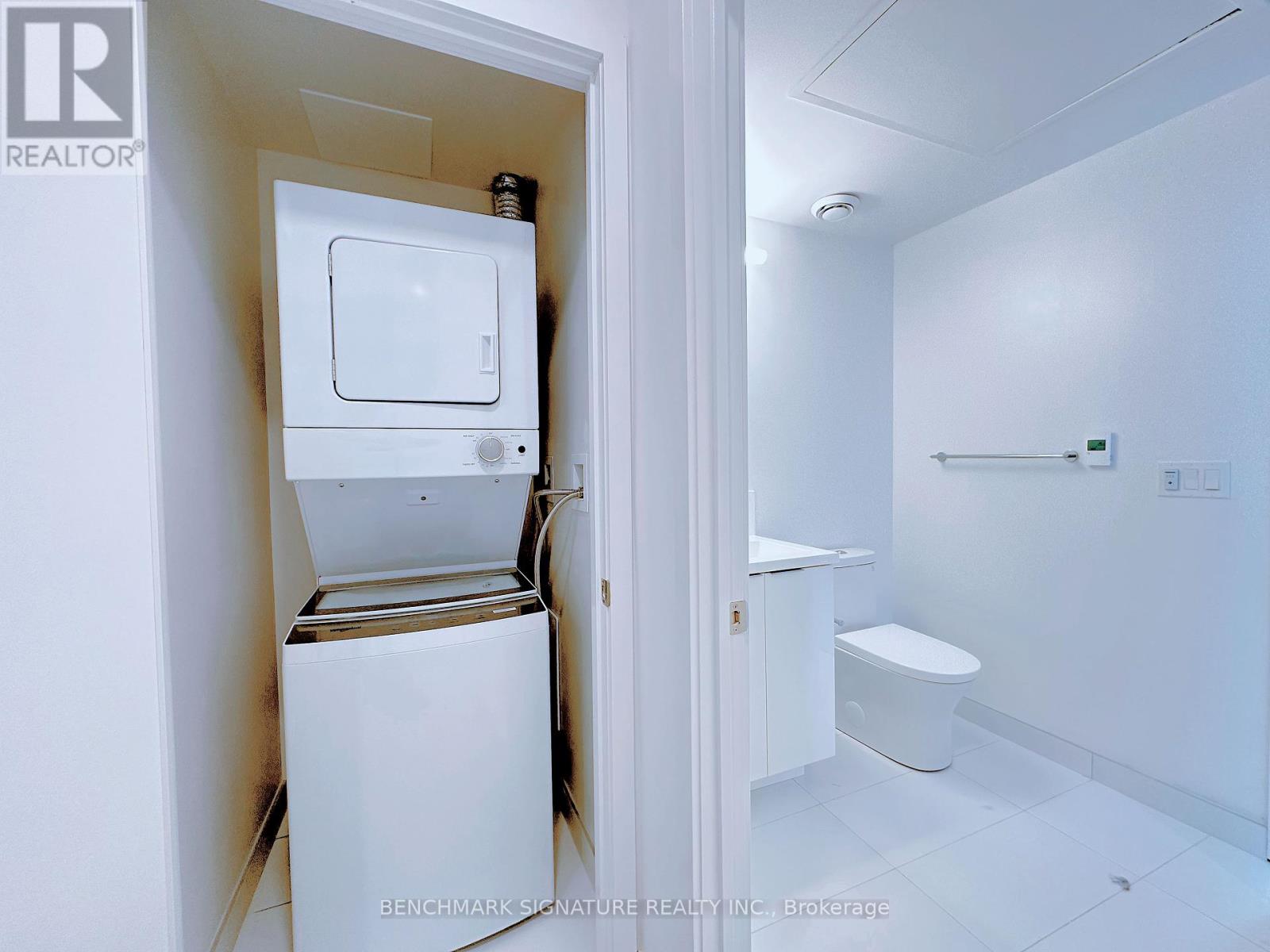1217 - 121 St Patrick Street Toronto, Ontario M5T 3C1
$2,180 Monthly
A pristine, never-occupied one-bedroom plus den unit in Artist Alley condos. The open-concept design showcases a chic kitchen equipped with Miele appliances and elegant laminate flooring throughout. The living room extends to a east-facing balcony, offering a lovely outdoor space. The bright bedroom features floor-to-ceiling windows and mirrored closet doors. The spacious den is adaptable and can serve as an office, den, or guest bedroom. Located just steps from OCAD University, the AGO Art Gallery, five major hospitals, and a subway station, you'll enjoy Toronto's finest cultural, educational, and healthcare amenities right at your doorstep. (id:58043)
Property Details
| MLS® Number | C11908603 |
| Property Type | Single Family |
| Community Name | Kensington-Chinatown |
| AmenitiesNearBy | Hospital, Park, Public Transit |
| CommunityFeatures | Pets Not Allowed, Community Centre |
| Features | Balcony, Carpet Free |
Building
| BathroomTotal | 1 |
| BedroomsAboveGround | 1 |
| BedroomsBelowGround | 1 |
| BedroomsTotal | 2 |
| Amenities | Security/concierge, Exercise Centre, Party Room, Storage - Locker |
| Appliances | Range, Oven - Built-in, Cooktop, Dishwasher, Dryer, Hood Fan, Microwave, Oven, Refrigerator, Washer, Window Coverings |
| CoolingType | Central Air Conditioning |
| ExteriorFinish | Brick |
| FlooringType | Laminate |
| HeatingFuel | Natural Gas |
| HeatingType | Forced Air |
| SizeInterior | 499.9955 - 598.9955 Sqft |
| Type | Apartment |
Parking
| Underground |
Land
| Acreage | No |
| LandAmenities | Hospital, Park, Public Transit |
Rooms
| Level | Type | Length | Width | Dimensions |
|---|---|---|---|---|
| Main Level | Living Room | 5.76 m | 2.97 m | 5.76 m x 2.97 m |
| Main Level | Dining Room | 5.76 m | 2.97 m | 5.76 m x 2.97 m |
| Main Level | Kitchen | 5.76 m | 2.97 m | 5.76 m x 2.97 m |
| Main Level | Primary Bedroom | 3.02 m | 2.74 m | 3.02 m x 2.74 m |
| Main Level | Den | 1.82 m | 1.82 m | 1.82 m x 1.82 m |
Interested?
Contact us for more information
Gary Hu
Salesperson
260 Town Centre Blvd #101
Markham, Ontario L3R 8H8















