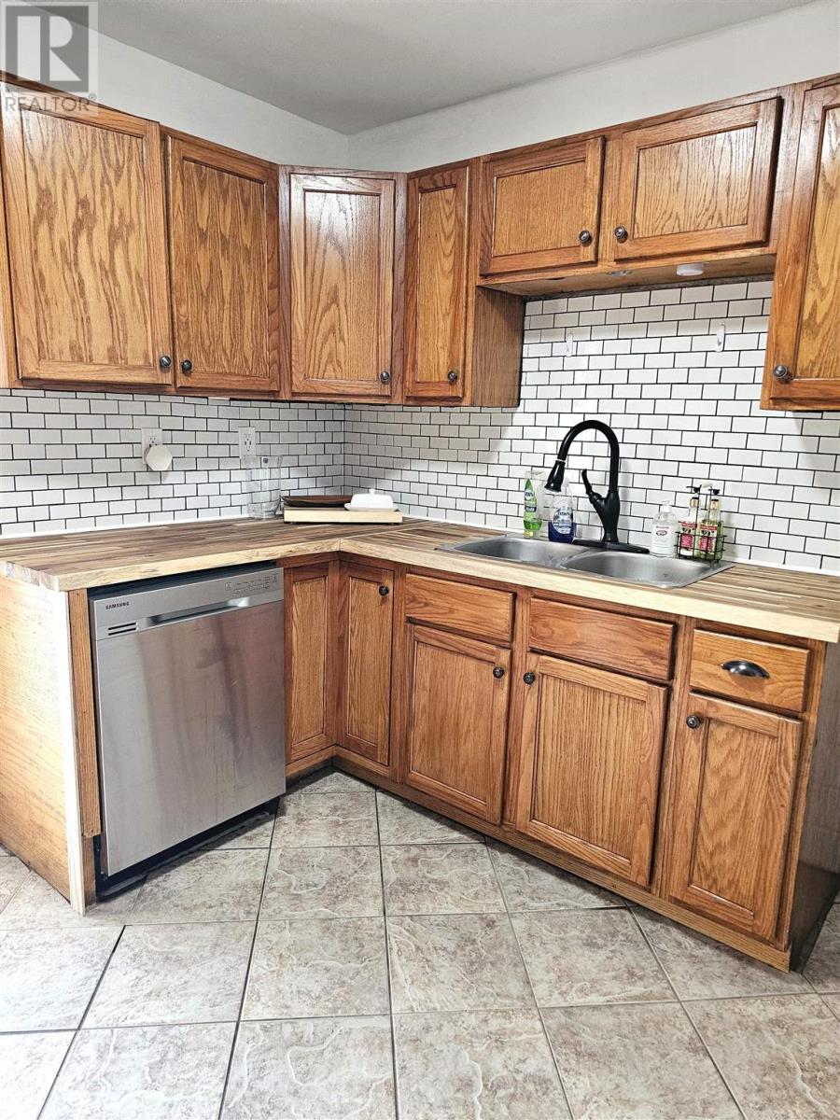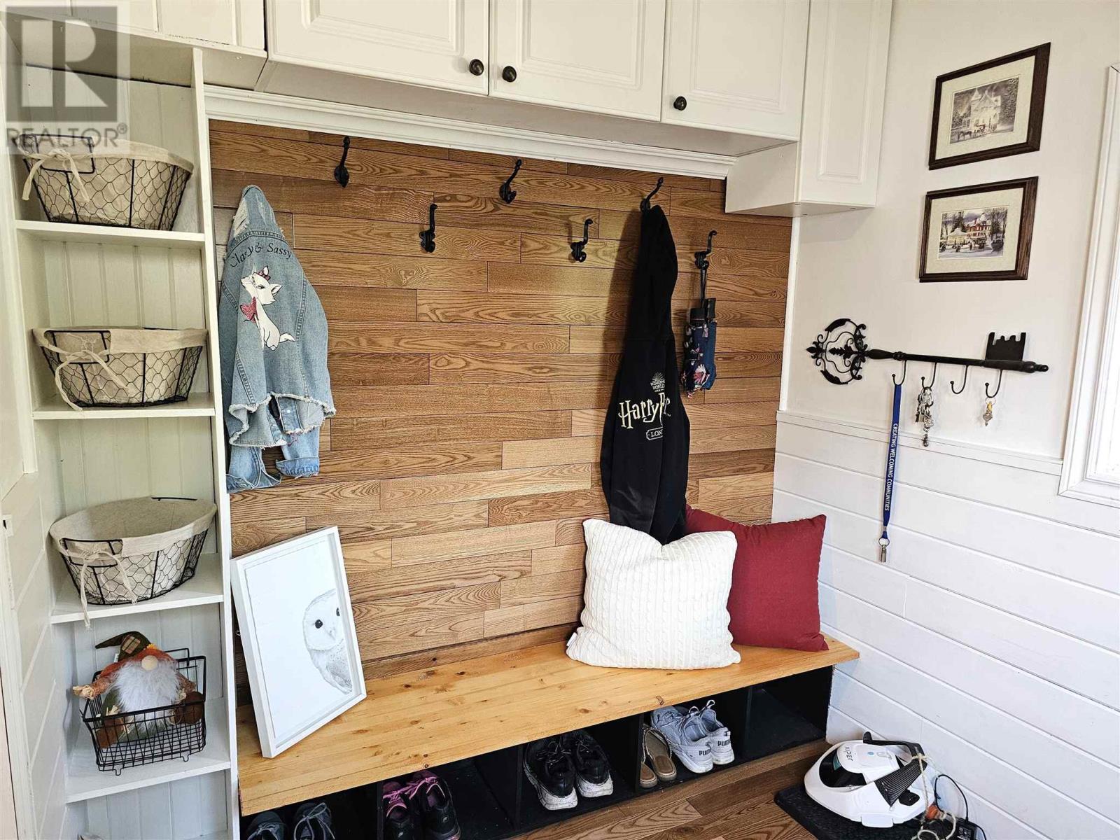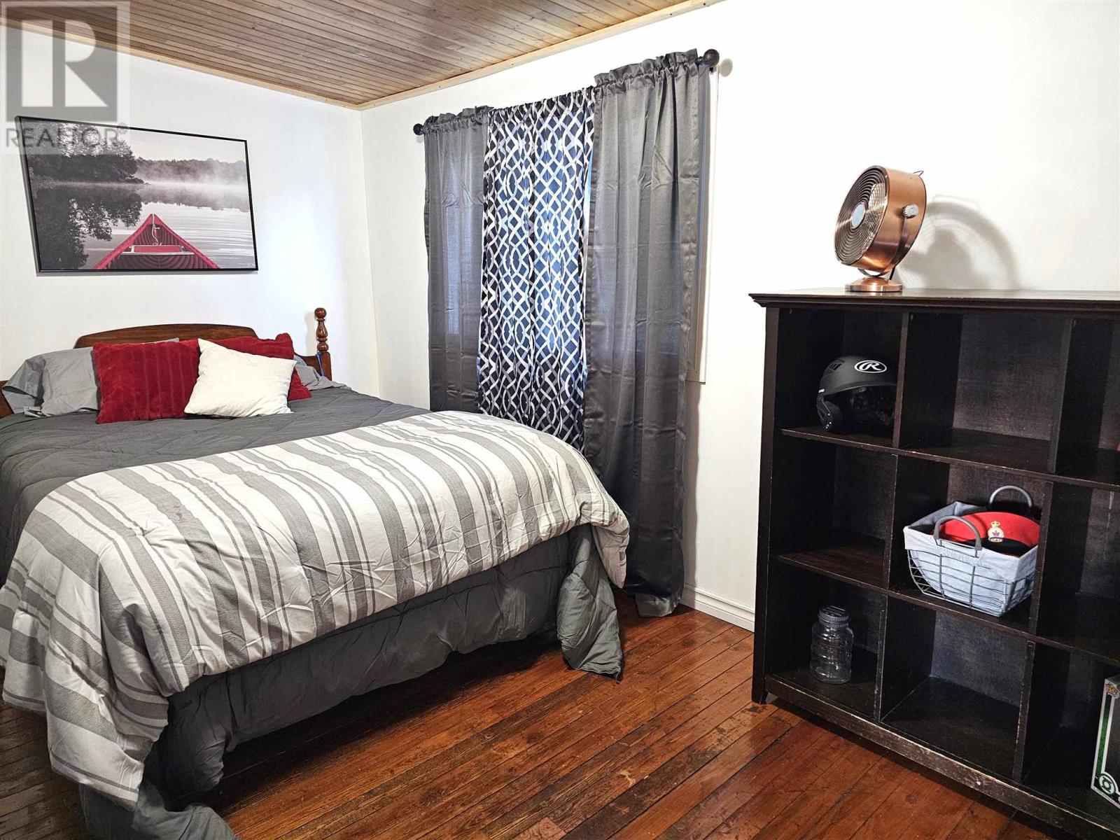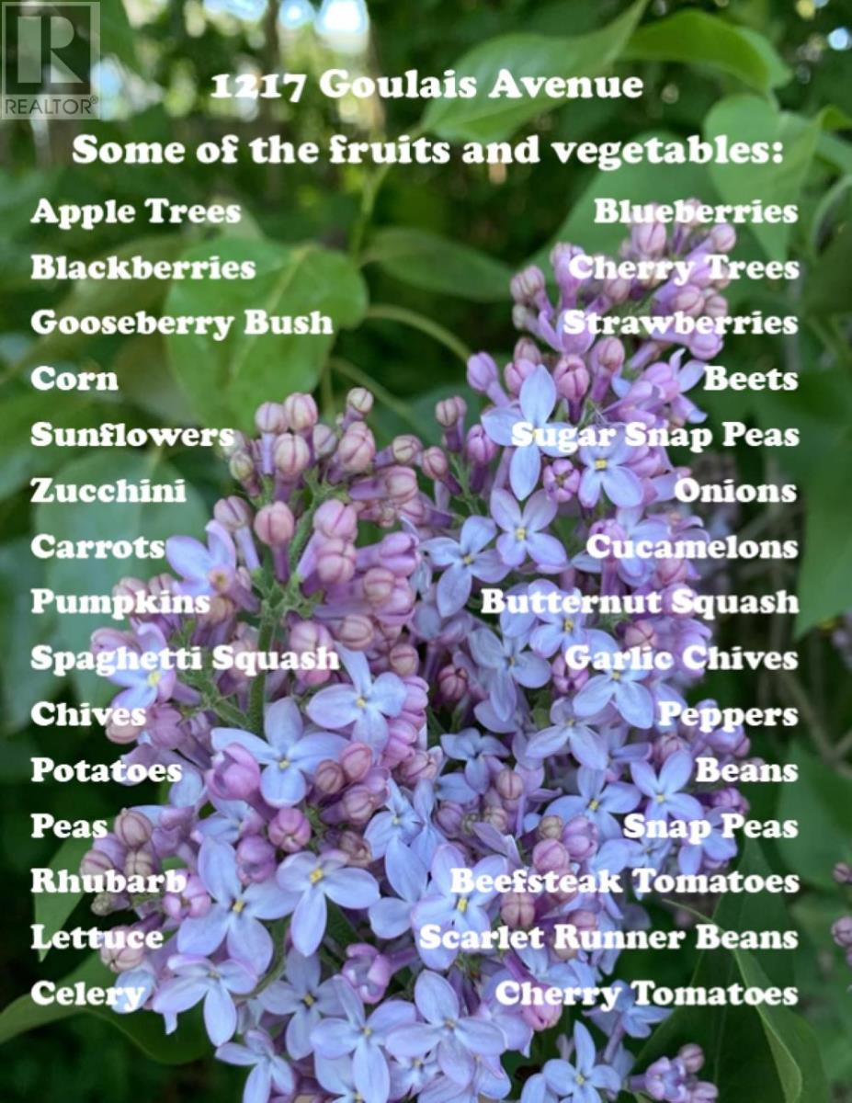1217 Goulais Ave Sault Ste. Marie, Ontario P6A 5K8
$459,000
Welcome to your countryside oasis in the city! This charming farmhouse-style property offers the best of both worlds: a tranquil retreat with all the conveniences of urban living. Step onto the expansive covered front deck and feel your worries melt away. Inside, you'll find a beautifully updated interior that seamlessly blends rustic charm with modern comfort. Hardwood floors flow throughout, adding warmth and character to every room. With five bedrooms and three bathrooms, there's plenty of space for the whole family. The primary bedroom offers a private sanctuary, while the additional bedrooms provide ample room for guests, a home office, or a cozy reading nook. The main floor boasts a spacious family room, perfect for family movie nights or game days. A convenient main floor laundry room and mud room make daily life a breeze. For those seeking accessibility, the home features wheelchair-friendly design elements, including a walk-in shower room. Nature lovers will delight in the large garden backyard, complete with a playground for the little ones. Imagine lazy summer days spent lounging by the above-ground pool or unwinding in the hot tub under the stars. The fenced yard ensures privacy and peace of mind. As if that weren't enough, a delightful sun room offers a perfect spot to sip your morning coffee while watching the world wake up. And with schools nearby, your little ones can enjoy a short commute to their daily adventures. Don't miss this opportunity to experience country living without sacrificing city conveniences. Your dream home awaits! (id:58043)
Property Details
| MLS® Number | SM241822 |
| Property Type | Single Family |
| Community Name | Sault Ste. Marie |
| CommunicationType | High Speed Internet |
| Features | Disabled Access, Wheelchair Access, Crushed Stone Driveway |
| PoolType | Outdoor Pool |
| StorageType | Storage Shed |
| Structure | Deck, Shed |
Building
| BathroomTotal | 3 |
| BedroomsAboveGround | 5 |
| BedroomsTotal | 5 |
| Appliances | Microwave Built-in, Dishwasher, Stove, Dryer, Freezer, Refrigerator, Washer |
| ArchitecturalStyle | Character |
| BasementType | None |
| ConstructedDate | 1954 |
| ConstructionStyleAttachment | Detached |
| ExteriorFinish | Vinyl |
| FlooringType | Hardwood |
| HalfBathTotal | 2 |
| HeatingFuel | Natural Gas |
| HeatingType | Forced Air |
| StoriesTotal | 2 |
| SizeInterior | 1679 Sqft |
| UtilityWater | Drilled Well |
Parking
| No Garage | |
| Gravel |
Land
| AccessType | Road Access |
| Acreage | No |
| FenceType | Fenced Yard |
| Sewer | Septic System |
| SizeDepth | 203 Ft |
| SizeFrontage | 100.0000 |
| SizeIrregular | 0.45 |
| SizeTotal | 0.45 Ac|under 1/2 Acre |
| SizeTotalText | 0.45 Ac|under 1/2 Acre |
Rooms
| Level | Type | Length | Width | Dimensions |
|---|---|---|---|---|
| Second Level | Primary Bedroom | 14.5 x 11.4 | ||
| Second Level | Primary Bedroom | 14.1 x 11.1 | ||
| Second Level | Bedroom | 14 x 9 | ||
| Second Level | Bedroom | 9.9 x 9.2 | ||
| Second Level | Bathroom | 2-piece | ||
| Main Level | Kitchen | 10.11 x 9.1 | ||
| Main Level | Living Room | 14 x 12 | ||
| Main Level | Dining Room | 12 x 10 | ||
| Main Level | Bedroom | 11.3 x 9.7 | ||
| Main Level | Sunroom | 13.9 x 9.1 | ||
| Main Level | Foyer | 7.9 x 6.11 | ||
| Main Level | Laundry Room | 8.2 x 7.9 | ||
| Main Level | Bathroom | 7.5 x 7.4 1-piece shower unit | ||
| Main Level | Bathroom | 4-piece |
Utilities
| Cable | Available |
| Electricity | Available |
| Natural Gas | Available |
| Telephone | Available |
https://www.realtor.ca/real-estate/27185944/1217-goulais-ave-sault-ste-marie-sault-ste-marie
Interested?
Contact us for more information
Linda Rose Pardy
Broker of Record
343 Trunk Road
Sault Ste. Marie, Ontario P6A 3S9





















































