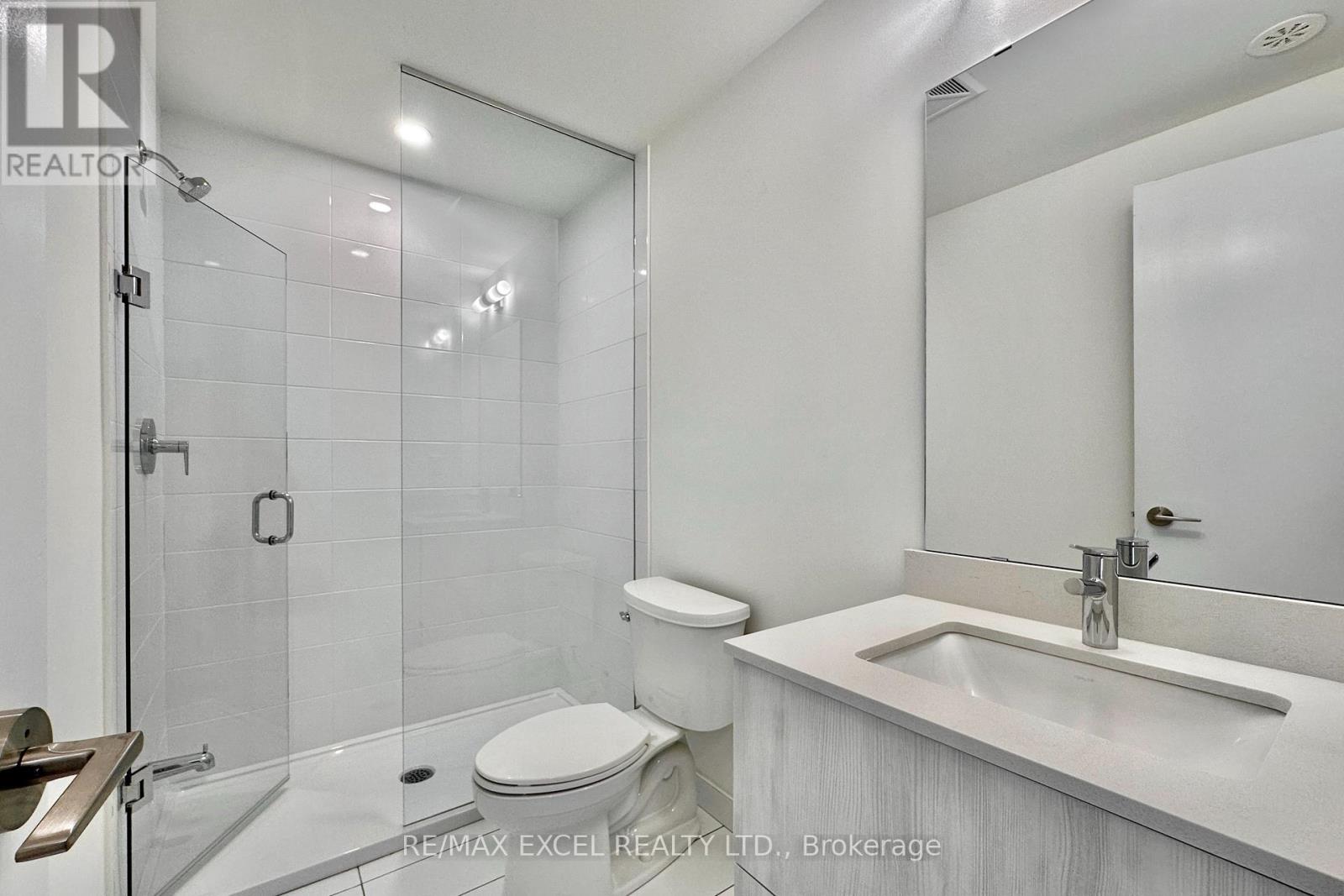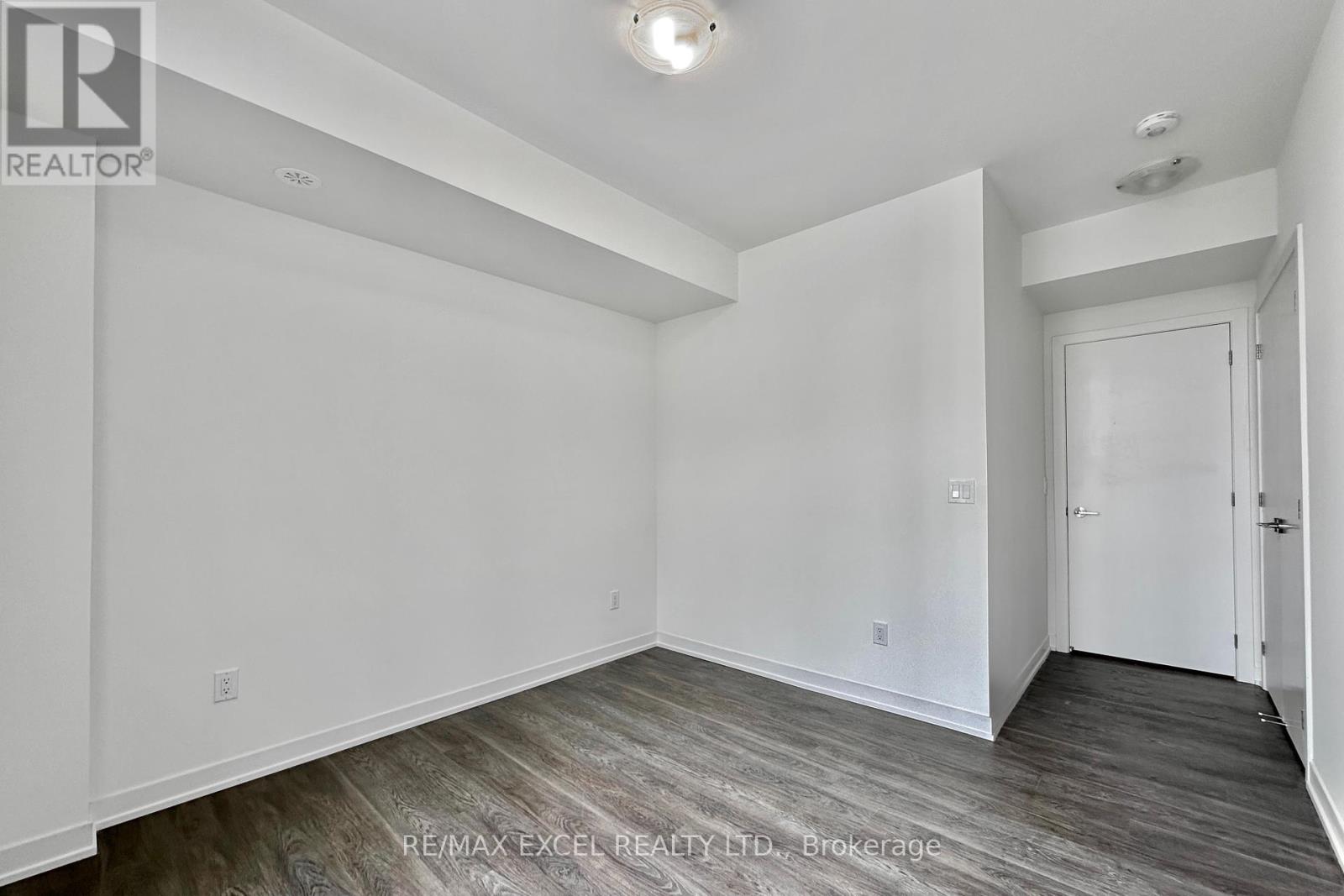1223 - 8 David Eyer Road Richmond Hill, Ontario L4S 0N5
$3,400 Monthly
Welcome to Elgin East by Sequoia Grove Homes! This brand new, never-lived-in end unit townhouse offers a perfect blend of style, space, and convenience in the heart of Richmond Hill. Boasting 1,664 sq. ft. of living space and an impressive 630 sq. ft. of outdoor area, this 3-bedroom, 3-bathroom home includes two balconies and a spacious rooftop terrace with a gas BBQ hookup, ideal for entertaining or simply relaxing. This bright, corner unit layout features additional windows for abundant natural light, 10 ft ceilings on the main floor, and 9 ft ceilings throughout the upper levels. High-end upgrades include quartz countertops in the kitchen and bathrooms, sleek integrated appliances, and sleek kitchen cabinets. The primary suite is complete with an ensuite bath and walkout balcony. Additional perks include a frameless shower door, one underground parking space, a storage locker, and high-speed Rogers Ignite internet included. The property is ideally located with easy access to Highway 404, top-rated schools, parks, shopping at Costco, Home Depot, and more. Tenants pay all utilities (excluding internet), and the hot water tank and HVAC are owned. This home is a rare opportunity for luxurious, modern living in a prime Richmond Hill location. (id:58043)
Property Details
| MLS® Number | N10411436 |
| Property Type | Single Family |
| Community Name | Rural Richmond Hill |
| AmenitiesNearBy | Schools |
| CommunityFeatures | Pet Restrictions |
| Features | Balcony, In Suite Laundry |
| ParkingSpaceTotal | 1 |
| Structure | Patio(s) |
Building
| BathroomTotal | 3 |
| BedroomsAboveGround | 3 |
| BedroomsTotal | 3 |
| Amenities | Visitor Parking, Storage - Locker |
| Appliances | Water Heater, Dishwasher, Dryer, Oven, Range, Refrigerator, Washer |
| CoolingType | Central Air Conditioning |
| HalfBathTotal | 1 |
| HeatingFuel | Natural Gas |
| HeatingType | Forced Air |
| SizeInterior | 1599.9864 - 1798.9853 Sqft |
| Type | Row / Townhouse |
Parking
| Underground |
Land
| Acreage | No |
| LandAmenities | Schools |
Rooms
| Level | Type | Length | Width | Dimensions |
|---|---|---|---|---|
| Main Level | Kitchen | 3.98 m | 2.13 m | 3.98 m x 2.13 m |
| Main Level | Living Room | 4.11 m | 4.11 m | 4.11 m x 4.11 m |
| Main Level | Dining Room | 2.86 m | 3.02 m | 2.86 m x 3.02 m |
| Upper Level | Primary Bedroom | 3.96 m | 2.95 m | 3.96 m x 2.95 m |
| Upper Level | Bedroom 2 | 3.35 m | 3.07 m | 3.35 m x 3.07 m |
| Upper Level | Bedroom 3 | 3.25 m | 3.4 m | 3.25 m x 3.4 m |
https://www.realtor.ca/real-estate/27625672/1223-8-david-eyer-road-richmond-hill-rural-richmond-hill
Interested?
Contact us for more information
William Hau
Broker
50 Acadia Ave Suite 120
Markham, Ontario L3R 0B3




























