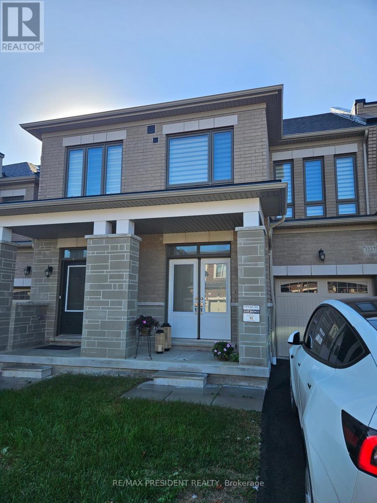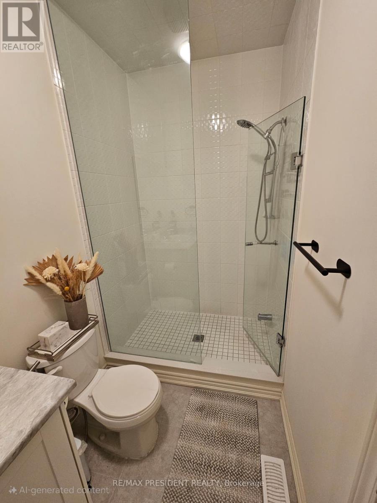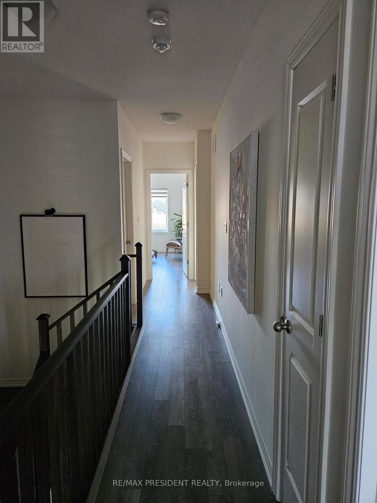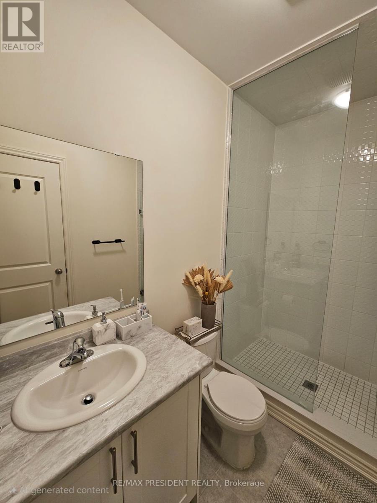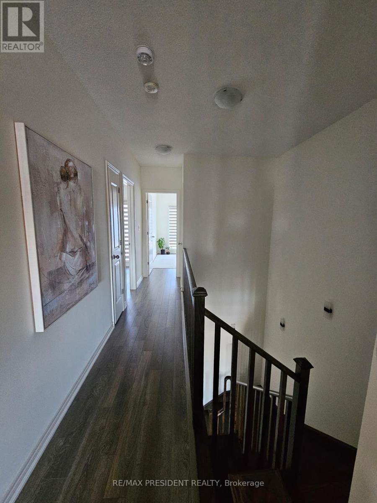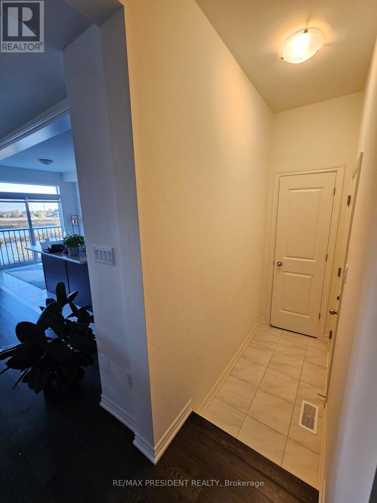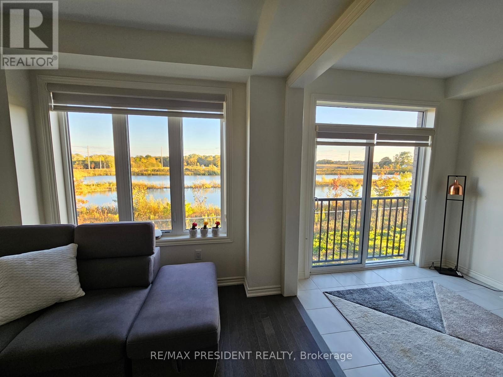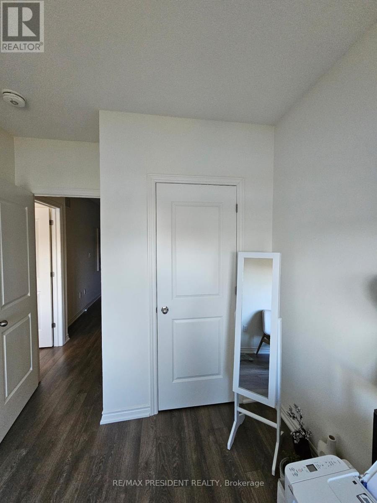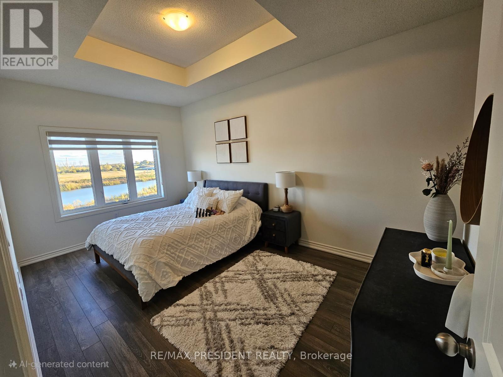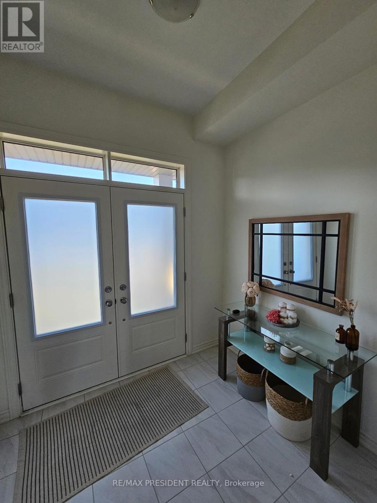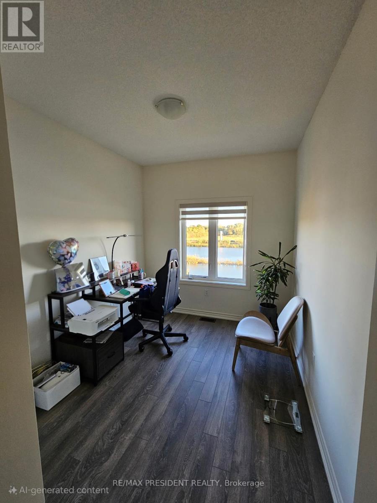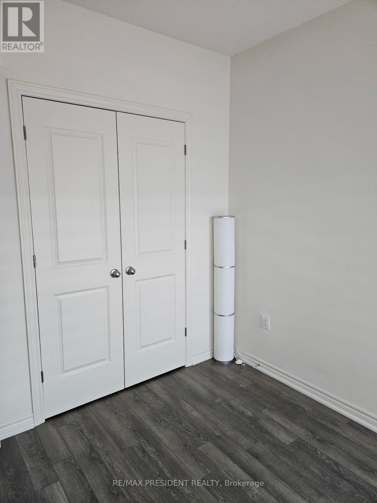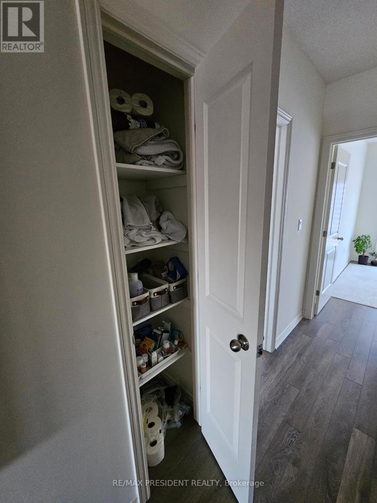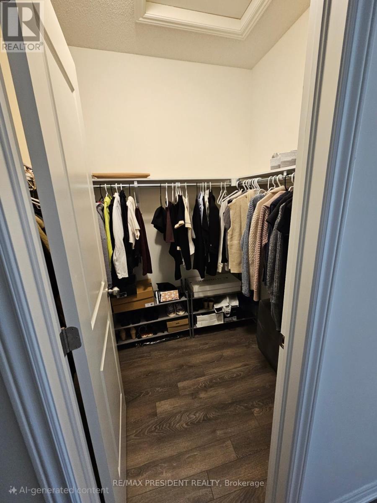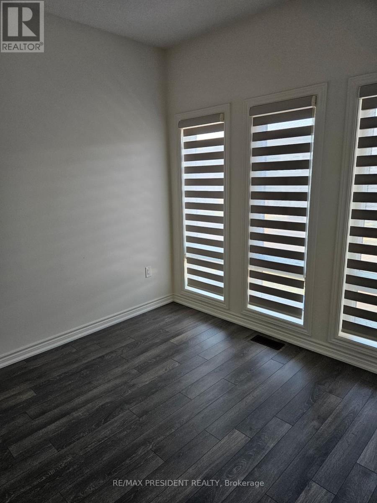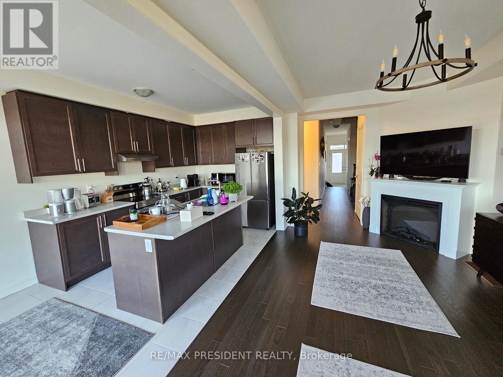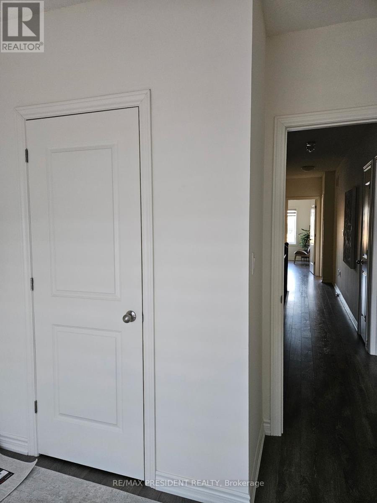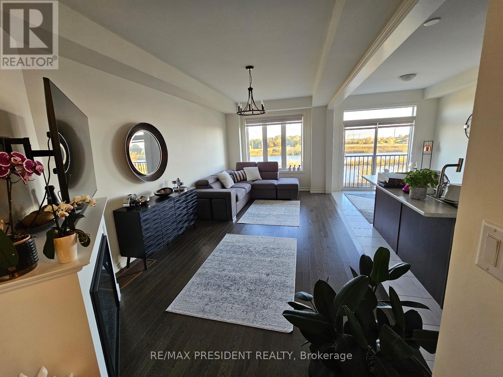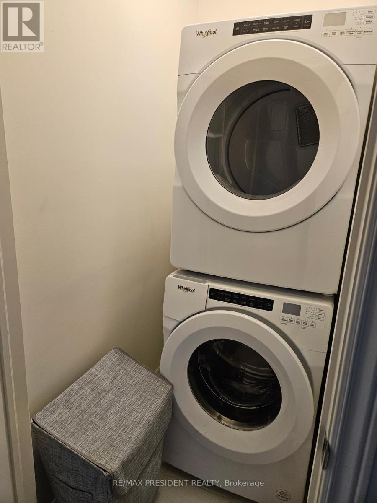1227 Rexton Drive Oshawa, Ontario L1L 0T3
$2,900 Monthly
Beautifully maintained family home nestled in a sought-after North Oshawa community. This spacious and modern property features an open-concept layout with hardwood floors, a bright living and dining area and a stunning kitchen with stainless steel appliances. The upper level offers generous bedrooms including a primary suite with a walk-in closet plus convenient second-floor laundry. Enjoy a private backyard ideal for relaxing or hosting gatherings. Located close to top-rated schools, parks, shopping, and major highways, this home combines style, comfort, and convenience truly a move-in ready gem in a prime location. (id:58043)
Property Details
| MLS® Number | E12463776 |
| Property Type | Single Family |
| Neigbourhood | Kedron |
| Community Name | Kedron |
| Parking Space Total | 3 |
Building
| Bathroom Total | 3 |
| Bedrooms Above Ground | 4 |
| Bedrooms Total | 4 |
| Amenities | Fireplace(s) |
| Basement Development | Unfinished |
| Basement Type | N/a (unfinished) |
| Construction Style Attachment | Attached |
| Cooling Type | Central Air Conditioning |
| Exterior Finish | Brick |
| Fireplace Present | Yes |
| Fireplace Total | 1 |
| Flooring Type | Hardwood, Tile |
| Foundation Type | Concrete |
| Half Bath Total | 1 |
| Heating Fuel | Electric |
| Heating Type | Forced Air |
| Stories Total | 2 |
| Size Interior | 1,500 - 2,000 Ft2 |
| Type | Row / Townhouse |
| Utility Water | Municipal Water |
Parking
| Attached Garage | |
| Garage |
Land
| Acreage | No |
| Sewer | Sanitary Sewer |
| Size Depth | 100 Ft |
| Size Frontage | 25 Ft |
| Size Irregular | 25 X 100 Ft |
| Size Total Text | 25 X 100 Ft |
Rooms
| Level | Type | Length | Width | Dimensions |
|---|---|---|---|---|
| Second Level | Primary Bedroom | 4.57 m | 3.1 m | 4.57 m x 3.1 m |
| Second Level | Bedroom 2 | 3.04 m | 2.92 m | 3.04 m x 2.92 m |
| Second Level | Bedroom 3 | 3.16 m | 2.8 m | 3.16 m x 2.8 m |
| Second Level | Bedroom 4 | 3.04 m | 2.62 m | 3.04 m x 2.62 m |
| Main Level | Great Room | 5.48 m | 3.35 m | 5.48 m x 3.35 m |
| Main Level | Kitchen | 3.35 m | 2.34 m | 3.35 m x 2.34 m |
| Main Level | Eating Area | 2.74 m | 2.43 m | 2.74 m x 2.43 m |
https://www.realtor.ca/real-estate/28992826/1227-rexton-drive-oshawa-kedron-kedron
Contact Us
Contact us for more information
Shvat Kashap
Salesperson
80 Maritime Ontario Blvd #246
Brampton, Ontario L6S 0E7
(905) 488-2100
(905) 488-2101
www.remaxpresident.com/


