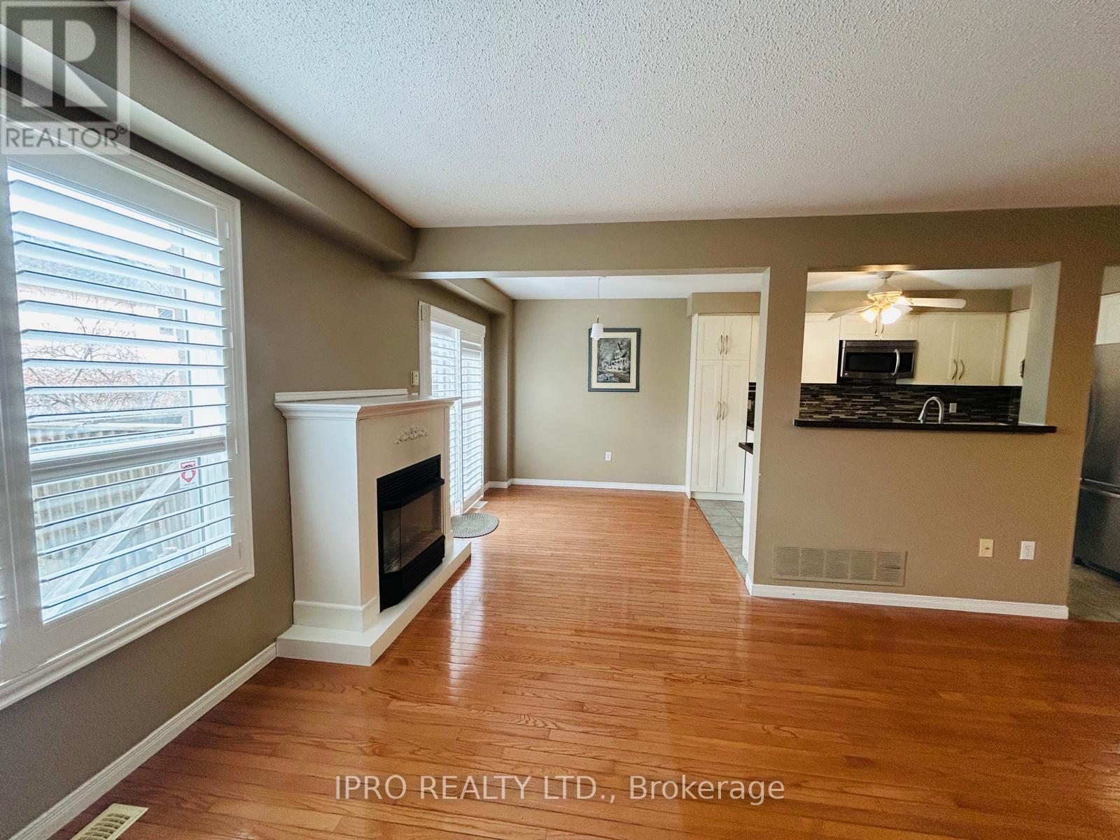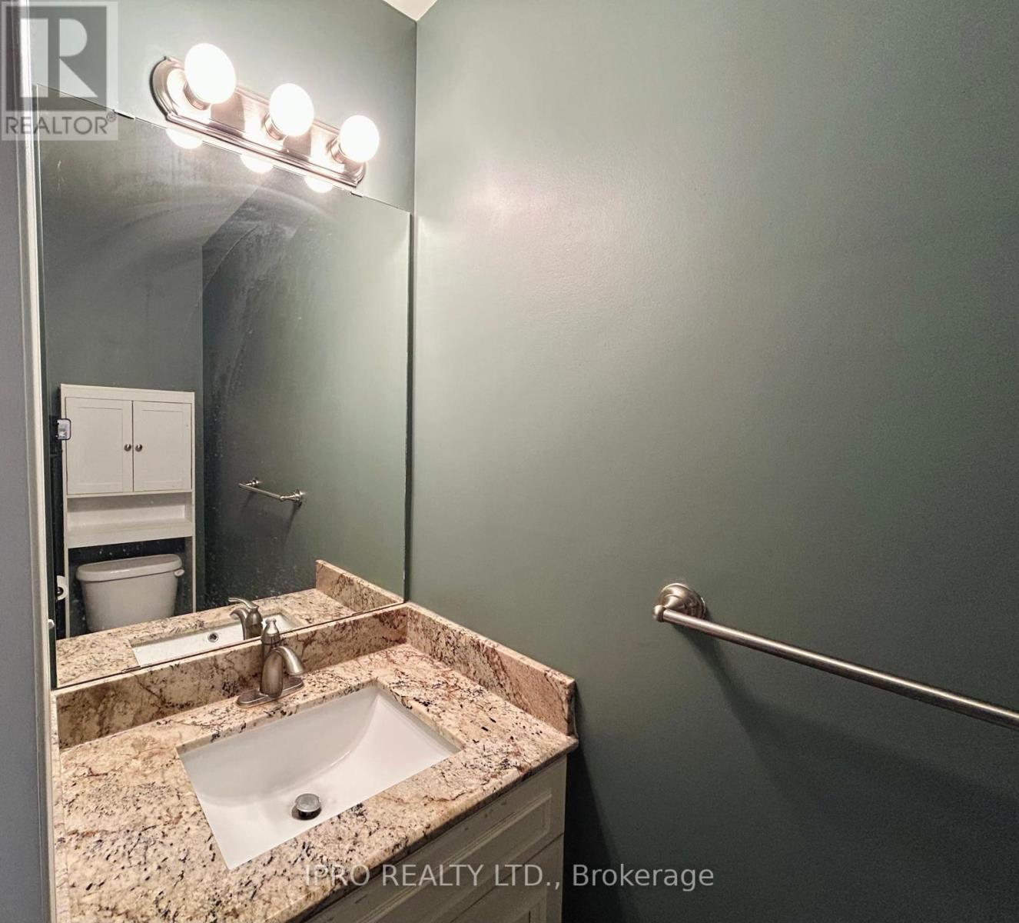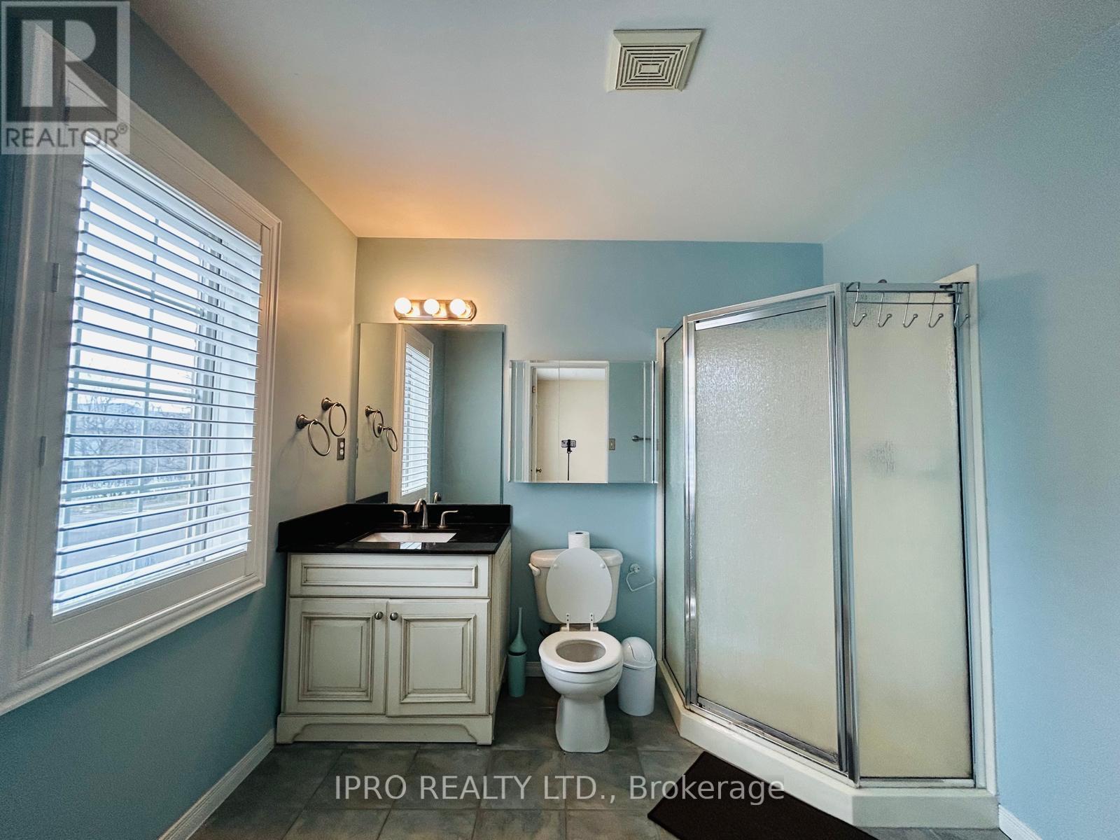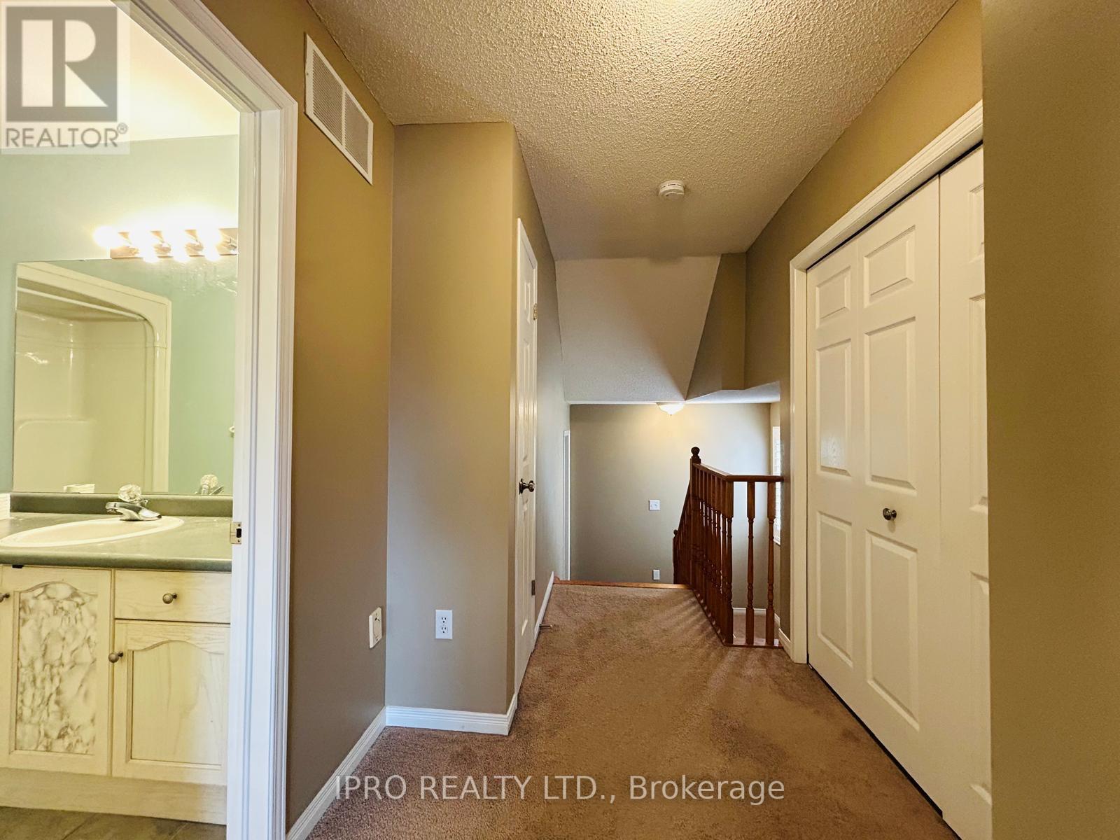123 Frances Avenue Hamilton, Ontario L8E 6A3
$3,100 Monthly
Fabulous end-unit Townhome in the charming Beach Community of Stoney Creek. This townhome features an open-concept layout with 3 spacious bedrooms and 4 stylish bathrooms. The main level boasts an updated kitchen with elegant granite countertops, a modern backsplash, and sleek stainless steel appliances. The bright and airy living/dining area showcases a fireplace, California shutters, hardwood floors, and abundant natural light from a large side window and sliding door leading to a backyard with a deck. Upstairs, you'll find a generous master bedroom complete with a 3-piece ensuite and a walk-in closet, along with 2 additional well-sized bedrooms, a 4-piece family bathroom, and a convenient upstairs laundry room. The fully finished basement offers a large rec room with a custom fireplace, a 3-piece bathroom. This home also features a 1.5-car garage with inside entry and backyard access, as well as a large driveway accommodating up to 4 cars. Easy access to the QEW and school bus route, as well as close proximity to the beach. Also features numerous trails, and a short drive to shopping and recreational amenities. You don't want to miss this!!!! (id:58043)
Property Details
| MLS® Number | X11907380 |
| Property Type | Single Family |
| Community Name | Stoney Creek |
| AmenitiesNearBy | Beach, Place Of Worship |
| CommunityFeatures | Community Centre, School Bus |
| Features | Conservation/green Belt, Sump Pump |
| ParkingSpaceTotal | 5 |
Building
| BathroomTotal | 4 |
| BedroomsAboveGround | 3 |
| BedroomsBelowGround | 1 |
| BedroomsTotal | 4 |
| Amenities | Fireplace(s) |
| Appliances | Garage Door Opener Remote(s), Dishwasher, Dryer, Microwave, Refrigerator, Stove, Washer |
| BasementDevelopment | Finished |
| BasementType | Full (finished) |
| ConstructionStyleAttachment | Attached |
| CoolingType | Central Air Conditioning |
| ExteriorFinish | Aluminum Siding, Brick |
| FireplacePresent | Yes |
| FireplaceTotal | 2 |
| FlooringType | Hardwood, Tile |
| FoundationType | Poured Concrete |
| HalfBathTotal | 1 |
| HeatingFuel | Natural Gas |
| HeatingType | Forced Air |
| StoriesTotal | 2 |
| SizeInterior | 1099.9909 - 1499.9875 Sqft |
| Type | Row / Townhouse |
| UtilityWater | Municipal Water |
Parking
| Attached Garage |
Land
| Acreage | No |
| LandAmenities | Beach, Place Of Worship |
| Sewer | Sanitary Sewer |
| SizeDepth | 87 Ft ,3 In |
| SizeFrontage | 32 Ft ,3 In |
| SizeIrregular | 32.3 X 87.3 Ft |
| SizeTotalText | 32.3 X 87.3 Ft |
| SurfaceWater | Lake/pond |
Rooms
| Level | Type | Length | Width | Dimensions |
|---|---|---|---|---|
| Second Level | Primary Bedroom | 4.19 m | 3.81 m | 4.19 m x 3.81 m |
| Second Level | Bathroom | Measurements not available | ||
| Second Level | Bedroom 2 | 3.45 m | 2.82 m | 3.45 m x 2.82 m |
| Second Level | Bedroom 3 | 3.86 m | 3.3 m | 3.86 m x 3.3 m |
| Second Level | Bathroom | Measurements not available | ||
| Second Level | Laundry Room | Measurements not available | ||
| Basement | Bathroom | Measurements not available | ||
| Basement | Recreational, Games Room | 6.02 m | 4.17 m | 6.02 m x 4.17 m |
| Main Level | Living Room | 6.1 m | 3.51 m | 6.1 m x 3.51 m |
| Main Level | Kitchen | 6.1 m | 2.95 m | 6.1 m x 2.95 m |
| Main Level | Bathroom | Measurements not available |
https://www.realtor.ca/real-estate/27766946/123-frances-avenue-hamilton-stoney-creek-stoney-creek
Interested?
Contact us for more information
Rajeev Cherian
Salesperson
4145 Fairview St Unit A
Burlington, Ontario L7L 2A4

























