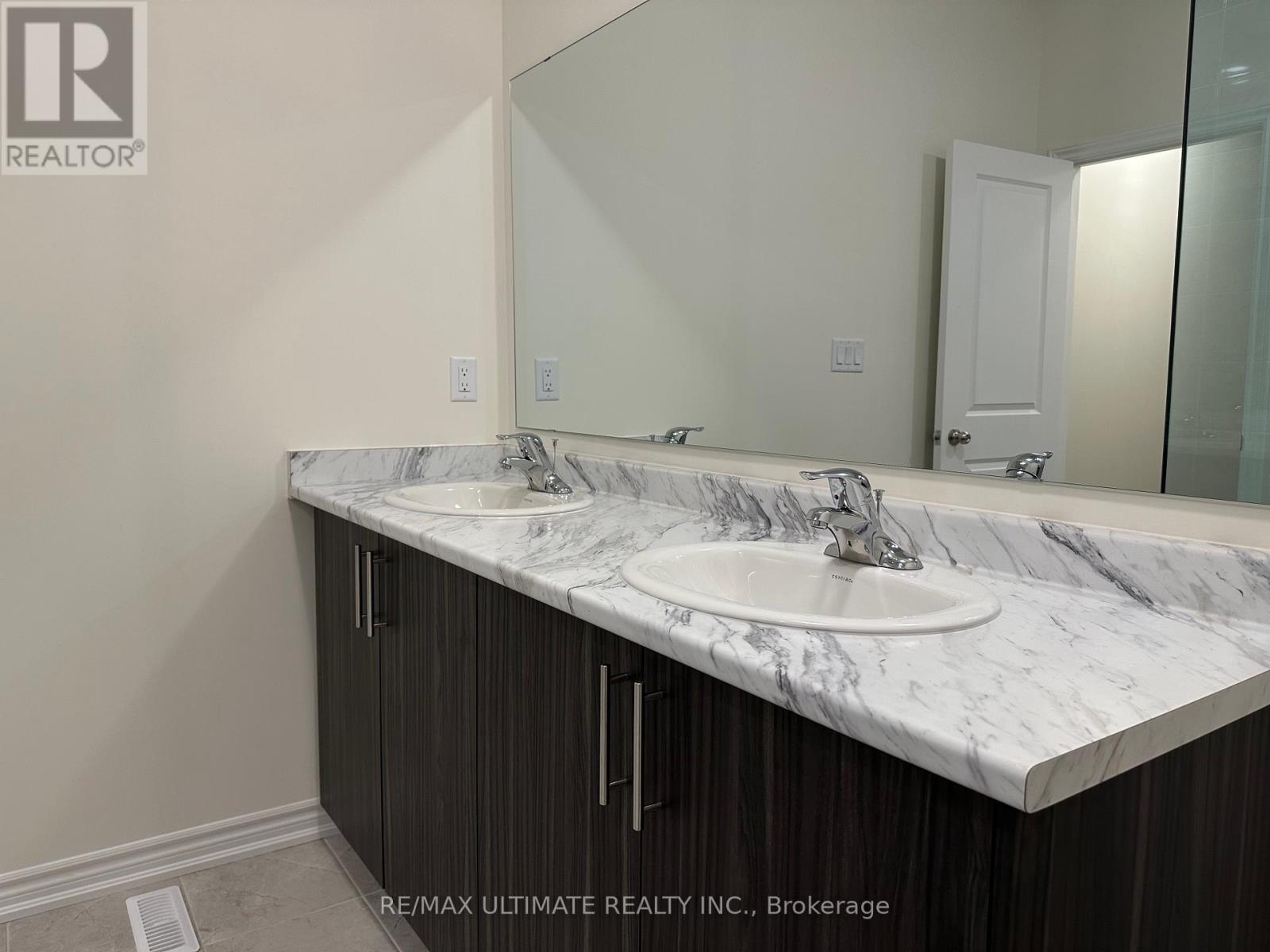123 Haldimand Crescent Vaughan, Ontario L4H 5J4
$3,950 Monthly
Brand New Freehold Town house. 4 Large Bedrooms With 9 Ceilings Thorough Out , Open Concept Kitchen With Dining And Family Room. Townhouse Conveniently Located In The Heart Of Kleinburg, Vaughan. Primary Bedroom Comes With Spa Inspired 4pc Ensuite And Extra Large Walk In Closet Convenient Garage-to-House Entrance, Elegant Oak Staircase, Parking For Two Vehicles. Ideally Located just 2 minutes from Highway 427 And Minutes To New Longo's Supermarket. (id:58043)
Property Details
| MLS® Number | N12048964 |
| Property Type | Single Family |
| Community Name | Kleinburg |
| ParkingSpaceTotal | 2 |
Building
| BathroomTotal | 3 |
| BedroomsAboveGround | 4 |
| BedroomsTotal | 4 |
| Age | New Building |
| Amenities | Fireplace(s) |
| Appliances | Dishwasher, Dryer, Stove, Washer, Refrigerator |
| BasementDevelopment | Unfinished |
| BasementType | N/a (unfinished) |
| ConstructionStyleAttachment | Attached |
| CoolingType | Central Air Conditioning |
| ExteriorFinish | Brick |
| FireplacePresent | Yes |
| FlooringType | Ceramic, Hardwood, Carpeted |
| FoundationType | Poured Concrete |
| HalfBathTotal | 1 |
| HeatingFuel | Natural Gas |
| HeatingType | Forced Air |
| StoriesTotal | 2 |
| Type | Row / Townhouse |
| UtilityWater | Municipal Water |
Parking
| Attached Garage | |
| Garage |
Land
| Acreage | No |
| Sewer | Sanitary Sewer |
Rooms
| Level | Type | Length | Width | Dimensions |
|---|---|---|---|---|
| Second Level | Primary Bedroom | 6.29 m | 2.98 m | 6.29 m x 2.98 m |
| Second Level | Bedroom 2 | 3.41 m | 2.58 m | 3.41 m x 2.58 m |
| Second Level | Bedroom 3 | 4.06 m | 2.68 m | 4.06 m x 2.68 m |
| Second Level | Bedroom 4 | 3.95 m | 2.74 m | 3.95 m x 2.74 m |
| Ground Level | Foyer | 2 m | 1.6 m | 2 m x 1.6 m |
| Ground Level | Kitchen | 4.17 m | 2.65 m | 4.17 m x 2.65 m |
| Ground Level | Dining Room | 3.15 m | 3.15 m | 3.15 m x 3.15 m |
| Ground Level | Family Room | 5.67 m | 3.31 m | 5.67 m x 3.31 m |
https://www.realtor.ca/real-estate/28091144/123-haldimand-crescent-vaughan-kleinburg-kleinburg
Interested?
Contact us for more information
Rossano Bongelli
Salesperson
1170 Bay Street, Unit 110
Toronto, Ontario M5S 2B4














