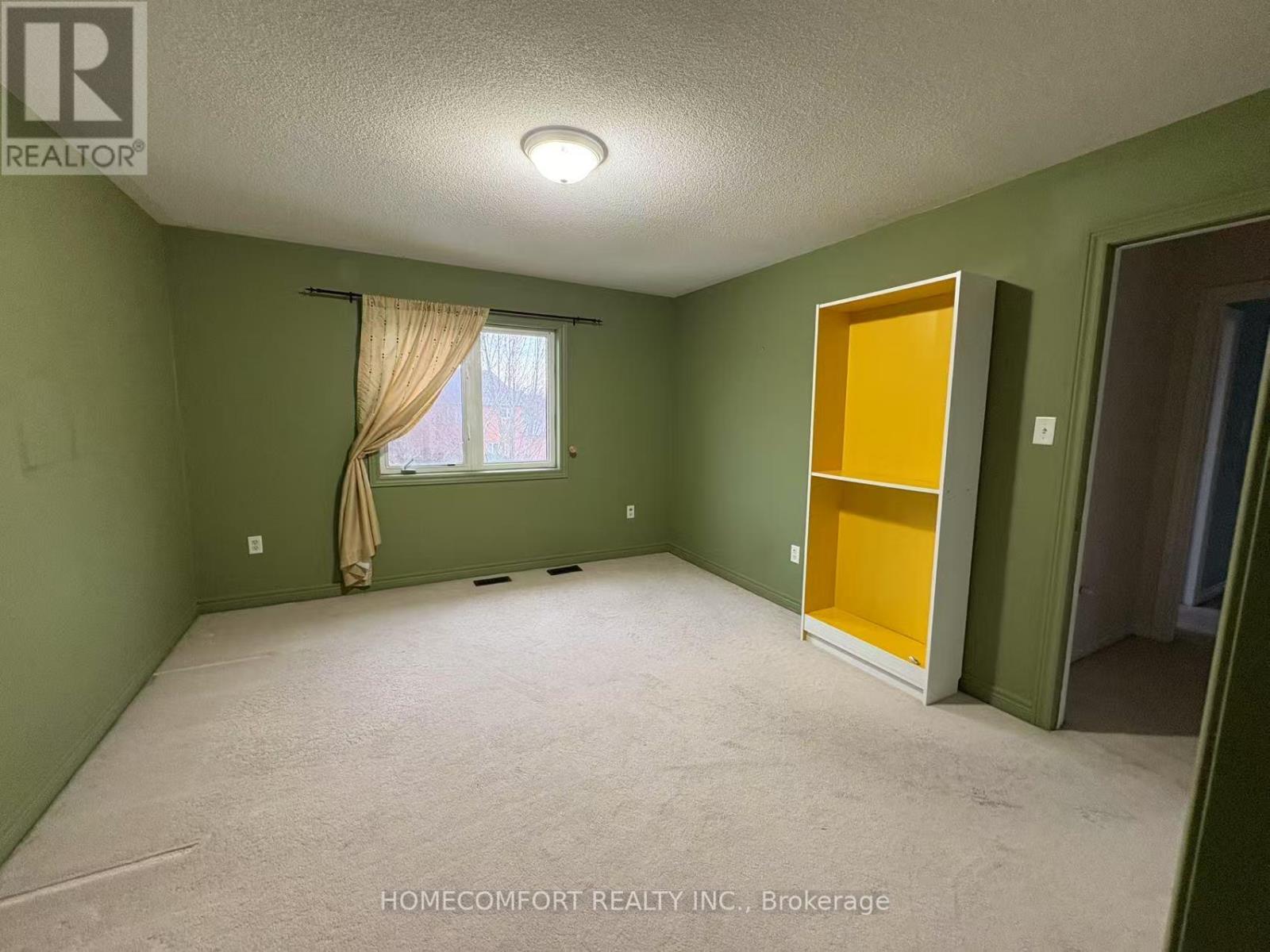123 Selwyn Road Richmond Hill, Ontario L4E 5E3
4 Bedroom
3 Bathroom
2,000 - 2,500 ft2
Fireplace
Central Air Conditioning
Forced Air
$4,000 Monthly
Gorgeous 4 Bedroom Detached House In Desirable Richmond Hill. Close To Go Train, Public Transit, Parks, Shopping, Restaurants, Golf Club, And Much More. Richmond Hill High School . Very Bright And Spacious, Hardwood Floor And 9 Ft Ceiling On Main Floor. Excellent Floor Plan. (id:58043)
Property Details
| MLS® Number | N12008613 |
| Property Type | Single Family |
| Community Name | Jefferson |
| Parking Space Total | 4 |
Building
| Bathroom Total | 3 |
| Bedrooms Above Ground | 4 |
| Bedrooms Total | 4 |
| Age | 16 To 30 Years |
| Basement Type | Full |
| Construction Style Attachment | Detached |
| Cooling Type | Central Air Conditioning |
| Exterior Finish | Brick |
| Fireplace Present | Yes |
| Flooring Type | Hardwood, Ceramic, Carpeted |
| Foundation Type | Concrete |
| Half Bath Total | 1 |
| Heating Fuel | Natural Gas |
| Heating Type | Forced Air |
| Stories Total | 2 |
| Size Interior | 2,000 - 2,500 Ft2 |
| Type | House |
| Utility Water | Municipal Water |
Parking
| Attached Garage | |
| Garage |
Land
| Acreage | No |
| Sewer | Sanitary Sewer |
| Size Depth | 96 Ft ,6 In |
| Size Frontage | 48 Ft ,1 In |
| Size Irregular | 48.1 X 96.5 Ft |
| Size Total Text | 48.1 X 96.5 Ft |
Rooms
| Level | Type | Length | Width | Dimensions |
|---|---|---|---|---|
| Second Level | Primary Bedroom | 5.18 m | 3.35 m | 5.18 m x 3.35 m |
| Second Level | Bedroom 2 | 3.96 m | 3.93 m | 3.96 m x 3.93 m |
| Second Level | Bedroom 3 | 4.06 m | 3.58 m | 4.06 m x 3.58 m |
| Second Level | Bedroom 4 | 4.04 m | 3.56 m | 4.04 m x 3.56 m |
| Main Level | Living Room | 6.4 m | 5.21 m | 6.4 m x 5.21 m |
| Main Level | Dining Room | 6.4 m | 5.21 m | 6.4 m x 5.21 m |
| Main Level | Kitchen | 4.04 m | 2.82 m | 4.04 m x 2.82 m |
| Main Level | Eating Area | 3.35 m | 3.05 m | 3.35 m x 3.05 m |
| Main Level | Family Room | 5.18 m | 3.35 m | 5.18 m x 3.35 m |
https://www.realtor.ca/real-estate/27999357/123-selwyn-road-richmond-hill-jefferson-jefferson
Contact Us
Contact us for more information
Carol Li
Salesperson
(416) 888-3655
Homecomfort Realty Inc.
250 Consumers Rd Suite 109
Toronto, Ontario M2J 4V6
250 Consumers Rd Suite 109
Toronto, Ontario M2J 4V6
(416) 278-0848
(416) 900-0533















