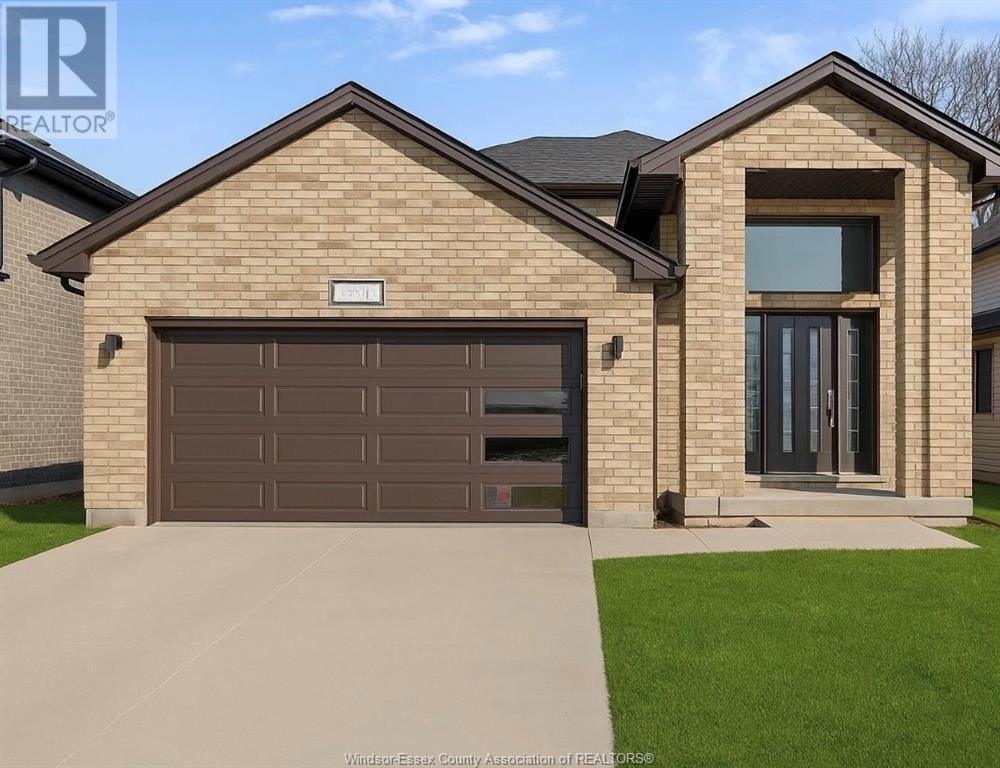1236 Tourangeau Road Unit# Lower Windsor, Ontario N8Y 4H8
$1,800 Monthly
WELCOME TO 1236 TOURANGEAU. THIS BEAUTIFUL LOWER UNIT IS MOVE IN READY. IT FEATURES A VERY SPACIOUS LIVING AREA, OPEN CONCEPT KITCHEN AND DINING AREA, 2 LARGE SIZED BEDROOMS, ONE FULL BATHROOM AND SEPARATE LAUNDRY ROOM. DOUBLE GRADE ENTRANCE DOOR FOR SEPARATE ACCESS AND COVERED PORCH. APPLIANCES INCLUDED FOR TENANT USE INCLUDE FRIDGE, STOVE, DISHWASHER, WASHER AND DRYER. LOWER UNIT IS RESPONSIBLE FOR 40% OF THE UTILITIES. 1 PARKING SPACE INCLUDED IN FRONT DRIVEWAY. SHARED BACKYARD. MINIMUM 1 YEAR LEASE. CREDIT CHECK & EMPLOYMENT VERIFICATION ARE A MUST. (id:58043)
Property Details
| MLS® Number | 25010504 |
| Property Type | Single Family |
| Features | Concrete Driveway, Finished Driveway, Front Driveway |
Building
| Bathroom Total | 1 |
| Bedrooms Above Ground | 2 |
| Bedrooms Total | 2 |
| Appliances | Dishwasher, Dryer, Refrigerator, Stove, Washer |
| Architectural Style | Raised Ranch |
| Constructed Date | 2023 |
| Construction Style Attachment | Detached |
| Cooling Type | Central Air Conditioning |
| Exterior Finish | Brick |
| Flooring Type | Cushion/lino/vinyl |
| Foundation Type | Concrete |
| Heating Fuel | Natural Gas |
| Heating Type | Forced Air, Furnace, Heat Recovery Ventilation (hrv) |
| Type | House |
Parking
| Other |
Land
| Acreage | No |
| Size Irregular | 43.22x97.70 Ft |
| Size Total Text | 43.22x97.70 Ft |
| Zoning Description | Res |
Rooms
| Level | Type | Length | Width | Dimensions |
|---|---|---|---|---|
| Lower Level | Utility Room | Measurements not available | ||
| Lower Level | Storage | Measurements not available | ||
| Lower Level | Laundry Room | Measurements not available | ||
| Lower Level | Kitchen/dining Room | Measurements not available | ||
| Lower Level | 3pc Bathroom | Measurements not available | ||
| Lower Level | Living Room | Measurements not available | ||
| Lower Level | Bedroom | Measurements not available | ||
| Lower Level | Bedroom | Measurements not available |
https://www.realtor.ca/real-estate/28227806/1236-tourangeau-road-unit-lower-windsor
Contact Us
Contact us for more information

Samantha Eskharia
Broker
2451 Dougall Unit C
Windsor, Ontario N8X 1T3
(519) 252-5967















