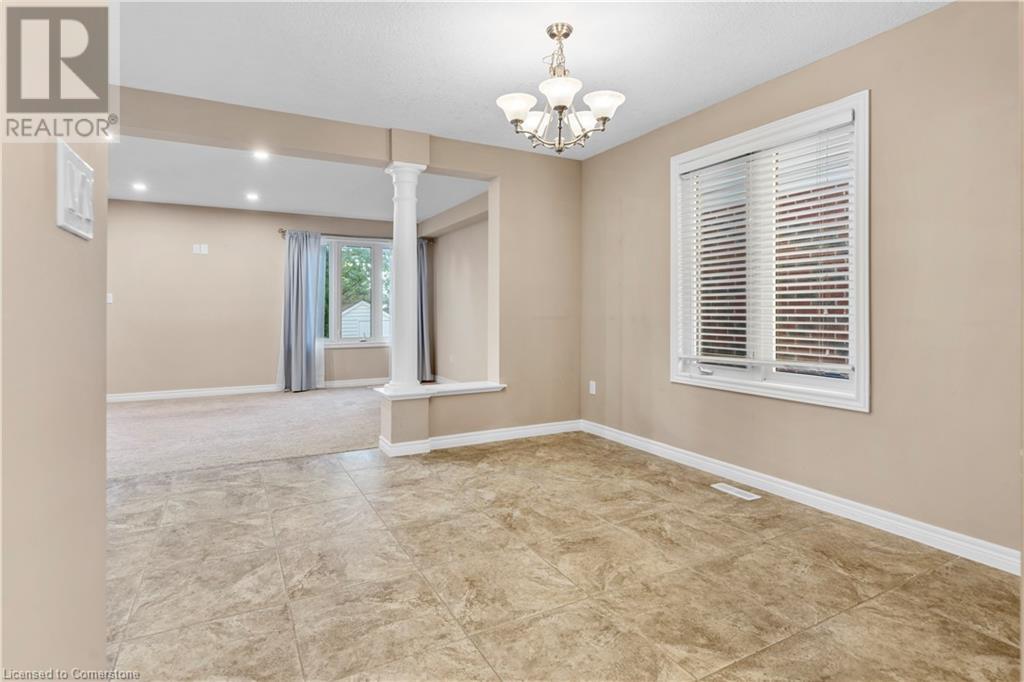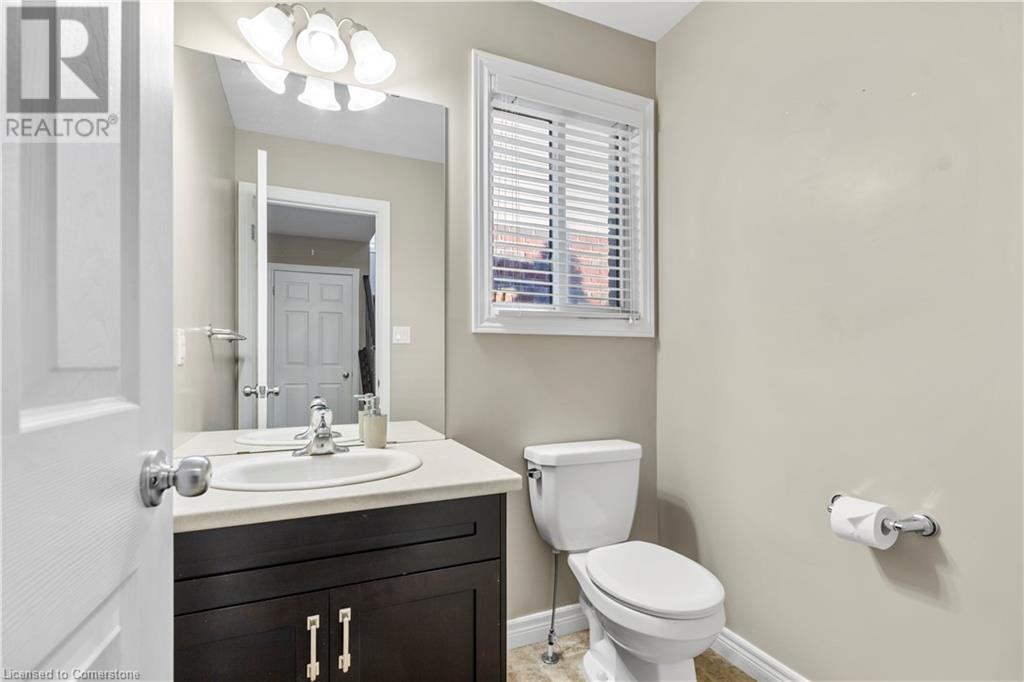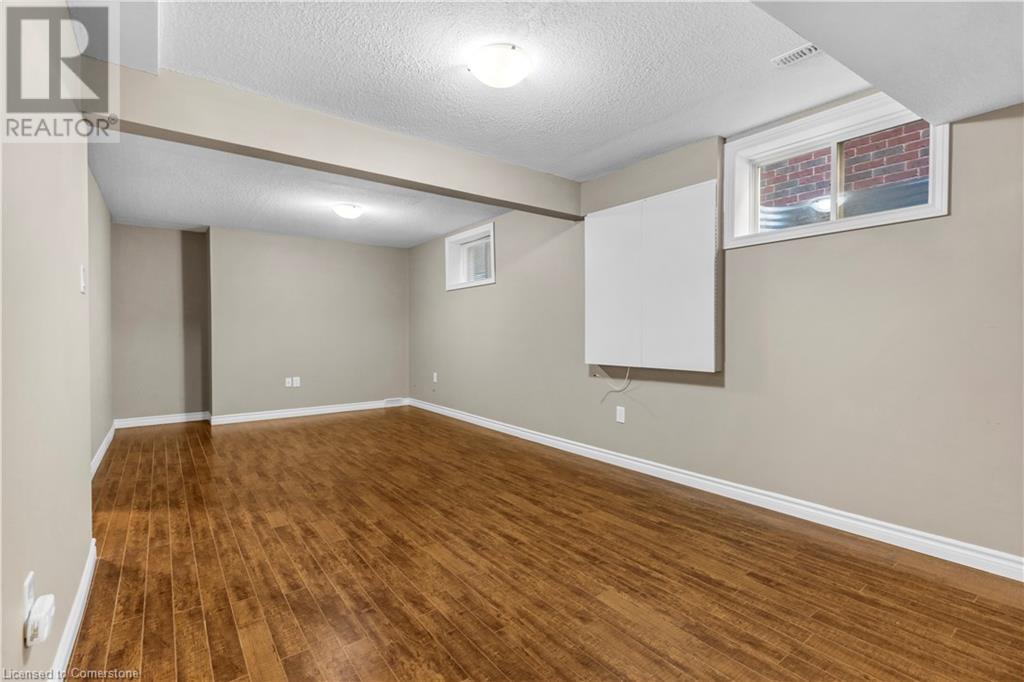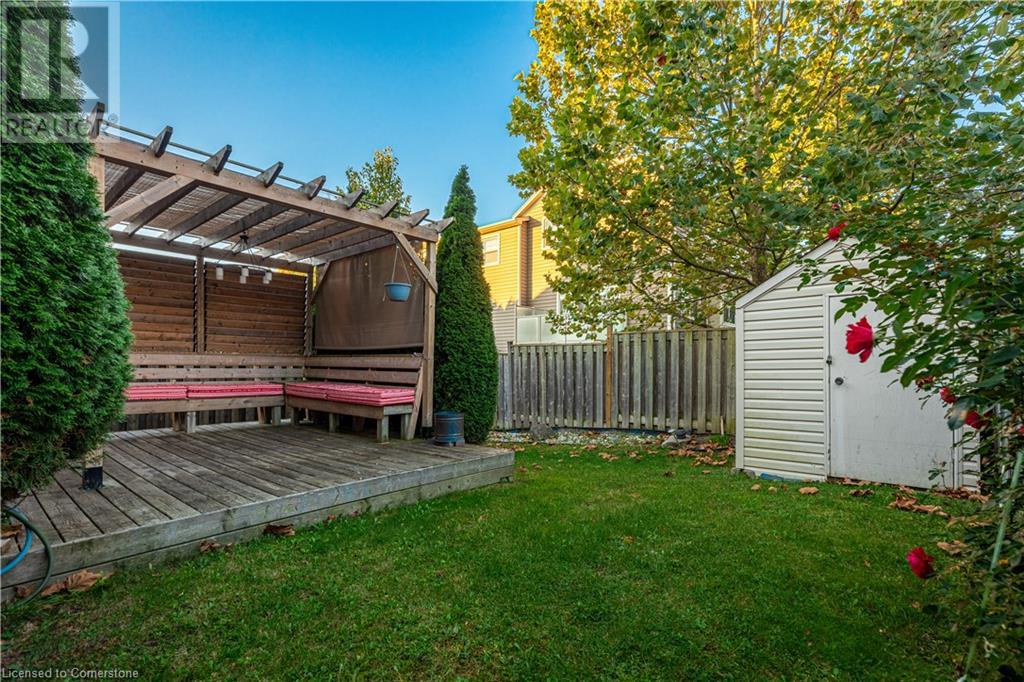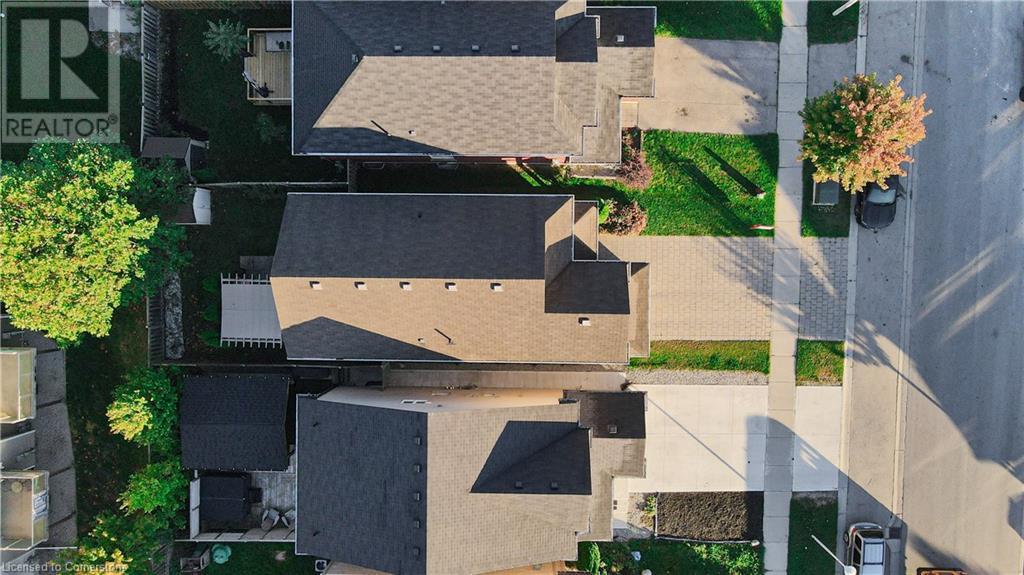1237 Whetherfield Street London, Ontario N6H 5X1
$690,000
This stunning, modern 2 story single family home with 2500 SF of finished living space is the one you've been waiting for! This well maintained home Rockmount Homes Ronan model built in 2011 is located in desirable Oakridge Crossing in North West London, features 3+1 bedrooms, 3 1/2 bathrooms, a fully finished basement and large family room on the second floor. The modern kitchen, with beautiful upgraded white cabinets, glass tile backsplash and equipped with modern appliances and ample counter space, is a chef's delight. The open concept spacious dining/ living room has access to a large covered deck and fenced private yard. Upper floor Family room with cathedral ceiling gets a plenty of natural light through the palladium window is the perfect place to enjoy the company of the whole family. Generous primary bedroom features a vaulted ceiling and luxury en-suite bathroom with a jacuzzi bathtub and a huge walk-in closet. On the second floor there are two additional bright and large bedrooms. Perfect for a growing family. A fully finished basement with a full bath, offers the option of housing relatives, working from home with an office room plus additional flexible space such as a play area, gym or additional entertainment space. A large basement laundry room gives you space to organize your laundry needs. This is a great opportunity to live in this amazing location close to playgrounds, shopping centers like Costco, Farm Boy, fine dining and UWO. Book Showing today! - *Picture of rooms are virtual staged. (id:58043)
Open House
This property has open houses!
2:00 pm
Ends at:4:00 pm
Property Details
| MLS® Number | 40654547 |
| Property Type | Single Family |
| AmenitiesNearBy | Park, Place Of Worship, Playground, Schools, Shopping |
| CommunityFeatures | Quiet Area |
| EquipmentType | Water Heater |
| Features | Conservation/green Belt, Sump Pump, Automatic Garage Door Opener |
| ParkingSpaceTotal | 3 |
| RentalEquipmentType | Water Heater |
| Structure | Shed |
Building
| BathroomTotal | 4 |
| BedroomsAboveGround | 3 |
| BedroomsBelowGround | 1 |
| BedroomsTotal | 4 |
| Appliances | Dishwasher, Dryer, Refrigerator, Stove, Water Meter, Washer, Window Coverings, Garage Door Opener |
| ArchitecturalStyle | 2 Level |
| BasementDevelopment | Finished |
| BasementType | Full (finished) |
| ConstructedDate | 2011 |
| ConstructionStyleAttachment | Detached |
| CoolingType | Central Air Conditioning |
| ExteriorFinish | Brick, Vinyl Siding |
| FireProtection | Smoke Detectors |
| FoundationType | Poured Concrete |
| HalfBathTotal | 1 |
| HeatingFuel | Natural Gas |
| HeatingType | Forced Air |
| StoriesTotal | 2 |
| SizeInterior | 2500 Sqft |
| Type | House |
| UtilityWater | Municipal Water |
Parking
| Attached Garage |
Land
| AccessType | Road Access, Highway Nearby |
| Acreage | No |
| FenceType | Fence |
| LandAmenities | Park, Place Of Worship, Playground, Schools, Shopping |
| Sewer | Municipal Sewage System |
| SizeDepth | 101 Ft |
| SizeFrontage | 30 Ft |
| SizeTotalText | Under 1/2 Acre |
| ZoningDescription | R1-4 |
Rooms
| Level | Type | Length | Width | Dimensions |
|---|---|---|---|---|
| Second Level | 4pc Bathroom | Measurements not available | ||
| Second Level | Full Bathroom | Measurements not available | ||
| Second Level | Primary Bedroom | 9'7'' x 14'2'' | ||
| Second Level | Bedroom | 9'7'' x 10'6'' | ||
| Second Level | Bedroom | 13'7'' x 11'6'' | ||
| Second Level | Family Room | 11'8'' x 15'2'' | ||
| Basement | Recreation Room | 15'4'' x 21'0'' | ||
| Basement | Bedroom | 8'0'' x 8'11'' | ||
| Basement | 3pc Bathroom | Measurements not available | ||
| Main Level | 2pc Bathroom | Measurements not available | ||
| Main Level | Dining Room | 10'2'' x 11'2'' | ||
| Main Level | Kitchen | 10'4'' x 11'6'' | ||
| Main Level | Living Room | 20'6'' x 12'1'' |
Utilities
| Electricity | Available |
| Natural Gas | Available |
| Telephone | Available |
https://www.realtor.ca/real-estate/27528624/1237-whetherfield-street-london
Interested?
Contact us for more information
Indira Zukan
Broker
71 Weber Street E.
Kitchener, Ontario N2H 1C6









