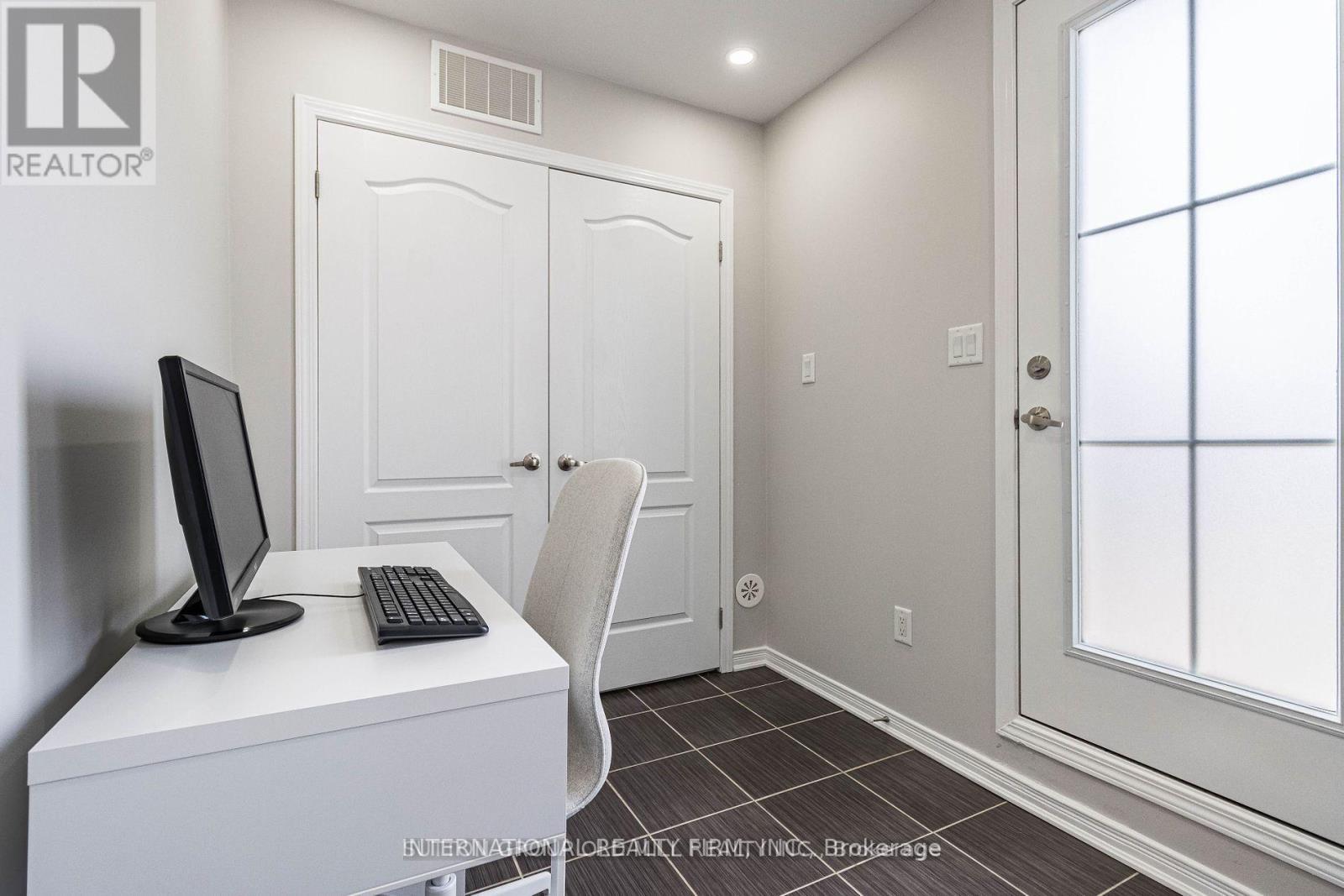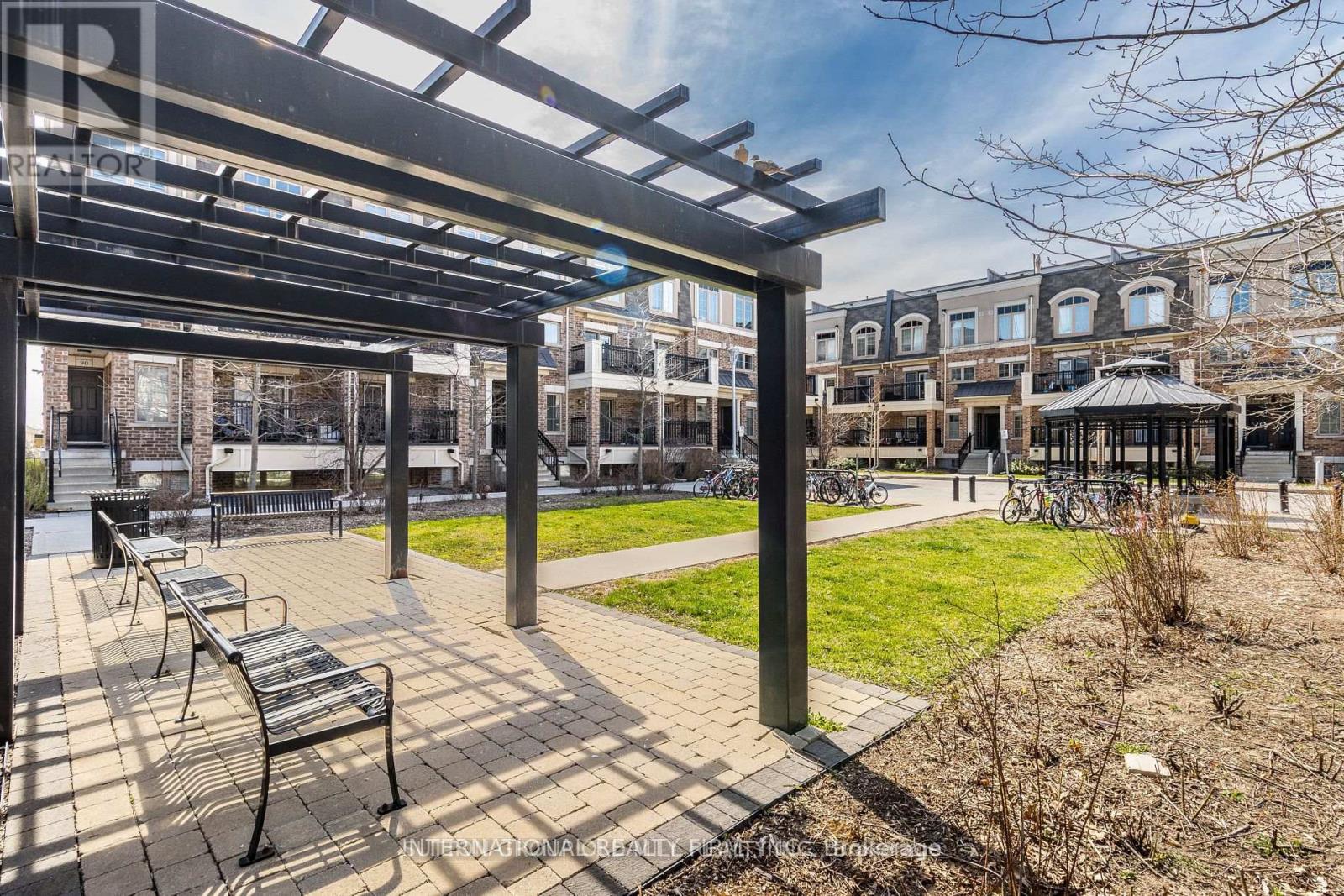124 - 2441 Greenwich Drive Oakville, Ontario L6M 0S3
$2,950 Monthly
Contemporary Executive Stacked Townhome in West Oak Trails, featuring 1002 Sq Ft Plus a 250 Sq Ft Rooftop Patio. The main level boasts an open concept design with a Living room/dining room combination leading to a Balcony, and a modern kitchen equipped with granite countertops and subway tile backsplash. This home offers two generously sized bedrooms, a Main 4Pc bathroom, and 2nd level Laundry. This Unit Includes One Parking Spot and One Locker. Conveniently Located Near Great Schools, the New Hospital, Shops, Transportation, with Easy Access to the Go Station and Highways. **** EXTRAS **** Tenant to Pay: Cable TV/Internet, Hydro, Gas & Tenant Insurance & Hot water Tank (id:58043)
Property Details
| MLS® Number | W11887351 |
| Property Type | Single Family |
| Community Name | West Oak Trails |
| CommunityFeatures | Pets Not Allowed |
| Features | In Suite Laundry |
| ParkingSpaceTotal | 1 |
Building
| BathroomTotal | 2 |
| BedroomsAboveGround | 2 |
| BedroomsTotal | 2 |
| Amenities | Storage - Locker |
| CoolingType | Central Air Conditioning |
| ExteriorFinish | Brick Facing |
| FlooringType | Vinyl |
| HalfBathTotal | 1 |
| HeatingFuel | Natural Gas |
| HeatingType | Forced Air |
| SizeInterior | 999.992 - 1198.9898 Sqft |
| Type | Row / Townhouse |
Parking
| Underground |
Land
| Acreage | No |
Rooms
| Level | Type | Length | Width | Dimensions |
|---|---|---|---|---|
| Second Level | Primary Bedroom | 2.76 m | 4.58 m | 2.76 m x 4.58 m |
| Second Level | Bedroom 2 | 2.48 m | 4.58 m | 2.48 m x 4.58 m |
| Third Level | Other | 5.9 m | 4.95 m | 5.9 m x 4.95 m |
| Main Level | Great Room | 3.4 m | 5.51 m | 3.4 m x 5.51 m |
| Main Level | Kitchen | 2.49 m | 2.75 m | 2.49 m x 2.75 m |
Interested?
Contact us for more information
Aaron Habibi
Salesperson
2 Sheppard Avenue East, 20th Floor
Toronto, Ontario M2N 5Y7



































