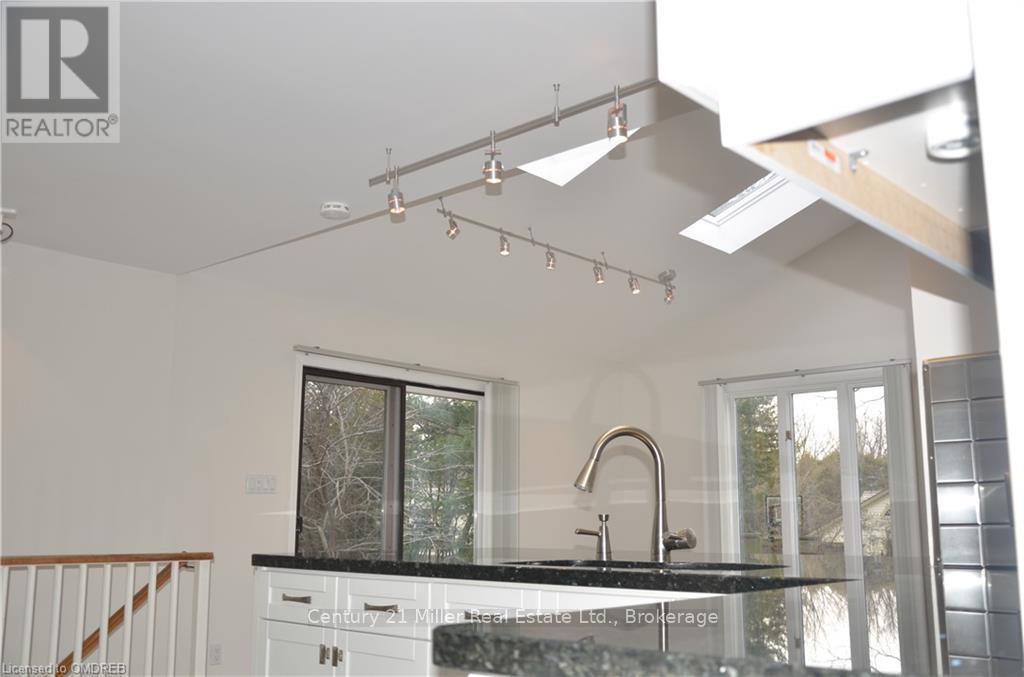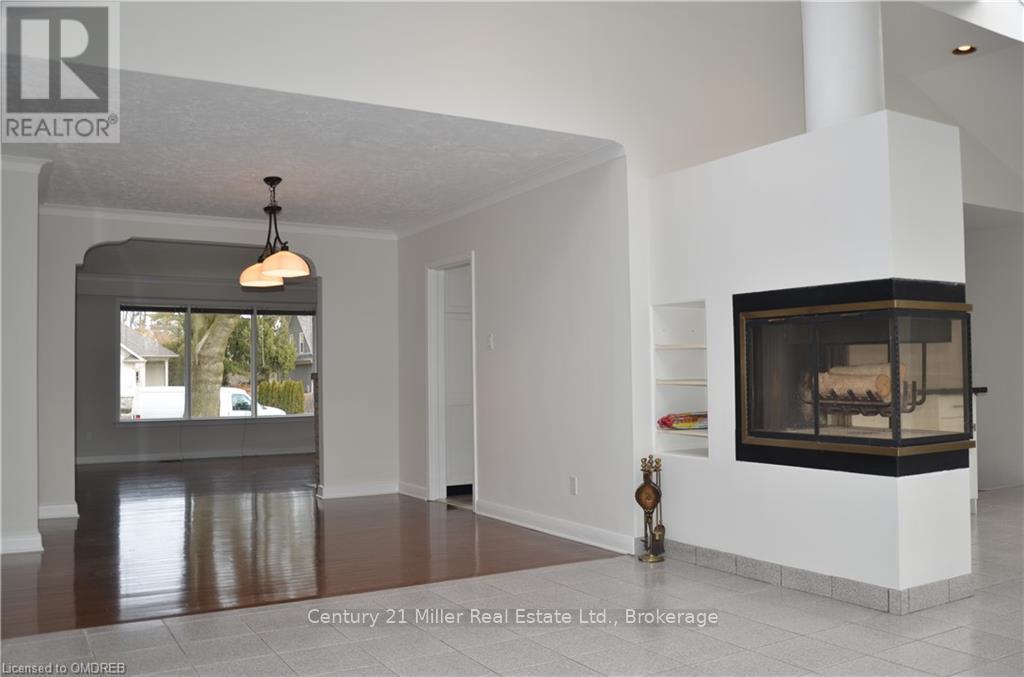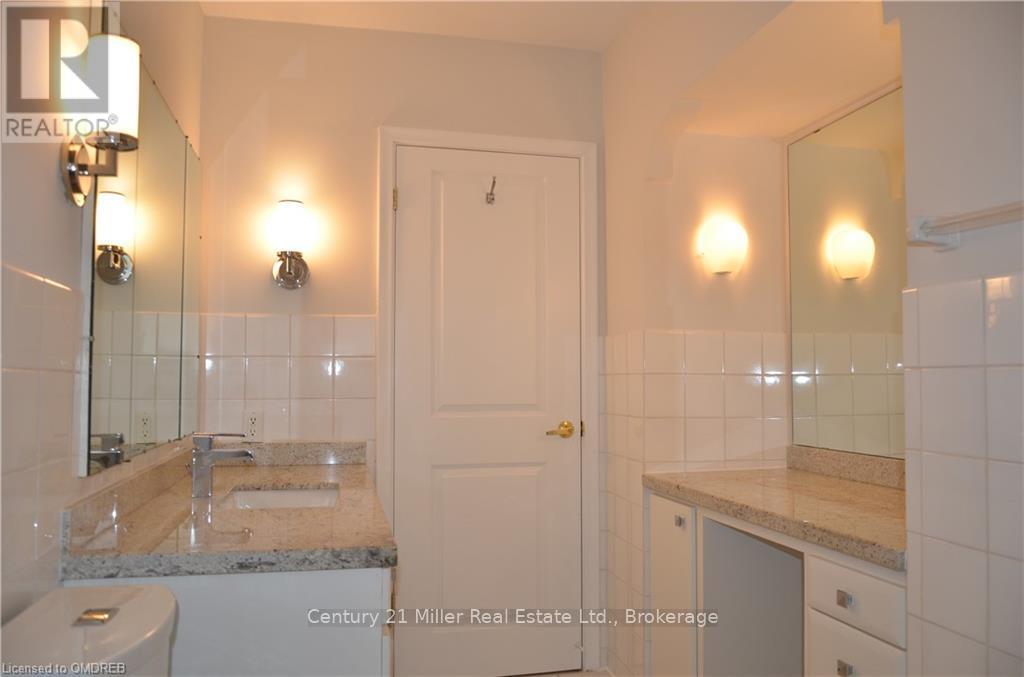124 Caulder Drive Oakville, Ontario L6J 4T3
$6,200 Monthly
Spacious, bright and well appointed 3 +1 bedroom oversized bungalow with a 400 square foot addition with large principle rooms and vaulted ceilings. South facing fully fenced rear yard with plenty of privacy and sunlight. Walk to the Lake, local schools and numerous parks. A short drive to the GO Station and Pearson Airport. Don't miss out on this clean, wonderfully finished Bungalow with hardwood floors, large kitchen and a oversized family area. Easy to show and available immediately ! (id:58043)
Property Details
| MLS® Number | W10707808 |
| Property Type | Single Family |
| Community Name | 1011 - MO Morrison |
| ParkingSpaceTotal | 8 |
Building
| BathroomTotal | 3 |
| BedroomsAboveGround | 3 |
| BedroomsBelowGround | 1 |
| BedroomsTotal | 4 |
| Appliances | Window Coverings |
| ArchitecturalStyle | Bungalow |
| BasementDevelopment | Finished |
| BasementType | Partial (finished) |
| ConstructionStyleAttachment | Detached |
| CoolingType | Central Air Conditioning |
| ExteriorFinish | Brick |
| FireProtection | Smoke Detectors |
| FireplacePresent | Yes |
| FireplaceTotal | 2 |
| FoundationType | Block |
| HalfBathTotal | 1 |
| HeatingFuel | Natural Gas |
| HeatingType | Forced Air |
| StoriesTotal | 1 |
| Type | House |
| UtilityWater | Municipal Water |
Parking
| Attached Garage | |
| Garage |
Land
| Acreage | No |
| FenceType | Fenced Yard |
| Sewer | Sanitary Sewer |
| SizeDepth | 149 Ft |
| SizeFrontage | 101 Ft |
| SizeIrregular | 101 X 149 Ft |
| SizeTotalText | 101 X 149 Ft|under 1/2 Acre |
Rooms
| Level | Type | Length | Width | Dimensions |
|---|---|---|---|---|
| Lower Level | Recreational, Games Room | 6.76 m | 3.71 m | 6.76 m x 3.71 m |
| Lower Level | Office | 3.66 m | 2.38 m | 3.66 m x 2.38 m |
| Lower Level | Laundry Room | 4.46 m | 3.71 m | 4.46 m x 3.71 m |
| Lower Level | Bedroom | 5 m | 3.1 m | 5 m x 3.1 m |
| Main Level | Living Room | 5.64 m | 4.67 m | 5.64 m x 4.67 m |
| Main Level | Kitchen | 5.14 m | 4.84 m | 5.14 m x 4.84 m |
| Main Level | Dining Room | 3.7 m | 3.5 m | 3.7 m x 3.5 m |
| Main Level | Family Room | 8.56 m | 4.37 m | 8.56 m x 4.37 m |
| Main Level | Primary Bedroom | 3.98 m | 3.78 m | 3.98 m x 3.78 m |
| Main Level | Bedroom | 3.56 m | 3 m | 3.56 m x 3 m |
| Main Level | Bedroom | 3.79 m | 3.3 m | 3.79 m x 3.3 m |
Interested?
Contact us for more information
David Newton
Salesperson
2400 Dundas St W Unit 6 #513
Mississauga, Ontario L5K 2R8





































